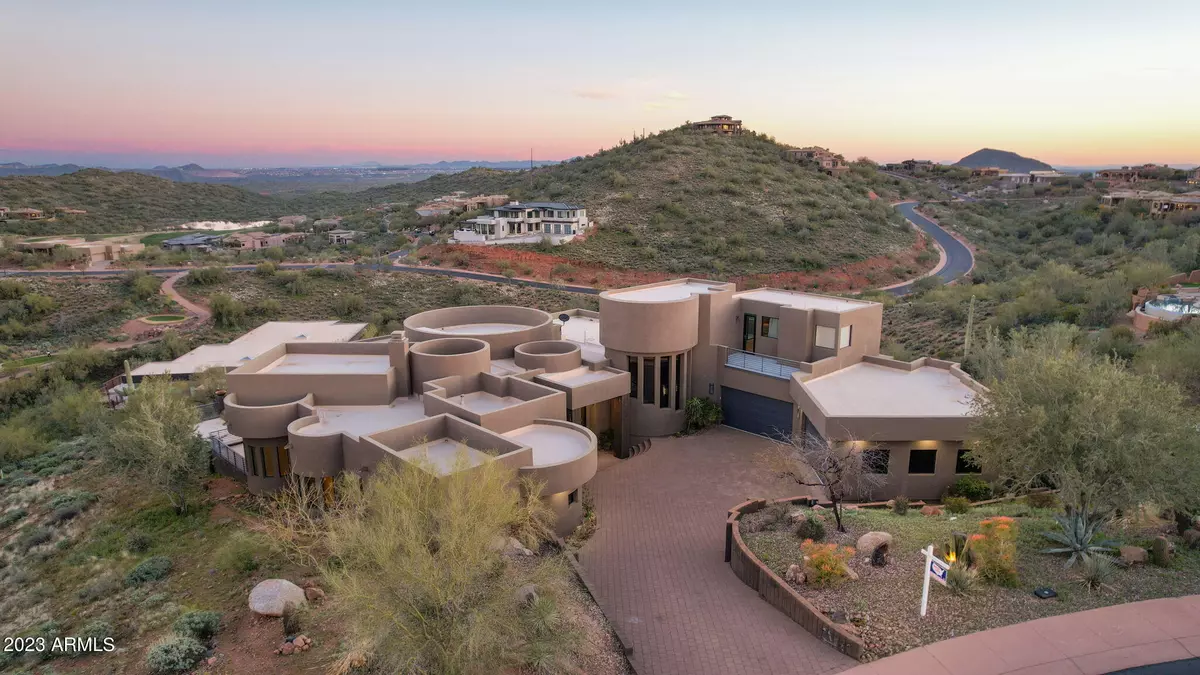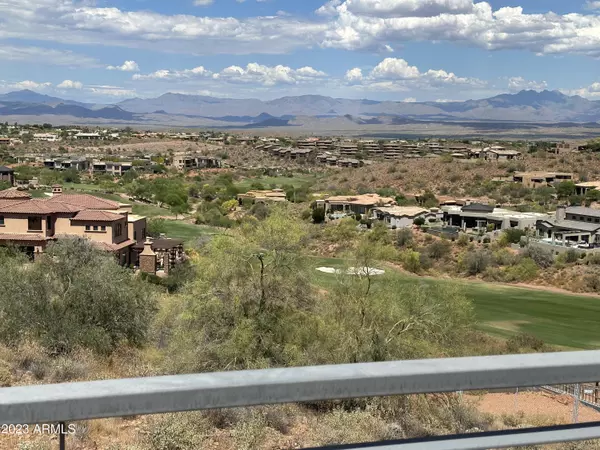$3,400,000
$3,995,000
14.9%For more information regarding the value of a property, please contact us for a free consultation.
5 Beds
7 Baths
9,230 SqFt
SOLD DATE : 08/30/2023
Key Details
Sold Price $3,400,000
Property Type Single Family Home
Sub Type Single Family - Detached
Listing Status Sold
Purchase Type For Sale
Square Footage 9,230 sqft
Price per Sqft $368
Subdivision Firerock
MLS Listing ID 6530840
Sold Date 08/30/23
Style Contemporary
Bedrooms 5
HOA Fees $251/qua
HOA Y/N Yes
Originating Board Arizona Regional Multiple Listing Service (ARMLS)
Year Built 2009
Annual Tax Amount $15,936
Tax Year 2022
Lot Size 0.837 Acres
Acres 0.84
Property Description
CONTEMPORARY MASTERPIECE WITH UNOBSCURED VIEWS OF FIRE ROCK, FOUR PEAKS AND THE GOLF COURSE. THIS HOME FEATURES THE FINEST APPOINTMENTS INCLUDING A CHEFS KITCHEN, BUTLERS PANTRY, HUGE OWNERS SUITE WITH PRIVATE PATIO AND HIS AND HERS CLOSETS AND RESTROOMS, 4 ADDITIONAL BEDROOMS EACH WITH AN ENSUITE BATHROOM PLUS AND OFFICE AND HUGE ENTERTAINING GAME ROOM AND MEDIA ROOM OR FLEX SPACE. A GREAT FLOOR PLAN FOR A FAMILY AND EASY ACCESS FOR ALL AGES WITH AN ELEVATOR PLUS A GORGEOUS ZERO EDGE POOL AND SPA WITH FIRE PIT AND COLUMNS WITH FIRE BOWLS.THE VIEWS FROM EVERY PATIO ARE SPECTACULAR. YOU CAN EVEN SEE THE FAMED FOUNTAIN HILLS FOUNTAIN.
Location
State AZ
County Maricopa
Community Firerock
Direction HEAD EAST ON SHEA TO COUNTRY CLUB DRIVE GO SOUTH, GUARD WILL PROVIDE ACCESS. STAY ON COUNTRY CLUB DRIVE TO FOUR PEAKS HEAD EAST. HOME IS AROUND THE BEND ON YOUR RIGHT
Rooms
Other Rooms Great Room, Media Room, Family Room, BonusGame Room
Basement Finished, Walk-Out Access, Full
Master Bedroom Split
Den/Bedroom Plus 7
Separate Den/Office Y
Interior
Interior Features Eat-in Kitchen, 9+ Flat Ceilings, Drink Wtr Filter Sys, Elevator, Vaulted Ceiling(s), Wet Bar, Kitchen Island, Pantry, Double Vanity, Full Bth Master Bdrm, Separate Shwr & Tub, Tub with Jets, High Speed Internet, Smart Home, Granite Counters
Heating Natural Gas
Cooling Refrigeration, Ceiling Fan(s)
Flooring Carpet, Stone
Fireplaces Type 1 Fireplace, Fire Pit, Master Bedroom
Fireplace Yes
Window Features Double Pane Windows
SPA Heated,Private
Laundry Wshr/Dry HookUp Only
Exterior
Exterior Feature Balcony, Covered Patio(s), Patio, Private Street(s)
Garage Spaces 4.0
Garage Description 4.0
Fence Block, Wrought Iron
Pool Heated, Private
Community Features Gated Community, Guarded Entry, Golf, Clubhouse
Utilities Available SRP, SW Gas
Amenities Available Management
View City Lights, Mountain(s)
Roof Type Foam
Private Pool Yes
Building
Lot Description Desert Back, Desert Front, On Golf Course, Cul-De-Sac, Auto Timer H2O Front, Auto Timer H2O Back
Story 3
Builder Name CUSTOM CONTEMPORARY
Sewer Public Sewer
Water City Water
Architectural Style Contemporary
Structure Type Balcony,Covered Patio(s),Patio,Private Street(s)
New Construction No
Schools
Elementary Schools Foothills Elementary School - Phoenix
Middle Schools Fountain Hills High School
High Schools Fountain Hills High School
School District Fountain Hills Unified District
Others
HOA Name FireRock Community
HOA Fee Include Maintenance Grounds
Senior Community No
Tax ID 176-11-179
Ownership Fee Simple
Acceptable Financing Cash, Conventional
Horse Property N
Listing Terms Cash, Conventional
Financing Cash to Loan
Read Less Info
Want to know what your home might be worth? Contact us for a FREE valuation!

Our team is ready to help you sell your home for the highest possible price ASAP

Copyright 2024 Arizona Regional Multiple Listing Service, Inc. All rights reserved.
Bought with Realty ONE Group
GET MORE INFORMATION

ABR, GRI, CRS, REALTOR® | Lic# LIC# SA106235000






