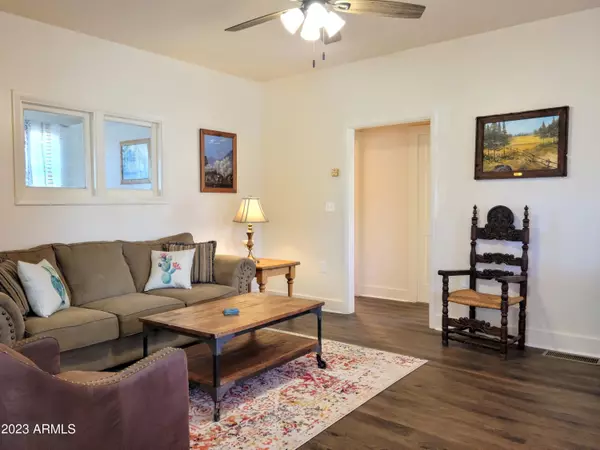$299,000
$299,000
For more information regarding the value of a property, please contact us for a free consultation.
2 Beds
1 Bath
923 SqFt
SOLD DATE : 09/05/2023
Key Details
Sold Price $299,000
Property Type Single Family Home
Sub Type Single Family - Detached
Listing Status Sold
Purchase Type For Sale
Square Footage 923 sqft
Price per Sqft $323
Subdivision Warren
MLS Listing ID 6564605
Sold Date 09/05/23
Style Other (See Remarks), Territorial/Santa Fe
Bedrooms 2
HOA Y/N No
Originating Board Arizona Regional Multiple Listing Service (ARMLS)
Year Built 1919
Annual Tax Amount $1,040
Tax Year 2022
Lot Size 5,104 Sqft
Acres 0.12
Property Description
Historic 932 sq ft, Two Bedroom/One Bath on a Sunny Corner Lot on the Terraces in Warren. Spanish Eclectic/Pueblo Revival Built in 1919,
(The Albert Kempton House*) with garage and off street parking. Solid double brick construction with stucco finish, most recently upgraded and updated in 2021 with all new HVAC, electrical panel and wiring, light fixtures, tankless water heater, and new flooring throughout. Fully fenced private side yard with mature landscaping - Pomegranate, Oleander, Rosemary, and Desert WIllow.
*Albert Kempton was a mining engineer for Phelps Dodge. This residence was designed for him by J.A. Holden, an architect for Phelps Dodge. As a partner with Perkins and Hurst, Holden designed 14 buildings in Old Bisbee including the Post Office/Library and Central School. Including the Post Office/Library and Central School.
Location
State AZ
County Cochise
Community Warren
Direction From the Traffic Circle: Exit onto Bisbee Road. Follow to four way stop. Turn right on Center Ave. Follow to property on left.
Rooms
Den/Bedroom Plus 2
Separate Den/Office N
Interior
Interior Features Eat-in Kitchen, High Speed Internet, See Remarks
Heating Natural Gas
Cooling Refrigeration
Flooring Laminate, Tile, Sustainable
Fireplaces Number No Fireplace
Fireplaces Type None
Fireplace No
Window Features Double Pane Windows
SPA None
Laundry Dryer Included, Inside, Washer Included
Exterior
Exterior Feature Patio
Garage Spaces 1.0
Garage Description 1.0
Fence Block, Wire
Pool None
Utilities Available APS, SW Gas
Amenities Available None
Roof Type Built-Up
Private Pool No
Building
Lot Description Corner Lot, Desert Back, Desert Front, Gravel/Stone Front
Story 1
Builder Name See Remarks
Sewer Public Sewer
Water Pvt Water Company
Architectural Style Other (See Remarks), Territorial/Santa Fe
Structure Type Patio
New Construction No
Schools
Elementary Schools Greenway Primary School
Middle Schools Lowell School - Bisbee
High Schools Bisbee High School
School District Bisbee Unified District
Others
HOA Fee Include No Fees
Senior Community No
Tax ID 101-08-054
Ownership Fee Simple
Acceptable Financing Cash, Conventional, FHA, USDA Loan, VA Loan
Horse Property N
Listing Terms Cash, Conventional, FHA, USDA Loan, VA Loan
Financing Conventional
Read Less Info
Want to know what your home might be worth? Contact us for a FREE valuation!

Our team is ready to help you sell your home for the highest possible price ASAP

Copyright 2024 Arizona Regional Multiple Listing Service, Inc. All rights reserved.
Bought with Long Realty Company
GET MORE INFORMATION

ABR, GRI, CRS, REALTOR® | Lic# LIC# SA106235000






