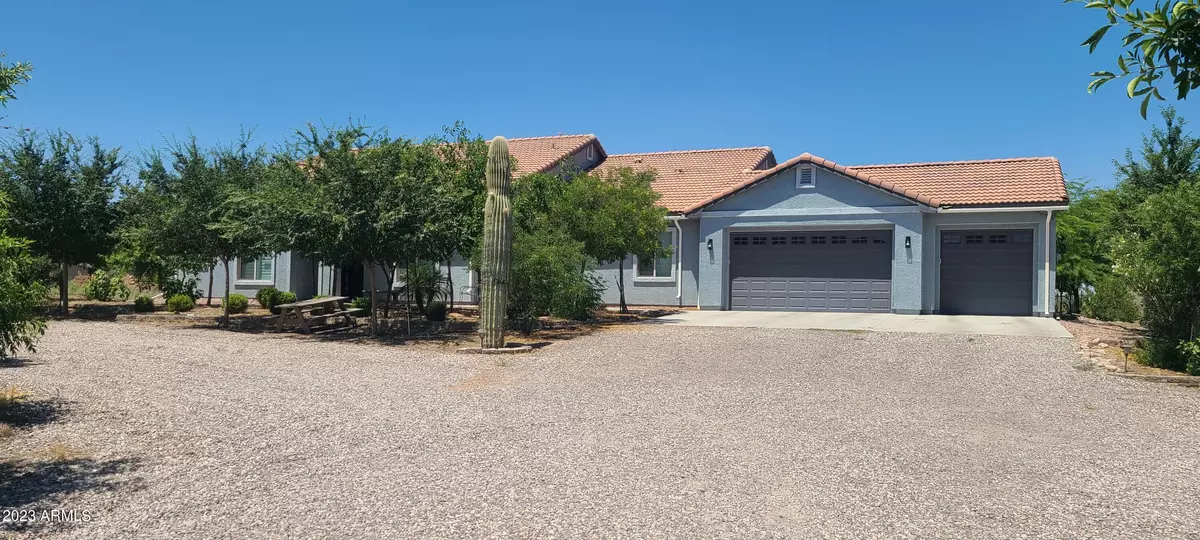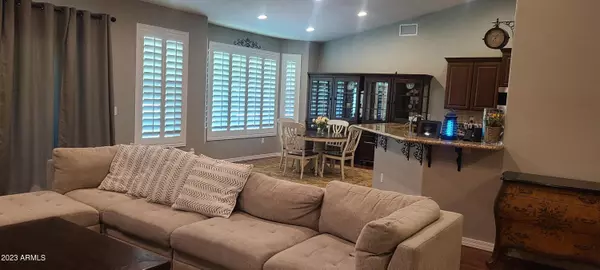$925,000
$945,000
2.1%For more information regarding the value of a property, please contact us for a free consultation.
3 Beds
2.5 Baths
2,833 SqFt
SOLD DATE : 09/20/2023
Key Details
Sold Price $925,000
Property Type Single Family Home
Sub Type Single Family - Detached
Listing Status Sold
Purchase Type For Sale
Square Footage 2,833 sqft
Price per Sqft $326
Subdivision Chandler Heights Ranches Unit Ii
MLS Listing ID 6573524
Sold Date 09/20/23
Style Other (See Remarks)
Bedrooms 3
HOA Y/N No
Originating Board Arizona Regional Multiple Listing Service (ARMLS)
Year Built 2016
Annual Tax Amount $3,552
Tax Year 2022
Lot Size 4.835 Acres
Acres 4.83
Property Description
Don't miss this home situated on 4.83 acres! 180 degree magnificent mountain/city views, perfect for Arizona sunsets. 650 sqft of sun shaded patio. Large grass area shaded with large trees, 2 gazebos, and a kids playground in the back. Shutters installed throughout the home and 36 inch doors inside the home for wheelchair access. Outside you will find 2 sheds, and a fully fenced area that is perfect to raise your own chickens. Raised vegetable bed for growing your own vegetables. Propane piping for future use. If you own a EV, there are 2, level 2 charging ports ready to go.
Location
State AZ
County Pinal
Community Chandler Heights Ranches Unit Ii
Direction East on Hunt Highway to Bell Rd. Turn right onto Bell Rd. Home will be about 0.6 mile south of the street.
Rooms
Other Rooms Great Room, Family Room
Master Bedroom Split
Den/Bedroom Plus 4
Separate Den/Office Y
Interior
Interior Features Eat-in Kitchen, Breakfast Bar, 9+ Flat Ceilings, Vaulted Ceiling(s), Kitchen Island, Pantry, Double Vanity, Full Bth Master Bdrm, Separate Shwr & Tub, High Speed Internet, Granite Counters
Heating Electric, Other
Cooling Refrigeration, Programmable Thmstat, Ceiling Fan(s)
Flooring Laminate, Tile
Fireplaces Number No Fireplace
Fireplaces Type None
Fireplace No
Window Features Double Pane Windows
SPA None
Laundry Wshr/Dry HookUp Only
Exterior
Exterior Feature Covered Patio(s), Playground, Storage
Parking Features Electric Door Opener, RV Gate, Separate Strge Area, RV Access/Parking, Gated, RV Garage
Garage Spaces 3.0
Carport Spaces 2
Garage Description 3.0
Fence Other, Partial
Pool None
Landscape Description Irrigation Back, Irrigation Front
Utilities Available SRP
Amenities Available None
View City Lights, Mountain(s)
Roof Type Tile
Private Pool No
Building
Lot Description Desert Front, Natural Desert Back, Dirt Back, Gravel/Stone Front, Gravel/Stone Back, Grass Back, Auto Timer H2O Front, Auto Timer H2O Back, Irrigation Front, Irrigation Back
Story 1
Builder Name Fairway Home
Sewer Septic Tank
Water City Water
Architectural Style Other (See Remarks)
Structure Type Covered Patio(s),Playground,Storage
New Construction No
Schools
Elementary Schools San Tan Heights Elementary
Middle Schools San Tan Heights Elementary
High Schools San Tan Foothills High School
School District Florence Unified School District
Others
HOA Fee Include No Fees,Other (See Remarks)
Senior Community No
Tax ID 509-07-008
Ownership Fee Simple
Acceptable Financing Cash, Conventional
Horse Property Y
Listing Terms Cash, Conventional
Financing Conventional
Special Listing Condition Owner/Agent
Read Less Info
Want to know what your home might be worth? Contact us for a FREE valuation!

Our team is ready to help you sell your home for the highest possible price ASAP

Copyright 2024 Arizona Regional Multiple Listing Service, Inc. All rights reserved.
Bought with Rover Realty
GET MORE INFORMATION

ABR, GRI, CRS, REALTOR® | Lic# LIC# SA106235000






