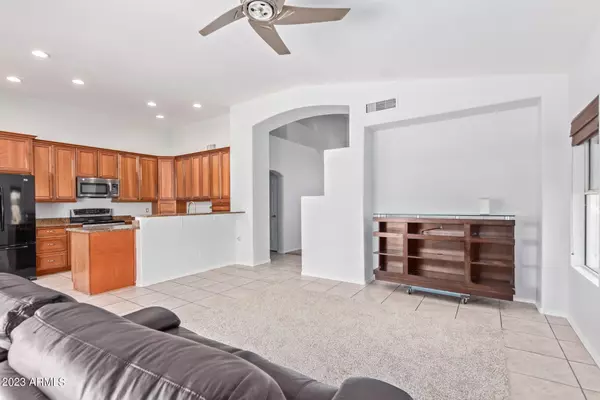$487,500
$479,000
1.8%For more information regarding the value of a property, please contact us for a free consultation.
4 Beds
2.5 Baths
2,118 SqFt
SOLD DATE : 09/29/2023
Key Details
Sold Price $487,500
Property Type Single Family Home
Sub Type Single Family - Detached
Listing Status Sold
Purchase Type For Sale
Square Footage 2,118 sqft
Price per Sqft $230
Subdivision Citrus Ranch
MLS Listing ID 6596981
Sold Date 09/29/23
Style Spanish
Bedrooms 4
HOA Y/N No
Originating Board Arizona Regional Multiple Listing Service (ARMLS)
Year Built 1994
Annual Tax Amount $1,824
Tax Year 2022
Lot Size 6,414 Sqft
Acres 0.15
Property Description
Who wants to play basketball on the front driveway! Move-in ready, AMAZING CURB APPEAL with a 2023 COMPLETE INTERIOR PAINT AND DRYWALL REFRESH and NO HOA! Full EXTERIOR PAINT in 2018.
UPDATED KITCHEN with granite counters, stainless appliances and high end crown capped Cherry cabinets with pull out shelves. Spacious living and dining areas and a Downstairs master bedroom Fridge, washer and dryer all convey! Lemon, Orange, Mandarin, grapefruit trees surround a large, covered back patio. Walk to the community park and Delta Park Basin. Nearby Madison Elementary School. 2 minutes South to Interstate 60 makes any commute a breeze! Banner Gateway, Superstition Springs and Val Vista corridor shopping and dining. Exceptional opportunity at an exceptional price! Come see it before it's gone.
Location
State AZ
County Maricopa
Community Citrus Ranch
Direction North on Higley from Southern to West on Diamond Avenue. Lucky number 7th home on the South side of the street!
Rooms
Other Rooms Loft, Family Room
Master Bedroom Split
Den/Bedroom Plus 5
Separate Den/Office N
Interior
Interior Features Master Downstairs, Eat-in Kitchen, Breakfast Bar, Vaulted Ceiling(s), Pantry, Double Vanity, Full Bth Master Bdrm, Separate Shwr & Tub, High Speed Internet, Granite Counters
Heating Electric
Cooling Refrigeration, Programmable Thmstat, Ceiling Fan(s)
Flooring Carpet, Tile
Fireplaces Number No Fireplace
Fireplaces Type None
Fireplace No
Window Features Sunscreen(s)
SPA None
Exterior
Exterior Feature Covered Patio(s), Patio
Garage Dir Entry frm Garage, Electric Door Opener
Garage Spaces 3.0
Garage Description 3.0
Fence Block
Pool None
Community Features Playground
Utilities Available SRP
Amenities Available None
Roof Type Tile
Private Pool No
Building
Lot Description Desert Back, Desert Front
Story 2
Builder Name Del Pueblo Homes
Sewer Sewer in & Cnctd
Water City Water
Architectural Style Spanish
Structure Type Covered Patio(s),Patio
New Construction No
Schools
Elementary Schools Madison Elementary School
Middle Schools Taylor Junior High School
High Schools Mesa High School
School District Mesa Unified District
Others
HOA Fee Include No Fees
Senior Community No
Tax ID 140-35-421
Ownership Fee Simple
Acceptable Financing Conventional, 1031 Exchange, FHA, VA Loan
Horse Property N
Listing Terms Conventional, 1031 Exchange, FHA, VA Loan
Financing FHA
Read Less Info
Want to know what your home might be worth? Contact us for a FREE valuation!

Our team is ready to help you sell your home for the highest possible price ASAP

Copyright 2024 Arizona Regional Multiple Listing Service, Inc. All rights reserved.
Bought with DeLex Realty
GET MORE INFORMATION

ABR, GRI, CRS, REALTOR® | Lic# LIC# SA106235000






