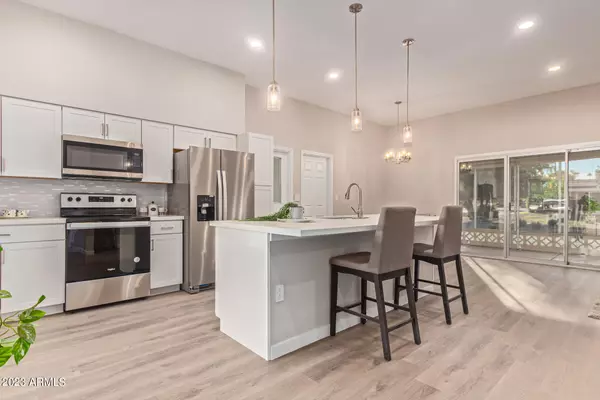$289,000
$300,000
3.7%For more information regarding the value of a property, please contact us for a free consultation.
2 Beds
1.75 Baths
1,252 SqFt
SOLD DATE : 10/10/2023
Key Details
Sold Price $289,000
Property Type Condo
Sub Type Apartment Style/Flat
Listing Status Sold
Purchase Type For Sale
Square Footage 1,252 sqft
Price per Sqft $230
Subdivision Sun City Unit 46
MLS Listing ID 6585065
Sold Date 10/10/23
Style Ranch
Bedrooms 2
HOA Fees $336/mo
HOA Y/N Yes
Originating Board Arizona Regional Multiple Listing Service (ARMLS)
Year Built 1976
Annual Tax Amount $787
Tax Year 2022
Lot Size 368 Sqft
Acres 0.01
Property Description
Welcome to your dream home in beautiful Sun City, AZ! This stunning remodeled home offers a perfect blend of modern elegance and comfortable living while enjoying an active lifestyle. This corner lot adobe features a 2-car garage, cozy front porch, tall ceilings, recessed lighting, wood-look vinyl flooring, stylish light fixtures, multi-sliding glass doors, and so much more, this home is truly a gem. The impeccable interior boasts clean lines that promote a sleek & functional design & a modern feel. The kitchen showcases beautiful shaker cabinetry, granite countertops, tile backsplash, and an oversized island. The primary bedroom overlooks the front yard and includes a convenient closet & a lavish bathroom w/a custom tile shower. The second bedroom is filled w/natural light. The bonus room w/backyard access can be a hobby room or a 3rd bedroom. Located in the desirable Sun City community, you'll enjoy convenient access to nearby shopping, dining, and entertainment options. With eight golf courses and seven recreation centers and over 130 special-interest clubs, there's always something to do here in Sun, The Original Fun City. And likely someone to do hobbies and activities with you!
Location
State AZ
County Maricopa
Community Sun City Unit 46
Direction Head west on W Bell Rd, Turn right onto N 99th Ave, Turn left onto N Del Webb Blvd, Turn right onto N 99th Dr, Continue onto W Manzanita Dr, Turn right onto N 101st Dr. Property will be on the left.
Rooms
Den/Bedroom Plus 3
Separate Den/Office Y
Interior
Interior Features Breakfast Bar, 9+ Flat Ceilings, No Interior Steps, Kitchen Island, 3/4 Bath Master Bdrm, High Speed Internet, Granite Counters
Heating Electric
Cooling Refrigeration
Flooring Laminate
Fireplaces Number No Fireplace
Fireplaces Type None
Fireplace No
Window Features Dual Pane
SPA None
Laundry WshrDry HookUp Only
Exterior
Exterior Feature Patio, Screened in Patio(s)
Parking Features Dir Entry frm Garage, Electric Door Opener
Garage Spaces 2.0
Garage Description 2.0
Fence None
Pool None
Community Features Community Spa Htd, Community Pool Htd, Community Media Room, Golf, Tennis Court(s), Racquetball, Biking/Walking Path, Clubhouse, Fitness Center
Amenities Available Management
Roof Type Composition
Accessibility Mltpl Entries/Exits
Private Pool No
Building
Lot Description Corner Lot, Cul-De-Sac, Grass Front, Grass Back
Story 1
Builder Name Del Webb
Sewer Public Sewer
Water Pvt Water Company
Architectural Style Ranch
Structure Type Patio,Screened in Patio(s)
New Construction No
Schools
Elementary Schools Adult
Middle Schools Adult
High Schools Adult
School District School District Not Defined
Others
HOA Name Garnita 101
HOA Fee Include Insurance,Pest Control,Maintenance Grounds,Front Yard Maint,Trash,Water,Maintenance Exterior
Senior Community Yes
Tax ID 230-06-110
Ownership Fee Simple
Acceptable Financing Conventional, FHA, VA Loan
Horse Property N
Listing Terms Conventional, FHA, VA Loan
Financing Conventional
Special Listing Condition Age Restricted (See Remarks)
Read Less Info
Want to know what your home might be worth? Contact us for a FREE valuation!

Our team is ready to help you sell your home for the highest possible price ASAP

Copyright 2024 Arizona Regional Multiple Listing Service, Inc. All rights reserved.
Bought with Elite Partners
GET MORE INFORMATION

ABR, GRI, CRS, REALTOR® | Lic# LIC# SA106235000






