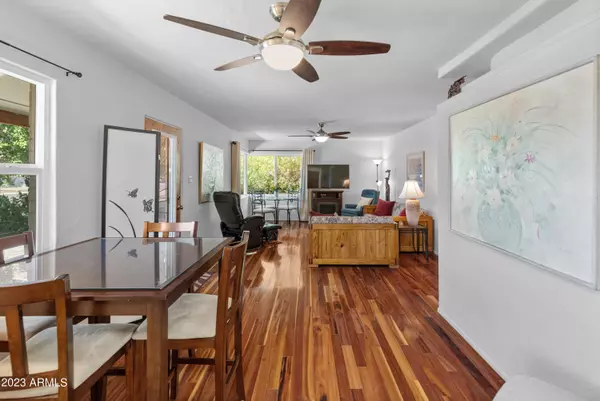$320,000
$325,000
1.5%For more information regarding the value of a property, please contact us for a free consultation.
2 Beds
1 Bath
875 SqFt
SOLD DATE : 10/11/2023
Key Details
Sold Price $320,000
Property Type Single Family Home
Sub Type Single Family - Detached
Listing Status Sold
Purchase Type For Sale
Square Footage 875 sqft
Price per Sqft $365
Subdivision North Central Heights A Blks 7-13
MLS Listing ID 6607519
Sold Date 10/11/23
Style Ranch
Bedrooms 2
HOA Y/N No
Originating Board Arizona Regional Multiple Listing Service (ARMLS)
Year Built 1947
Annual Tax Amount $492
Tax Year 2022
Lot Size 6,822 Sqft
Acres 0.16
Property Description
Discover this delightful bungalow nestled in the highly sought-after heart of Central Phoenix. Featuring two bedrooms and one bathroom, this charming home exudes character and warmth. Step inside to find pristine hardwood floors that grace the inviting living area, where an abundance of natural light floods the space through newer dual pane windows. The home's thoughtful design extends outdoors, with a spacious covered metal patio in the backyard, perfect for gatherings and relaxation. Embrace tranquil moments on the welcoming front porch as you take in the serene mountain views. Located in close proximity to dining options, hiking and biking paths, and the renowned Sunnyslope High School, this residence offers not only comfort but also convenience in this desirable Phoenix neighborhood.
Location
State AZ
County Maricopa
Community North Central Heights A Blks 7-13
Direction West on Dunlap Ave to 2nd Drive. Head north on 2nd Drive to home on the east side of the street.
Rooms
Den/Bedroom Plus 2
Separate Den/Office N
Interior
Heating Electric
Cooling Refrigeration, Ceiling Fan(s)
Flooring Laminate, Tile, Wood
Fireplaces Number No Fireplace
Fireplaces Type None
Fireplace No
Window Features Vinyl Frame,Double Pane Windows
SPA None
Exterior
Exterior Feature Covered Patio(s), Storage
Parking Features RV Gate
Carport Spaces 1
Fence Chain Link, Wood
Pool None
Community Features Near Light Rail Stop, Near Bus Stop, Community Media Room, Biking/Walking Path
Utilities Available APS
Amenities Available None
Roof Type Composition
Private Pool No
Building
Lot Description Desert Back, Desert Front
Story 1
Builder Name Unknown
Sewer Public Sewer
Water City Water
Architectural Style Ranch
Structure Type Covered Patio(s),Storage
New Construction No
Schools
Elementary Schools Desert View Elementary School
Middle Schools Royal Palm Middle School
High Schools Sunnyslope High School
School District Glendale Union High School District
Others
HOA Fee Include No Fees
Senior Community No
Tax ID 159-48-095
Ownership Fee Simple
Acceptable Financing Cash, Conventional, FHA, VA Loan
Horse Property N
Listing Terms Cash, Conventional, FHA, VA Loan
Financing Other
Read Less Info
Want to know what your home might be worth? Contact us for a FREE valuation!

Our team is ready to help you sell your home for the highest possible price ASAP

Copyright 2024 Arizona Regional Multiple Listing Service, Inc. All rights reserved.
Bought with Berkshire Hathaway HomeServices Arizona Properties
GET MORE INFORMATION

ABR, GRI, CRS, REALTOR® | Lic# LIC# SA106235000






