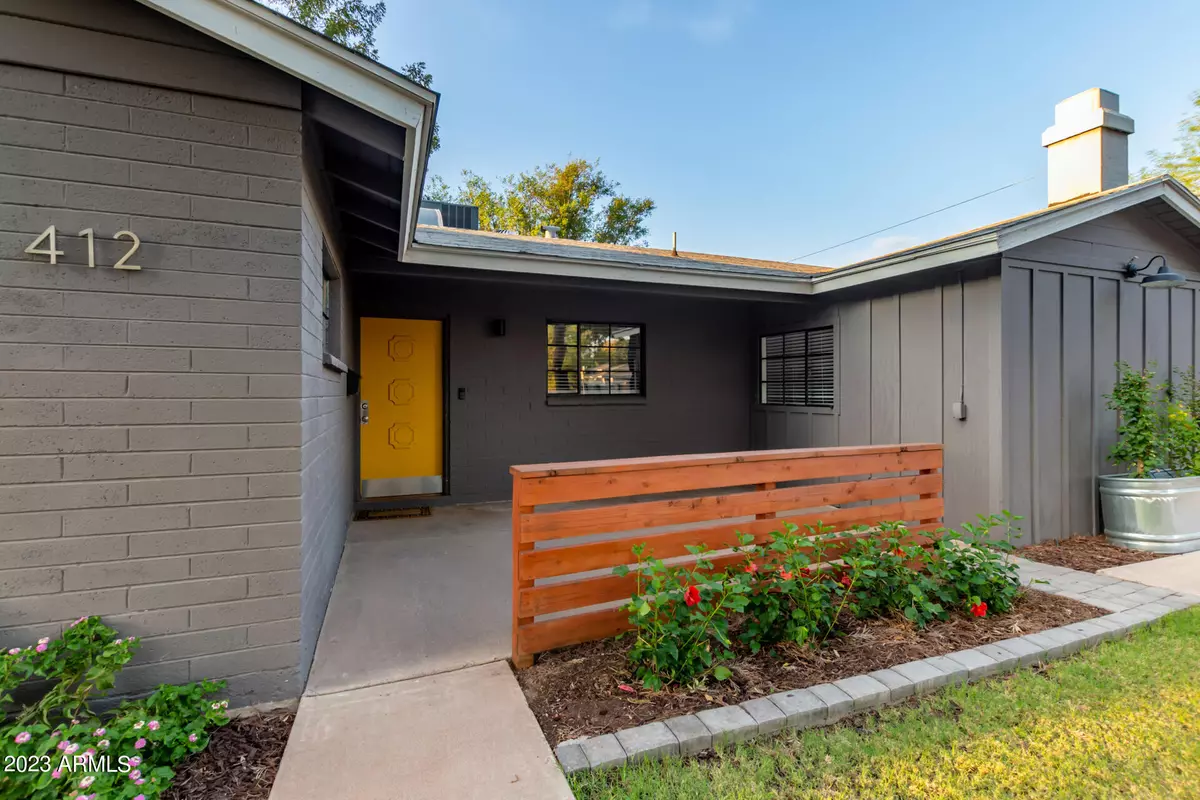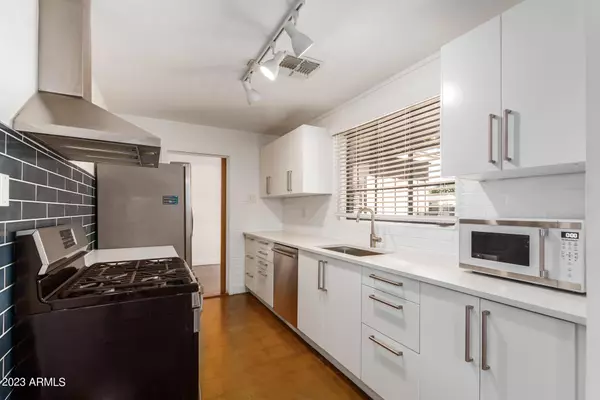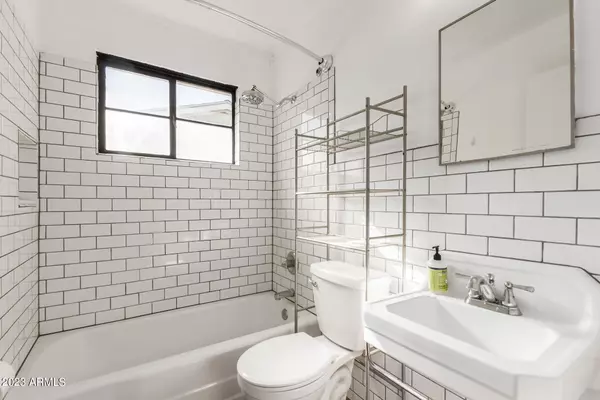$515,000
$515,000
For more information regarding the value of a property, please contact us for a free consultation.
4 Beds
2.5 Baths
1,300 SqFt
SOLD DATE : 10/12/2023
Key Details
Sold Price $515,000
Property Type Single Family Home
Sub Type Single Family - Detached
Listing Status Sold
Purchase Type For Sale
Square Footage 1,300 sqft
Price per Sqft $396
Subdivision Campus Homes
MLS Listing ID 6601719
Sold Date 10/12/23
Style Ranch
Bedrooms 4
HOA Y/N No
Originating Board Arizona Regional Multiple Listing Service (ARMLS)
Year Built 1953
Annual Tax Amount $1,555
Tax Year 2022
Lot Size 6,708 Sqft
Acres 0.15
Property Description
Exquisite Mid-Century Gem Steps Away from ASU and Gammage Auditorium! Welcome to your dream home in the heart of Tempe, where history meets modern convenience!
4 Bedrooms | 2.5 Bathrooms As you step inside, you'll immediately notice the seamless blend of classic character and contemporary upgrades. The stunning, updated kitchen boasts stainless steel appliances, sleek quartz countertops, and subway tile backsplash. The bathrooms have been thoughtfully renovated, providing a touch of luxury to your daily routine. With 4 spacious bedrooms, there's plenty of room for for family, guests, or even a home office. Big Laundry Room with Extra Storage. Outdoor Oasis with Mature Trees and Lush Green Grass. It's the perfect backdrop for outdoor entertaining, gardening, or simply relaxing in the shade.
Walk or Ride to Everything You Need. This home's location is a true gem! Within walking and biking distance, you'll find the convenience of Whole Foods, a variety of restaurants, and shopping options for every need. Enjoy the vibrant Tempe lifestyle! Public Transportation at Your Doorstep. For commuters and students alike, the bus stop and light rail station are a mere stroll away, offering easy access to the entire valley. Plus, this home is within the Bird scooter rental zone, making it even more convenient to explore the city.
Call Today to Discover What Makes This Home Truly Special!
Location
State AZ
County Maricopa
Community Campus Homes
Direction Head west on W Broadway Rd toward S Mill Ave. Turn right onto S Farmer Ave. Turn left onto W 14th St. Home will be on the right.
Rooms
Other Rooms Family Room
Den/Bedroom Plus 5
Separate Den/Office Y
Interior
Interior Features 9+ Flat Ceilings, No Interior Steps, Full Bth Master Bdrm, High Speed Internet, Granite Counters
Heating Natural Gas
Cooling Refrigeration, Ceiling Fan(s)
Flooring Concrete
Fireplaces Type 1 Fireplace, Family Room
Fireplace Yes
SPA None
Exterior
Exterior Feature Covered Patio(s), Patio, Private Yard
Fence Block
Pool None
Landscape Description Irrigation Back, Flood Irrigation, Irrigation Front
Community Features Biking/Walking Path
Utilities Available SRP, SW Gas
Amenities Available None
Roof Type Composition
Private Pool No
Building
Lot Description Alley, Grass Front, Grass Back, Irrigation Front, Irrigation Back, Flood Irrigation
Story 1
Builder Name unknown
Sewer Public Sewer
Water City Water
Architectural Style Ranch
Structure Type Covered Patio(s),Patio,Private Yard
New Construction No
Schools
Elementary Schools Holdeman Elementary School
Middle Schools Geneva Epps Mosley Middle School
High Schools Tempe High School
School District Tempe Union High School District
Others
HOA Fee Include No Fees
Senior Community No
Tax ID 124-65-035
Ownership Fee Simple
Acceptable Financing Cash, Conventional, FHA, VA Loan
Horse Property N
Listing Terms Cash, Conventional, FHA, VA Loan
Financing FHA
Read Less Info
Want to know what your home might be worth? Contact us for a FREE valuation!

Our team is ready to help you sell your home for the highest possible price ASAP

Copyright 2024 Arizona Regional Multiple Listing Service, Inc. All rights reserved.
Bought with Berkshire Hathaway HomeServices Arizona Properties
GET MORE INFORMATION

ABR, GRI, CRS, REALTOR® | Lic# LIC# SA106235000






