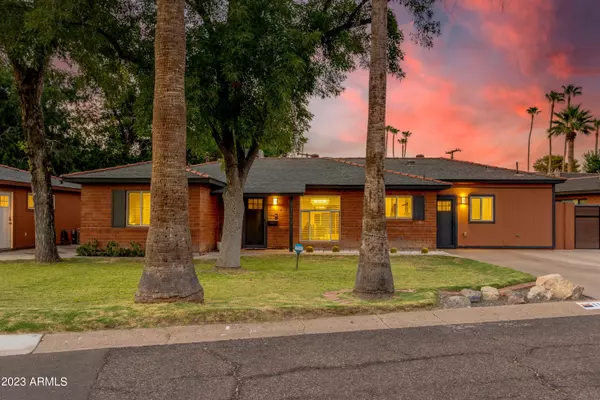$785,000
$799,850
1.9%For more information regarding the value of a property, please contact us for a free consultation.
4 Beds
3 Baths
2,302 SqFt
SOLD DATE : 10/17/2023
Key Details
Sold Price $785,000
Property Type Single Family Home
Sub Type Single Family - Detached
Listing Status Sold
Purchase Type For Sale
Square Footage 2,302 sqft
Price per Sqft $341
Subdivision Beverly Manor Estates
MLS Listing ID 6597791
Sold Date 10/17/23
Style Other (See Remarks)
Bedrooms 4
HOA Y/N No
Originating Board Arizona Regional Multiple Listing Service (ARMLS)
Year Built 1951
Annual Tax Amount $2,856
Tax Year 2023
Lot Size 8,760 Sqft
Acres 0.2
Property Description
Elevate your lifestyle in the heart of the sought-after North Central Corridor with this stunningly, comprehensive 2021 remodel. Main house provides a split floor plan with high end designed features-charming 3 bedrooms and 2 bathrooms. Open concept Modern Chef's Kitchen boasting White Oak cabinet, quartz, stainless steel cabinets and huge island. Luxurious primary suite is situated away from all the other rooms in the home, complete with stand up shower, tub, and walk in closet. RARE casita with a full bedroom/bathroom. The renovation list features , Electrical, Plumbing, Roof, HVACs, Doors, Windows, Drywall, bathrooms, flooring, kitchen & bathroom countertops/cabinets. Ultra high Efficiency with tankless water system & upgraded insulation. Ask for extended renovation list. Located in the coveted Madison school district and Its central location puts you just minutes away from top local destinations, fine dining, Biltmore District and downtown.
Location
State AZ
County Maricopa
Community Beverly Manor Estates
Direction Glendale Ave. South on 12th St. to Lawrence Rd, 3rd street, Turn right and go about a block.
Rooms
Other Rooms Guest Qtrs-Sep Entrn, Family Room
Guest Accommodations 380.0
Master Bedroom Downstairs
Den/Bedroom Plus 4
Separate Den/Office N
Interior
Interior Features Master Downstairs, No Interior Steps, Kitchen Island, Double Vanity, Separate Shwr & Tub, High Speed Internet
Heating Natural Gas
Cooling Refrigeration, Ceiling Fan(s)
Flooring Vinyl, Tile
Fireplaces Number No Fireplace
Fireplaces Type None
Fireplace No
Window Features Dual Pane,Vinyl Frame
SPA None
Exterior
Exterior Feature Patio, Private Yard, Separate Guest House
Garage Separate Strge Area
Fence Block
Pool None
Landscape Description Irrigation Back, Flood Irrigation
Community Features Near Bus Stop
Utilities Available SRP, APS, SW Gas
Amenities Available None
Roof Type Composition
Accessibility Zero-Grade Entry
Private Pool No
Building
Lot Description Grass Front, Grass Back, Irrigation Back, Flood Irrigation
Story 1
Builder Name Unknown
Sewer Public Sewer
Water City Water
Architectural Style Other (See Remarks)
Structure Type Patio,Private Yard, Separate Guest House
New Construction No
Schools
Elementary Schools Madison Richard Simis School
Middle Schools Madison Meadows School
High Schools Camelback High School
School District Phoenix Union High School District
Others
HOA Fee Include No Fees
Senior Community No
Tax ID 161-03-052
Ownership Fee Simple
Acceptable Financing Conventional, VA Loan
Horse Property N
Listing Terms Conventional, VA Loan
Financing Cash
Read Less Info
Want to know what your home might be worth? Contact us for a FREE valuation!

Our team is ready to help you sell your home for the highest possible price ASAP

Copyright 2024 Arizona Regional Multiple Listing Service, Inc. All rights reserved.
Bought with Coldwell Banker Realty
GET MORE INFORMATION

ABR, GRI, CRS, REALTOR® | Lic# LIC# SA106235000






