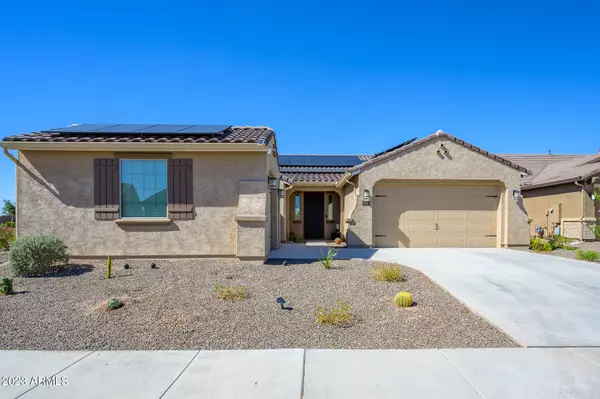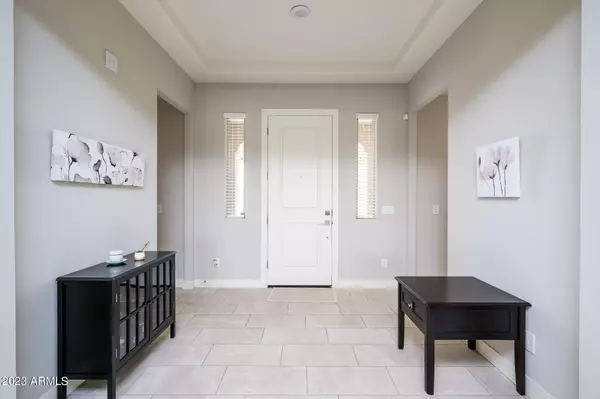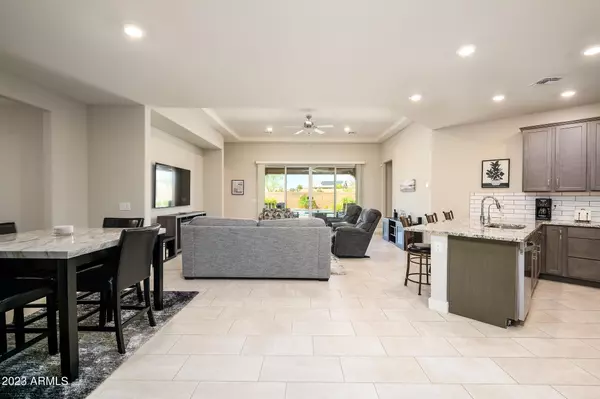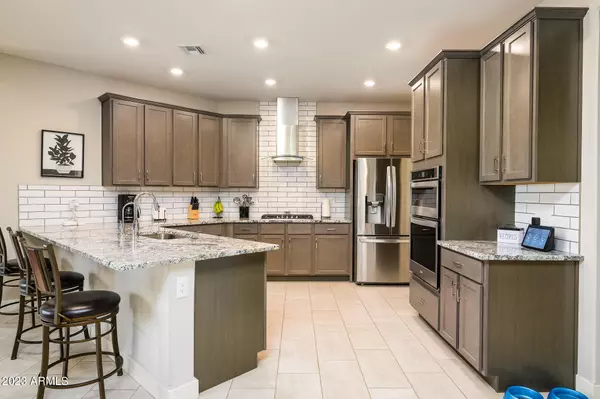$685,000
$699,900
2.1%For more information regarding the value of a property, please contact us for a free consultation.
5 Beds
3 Baths
2,778 SqFt
SOLD DATE : 12/04/2023
Key Details
Sold Price $685,000
Property Type Single Family Home
Sub Type Single Family - Detached
Listing Status Sold
Purchase Type For Sale
Square Footage 2,778 sqft
Price per Sqft $246
Subdivision Estrella Parcel 9.22 And 9.24 A&B
MLS Listing ID 6612221
Sold Date 12/04/23
Style Ranch
Bedrooms 5
HOA Fees $112/qua
HOA Y/N Yes
Originating Board Arizona Regional Multiple Listing Service (ARMLS)
Year Built 2022
Annual Tax Amount $3,125
Tax Year 2022
Lot Size 8,236 Sqft
Acres 0.19
Property Sub-Type Single Family - Detached
Property Description
Welcome to your dream home located in Estrella Mtn Ranch! This stunning 5-bd, 3-ba house is a true gem that offers ample space & an array of luxurious features. As you step inside, you'll be greeted by the spacious open concept living area, adorned with beautiful tile floors that exude elegance and charm.
The heart of this home is the exquisite kitchen, boasting granite countertops, a stylish subway tile backsplash, and top-of-the-line stainless steel appliances. Cooking enthusiasts will love the convenience of the gas cooktop, while the custom cabinets provide ample storage space for all your culinary essentials. Imagine preparing delicious meals while gazing out at the sparkling swimming pool through the large sliding glass door.
Speaking of pool, get ready to enjoy endless hours of relaxation and fun in your very own oasis. The 13x33 swimming pool features a baja shelf and a mesmerizing water feature, perfect for those hot Arizona days. The travertine tile hardscape surrounding the pool creates a resort-like ambiance while the professionally landscaped yard offers breathtaking views of Arizona sunsets and the majestic Estrella Mountains.
This peaceful neighborhood provides a serene escape from city noise, allowing you to unwind and enjoy tranquility at its best. Other notable features of this remarkable property include a solar system for energy efficiency, sunscreen on all windows, a designer steel security front door for added peace of mind, and carpeted bedrooms for ultimate comfort.
The primary bedroom is a sanctuary unto itself with its spacious layout and custom door separating it from the luxurious ensuite bathroom. Equipped with a walk-in shower, bathtub, and double sinks with granite countertops, this private retreat is designed to meet all your needs. Not to mention, the convenience of the laundry room that is accessible from the primary closet.
Don't miss out on this incredible opportunity to own your dream home in a desirable location! Come see now and make this house your own slice of paradise.
Location
State AZ
County Maricopa
Community Estrella Parcel 9.22 And 9.24 A&B
Direction S2 Willis Rd, R2 Mountain Vista Dr, R2 184th Dr, L2 house on corner of Brookwood and 184th Dr.
Rooms
Other Rooms Great Room
Master Bedroom Split
Den/Bedroom Plus 6
Separate Den/Office Y
Interior
Interior Features 9+ Flat Ceilings, Kitchen Island, Double Vanity, Full Bth Master Bdrm, Separate Shwr & Tub, High Speed Internet, Granite Counters
Heating Natural Gas
Cooling Refrigeration, Programmable Thmstat, Ceiling Fan(s)
Flooring Carpet, Tile
Fireplaces Number No Fireplace
Fireplaces Type None
Fireplace No
Window Features ENERGY STAR Qualified Windows,Double Pane Windows,Low Emissivity Windows
SPA None
Laundry Engy Star (See Rmks), Wshr/Dry HookUp Only
Exterior
Exterior Feature Covered Patio(s), Patio, Private Yard
Parking Features Electric Door Opener
Garage Spaces 3.0
Garage Description 3.0
Fence Block
Pool Variable Speed Pump, Private
Community Features Community Pool Htd, Community Pool, Lake Subdivision, Community Media Room, Golf, Tennis Court(s), Playground, Biking/Walking Path, Clubhouse, Fitness Center
Utilities Available APS, SW Gas
Amenities Available Club, Membership Opt, Management
View Mountain(s)
Roof Type Tile,Concrete
Private Pool Yes
Building
Lot Description Sprinklers In Rear, Sprinklers In Front, Corner Lot, Desert Back, Desert Front, Synthetic Grass Back, Auto Timer H2O Front, Auto Timer H2O Back
Story 1
Builder Name LGI Homes
Sewer Public Sewer
Water City Water
Architectural Style Ranch
Structure Type Covered Patio(s),Patio,Private Yard
New Construction No
Schools
Elementary Schools Westar Elementary School
Middle Schools Westar Elementary School
High Schools Estrella Foothills High School
School District Buckeye Union High School District
Others
HOA Name CCMC
HOA Fee Include Maintenance Grounds
Senior Community No
Tax ID 400-63-364
Ownership Fee Simple
Acceptable Financing Cash, Conventional, FHA, VA Loan
Horse Property N
Listing Terms Cash, Conventional, FHA, VA Loan
Financing Conventional
Read Less Info
Want to know what your home might be worth? Contact us for a FREE valuation!

Our team is ready to help you sell your home for the highest possible price ASAP

Copyright 2025 Arizona Regional Multiple Listing Service, Inc. All rights reserved.
Bought with RE/MAX Fine Properties
GET MORE INFORMATION
ABR, GRI, CRS, REALTOR® | Lic# LIC# SA106235000






