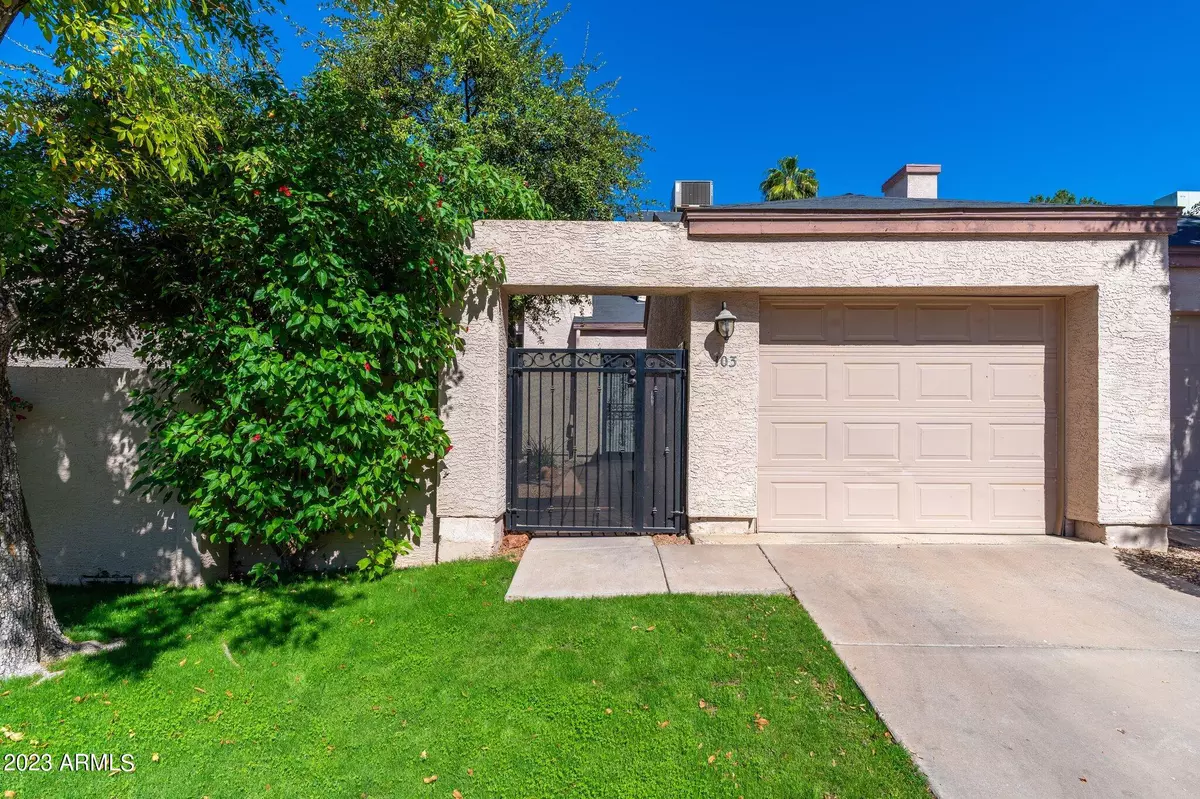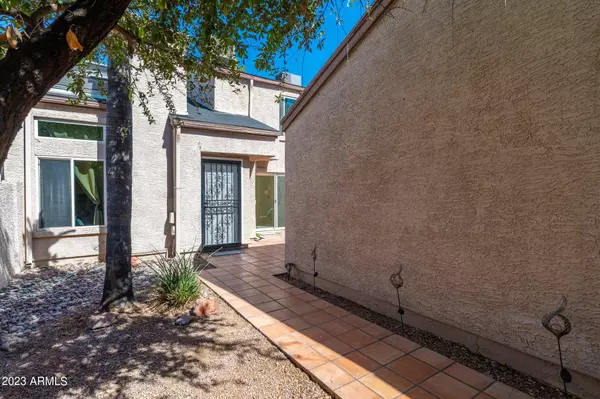$320,000
$325,000
1.5%For more information regarding the value of a property, please contact us for a free consultation.
2 Beds
2 Baths
1,254 SqFt
SOLD DATE : 12/14/2023
Key Details
Sold Price $320,000
Property Type Townhouse
Sub Type Townhouse
Listing Status Sold
Purchase Type For Sale
Square Footage 1,254 sqft
Price per Sqft $255
Subdivision Dream Creek
MLS Listing ID 6612066
Sold Date 12/14/23
Bedrooms 2
HOA Fees $210/mo
HOA Y/N Yes
Originating Board Arizona Regional Multiple Listing Service (ARMLS)
Year Built 1986
Annual Tax Amount $645
Tax Year 2022
Lot Size 1,309 Sqft
Acres 0.03
Property Description
Interior location. Fresh paint throughout. Split floor plan w/two master suites (one up, one down) each w/2 full baths (w/updated vanities) & 2 closets. Downstairs bedroom has a sliding door onto courtyard. Loft perfect for a sitting area or extra bedroom. Kitchen has granite countertops, freshly painted cabinets. Dining area & spacious living room w/fireplace have vaulted ceilings. Lots of natural lighting. Tile flooring downstairs, wool carpet upstairs. Ceiling fans in every room. Newer windows, patio door and skylights. Popcorn ceilings have been removed. Quaint outdoor courtyard with Saltillo tile is great for pets. Detached, extended single car garage w/epoxied floor & separate entry onto courtyard. Great location w/easy access to the 51 & 101, restaurants and shopping.
Location
State AZ
County Maricopa
Community Dream Creek
Direction South on 32nd, east on Aire Libre, follow to stop sign, north on 33rd place, east on Lavey Ln. Unit 103 is the 3rd unit on the north side.
Rooms
Other Rooms Loft
Master Bedroom Split
Den/Bedroom Plus 3
Separate Den/Office N
Interior
Interior Features Upstairs, Vaulted Ceiling(s), Double Vanity, Full Bth Master Bdrm, High Speed Internet, Granite Counters
Heating Electric
Cooling Refrigeration, Ceiling Fan(s)
Flooring Carpet, Tile
Fireplaces Type 1 Fireplace, Living Room
Fireplace Yes
Window Features Dual Pane,Low-E
SPA None
Exterior
Garage Electric Door Opener, Extnded Lngth Garage, Detached
Garage Spaces 1.0
Garage Description 1.0
Fence Block
Pool None
Community Features Community Spa Htd, Community Pool Htd, Near Bus Stop
Utilities Available APS
Amenities Available Management
Waterfront No
Roof Type Composition
Parking Type Electric Door Opener, Extnded Lngth Garage, Detached
Private Pool No
Building
Lot Description Desert Front, Grass Front
Story 2
Builder Name Unknown
Sewer Public Sewer
Water City Water
Schools
Elementary Schools Arrowhead Elementary School - Phoenix
Middle Schools Greenway Middle School
High Schools Paradise Valley High School
School District Paradise Valley Unified District
Others
HOA Name Dream Creek Condo
HOA Fee Include Roof Repair,Insurance,Pest Control,Maintenance Grounds,Street Maint,Trash,Roof Replacement,Maintenance Exterior
Senior Community No
Tax ID 214-32-484
Ownership Fee Simple
Acceptable Financing Conventional, FHA, VA Loan
Horse Property N
Listing Terms Conventional, FHA, VA Loan
Financing FHA
Read Less Info
Want to know what your home might be worth? Contact us for a FREE valuation!

Our team is ready to help you sell your home for the highest possible price ASAP

Copyright 2024 Arizona Regional Multiple Listing Service, Inc. All rights reserved.
Bought with eXp Realty
GET MORE INFORMATION

ABR, GRI, CRS, REALTOR® | Lic# LIC# SA106235000






