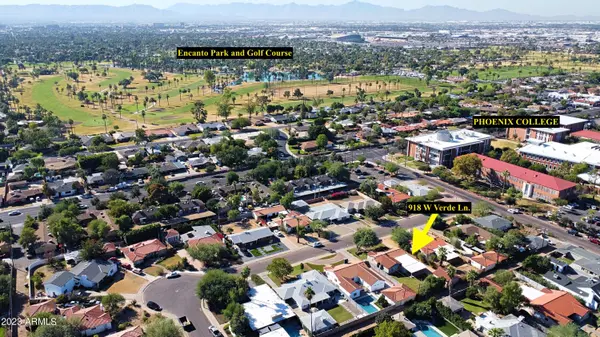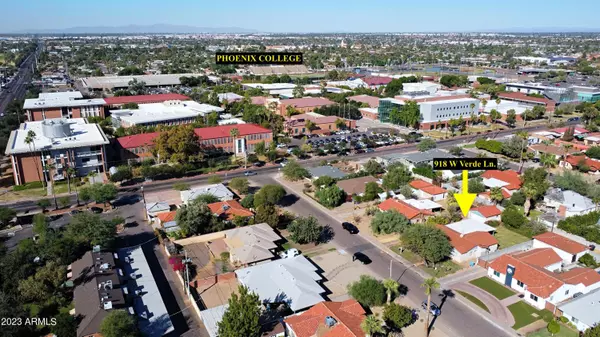$517,000
$499,900
3.4%For more information regarding the value of a property, please contact us for a free consultation.
3 Beds
2.5 Baths
1,814 SqFt
SOLD DATE : 12/19/2023
Key Details
Sold Price $517,000
Property Type Single Family Home
Sub Type Single Family - Detached
Listing Status Sold
Purchase Type For Sale
Square Footage 1,814 sqft
Price per Sqft $285
Subdivision Campus Vista
MLS Listing ID 6629189
Sold Date 12/19/23
Style Ranch
Bedrooms 3
HOA Y/N No
Originating Board Arizona Regional Multiple Listing Service (ARMLS)
Year Built 1946
Annual Tax Amount $1,422
Tax Year 2023
Lot Size 9,056 Sqft
Acres 0.21
Property Description
**LISTED $17k BELOW RECENT APPRAISAL + SELLERS OFFERING 3% MOVE-IN CREDIT** Welcome to the Campus Vista Historic District! Ideally located just two miles NW of downtown Phoenix, this home provides a slice of nostalgia with SO much potential! Featuring 1814 sf, 3 BRs & 3 BAs, all on a private 1/5 acre lot w/ lush grass in front/back, you are sure to fall in love with the historic charm this 1946 home has to offer! Enter to find a quaint living room w/ fireplace, stained concrete floors, & formal dining room. The kitchen is a step back in time, with tile counters, white cabinets, & W/I pantry. Continue to the north wing of the home for a large Great Room, ½ BA, laundry, & slider to the backyard. The east wing houses 2 guest BRs, full BA, & spacious Master Suite! Keep Reading for more info: Outside, follow the long drive to the detached 2 car garage, large covered patio, and roomy backyard, perfect for entertaining! Enjoy quiet seclusion from the beautiful bushes, mature citrus trees, & wild blackberry bushes. Close to Encanto Park, Phoenix College, & just one mile from the nearest Light Rail stop for easy to access to all downtown Phoenix has waiting for you to explore! See a few things you'd like to change? No worries, the Seller is proactively offering a 3% buyer credit so that you can use it to get a head start on making this home YOUR home on Day 1! Whether it is your personal home, a full time rental for Phoenix College students to utilize, an Airbnb for out-of-state guest coming in to enjoy the arts and entertainment of downtown Phoenix, the sky is the limit with this property! You may even consider converting the garage to a studio apartment that can be rented out full or part time! Come see all the potential of this historic gem for yourself today!
Here is more information about the Campus Vista Historic District:
Campus Vista Historic District is located approximately two miles northwest of downtown Phoenix. The district is approximately 70 acres in size and contains 202 properties, including 190 single-family houses, eight duplexes, two church properties and one temple complex currently used by Phoenix College. Most of the buildings in the district were built between '41 and '56, demonstrating the great demand for both wartime and postwar housing in central Phoenix. The Campus Vista Historic District is significant as an excellent example of the type of small- and medium-scale FHA-Influenced ('35-'42) residential subdivisions that appeared throughout central Phoenix just before and after World War II. The district is comprised of six adjacent residential subdivisions (College Addition, Campus Vista, Mocking Bird Manor, Mulberry Place, Campus Manor and Aztec Place), and remnants of a seventh (East Mulberry Place), all of which were platted between 1939 and 1948. The Campus Vista Historic District furthers our understanding of trends and patterns of residential subdivisions in the years leading up to and following World War II. The district is particularly noteworthy for its mix of speculative and custom-designed Ranch or Transitional Ranch style houses and for its high degree of integrity.
Location
State AZ
County Maricopa
Community Campus Vista
Direction From I-17 and Thomas Rd. head East on Thomas to 11th Ave. Turn left (North) on 11th Ave, Turn right onto W Verde Ln. Property will be on the left.
Rooms
Other Rooms Great Room, Family Room
Master Bedroom Downstairs
Den/Bedroom Plus 3
Separate Den/Office N
Interior
Interior Features Master Downstairs, No Interior Steps, Pantry, 3/4 Bath Master Bdrm, High Speed Internet
Heating Natural Gas
Cooling Refrigeration, Ceiling Fan(s)
Flooring Carpet, Concrete
Fireplaces Type 1 Fireplace, Family Room
Fireplace Yes
SPA None
Exterior
Exterior Feature Covered Patio(s), Patio, Storage
Garage Electric Door Opener, RV Access/Parking
Garage Spaces 2.0
Garage Description 2.0
Fence Block, Chain Link
Pool None
Community Features Near Light Rail Stop, Near Bus Stop, Historic District
Utilities Available SRP, SW Gas
Amenities Available None
View City Lights
Roof Type Tile
Accessibility Zero-Grade Entry
Private Pool No
Building
Lot Description Alley, Grass Front, Grass Back, Auto Timer H2O Front, Auto Timer H2O Back
Story 1
Builder Name Unknown
Sewer Public Sewer
Water City Water
Architectural Style Ranch
Structure Type Covered Patio(s),Patio,Storage
New Construction No
Schools
Elementary Schools Encanto School
Middle Schools Osborn Middle School
High Schools Central High School
School District Phoenix Union High School District
Others
HOA Fee Include No Fees
Senior Community No
Tax ID 110-30-045
Ownership Fee Simple
Acceptable Financing Cash, Conventional, 1031 Exchange, FHA, USDA Loan, VA Loan
Horse Property N
Listing Terms Cash, Conventional, 1031 Exchange, FHA, USDA Loan, VA Loan
Financing Conventional
Read Less Info
Want to know what your home might be worth? Contact us for a FREE valuation!

Our team is ready to help you sell your home for the highest possible price ASAP

Copyright 2024 Arizona Regional Multiple Listing Service, Inc. All rights reserved.
Bought with RE/MAX Fine Properties
GET MORE INFORMATION

ABR, GRI, CRS, REALTOR® | Lic# LIC# SA106235000






