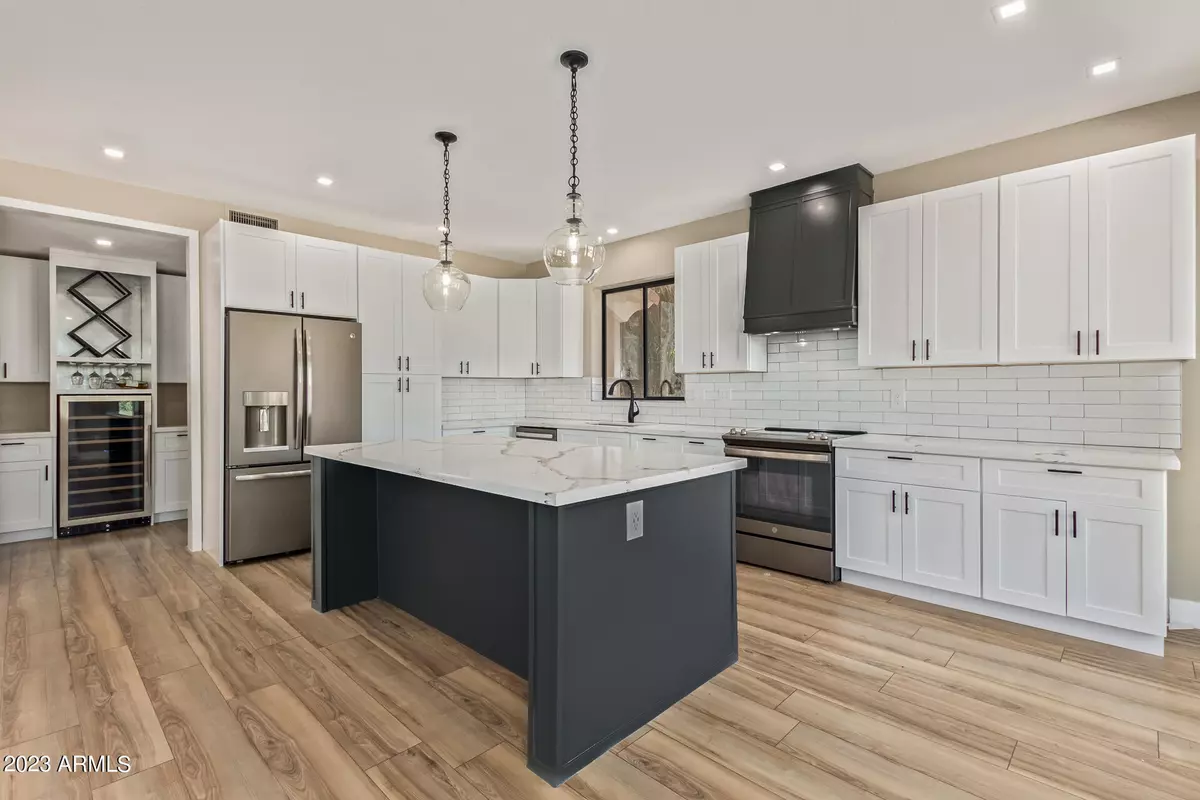$464,999
$464,999
For more information regarding the value of a property, please contact us for a free consultation.
2 Beds
2 Baths
1,747 SqFt
SOLD DATE : 12/27/2023
Key Details
Sold Price $464,999
Property Type Single Family Home
Sub Type Single Family - Detached
Listing Status Sold
Purchase Type For Sale
Square Footage 1,747 sqft
Price per Sqft $266
Subdivision Sun City West 46 Lot 1-331 Tr A-C
MLS Listing ID 6631654
Sold Date 12/27/23
Style Contemporary,Ranch
Bedrooms 2
HOA Y/N No
Originating Board Arizona Regional Multiple Listing Service (ARMLS)
Year Built 1993
Annual Tax Amount $1,754
Tax Year 2023
Lot Size 8,700 Sqft
Acres 0.2
Property Sub-Type Single Family - Detached
Property Description
If you are looking for a stunning remodel, look no further. Updated inside & out with remodeling finished in 2023. Featuring a Modern & open floorplan, stunning bathrooms & a custom kitchen. Upgrades from the moment you walk in the double doors, step onto the luxury vinyl plank flooring & you will see the tall ceilings, built in fireplace and TV, a wall of windows for natural light, looking through to your brand new kitchen with new cabinets, quartz countertops, Fingerprint Resistant Black Stainless appliances, butlers pantry, square LED lights, walk in tile shower in the owners suite, & much more. Home updates were completed in 2022 and 2023
Current owner updates/upgrades completed:
-New white shaker cabinets with soft close hinges (everywhere except bathrooms) 2023
-Installed new single basin sink and hardware in kitchen and laundry 2023
-Quartz countertops in Kitchen, Butlers pantry, Laundry room 2023-Tile backsplash added 2023-5" trim installed throughout the home 2023-Completed drywall work that was not finished throughout interior and garage 2023-New interior 2 tone paint 2023-New Interior doors with hardware 2023
-Shower glass in owners suite 2023
-New plumbing fixtures (at showers and sinks) in bathrooms and kitchen 2023
-Added drawer microwave 2023
-Completed laundry room remodel 2023
-Luxury vinyl plank flooring install completed 2023
-Completed garage remodel 2023
-Completed entertainment wall 2023
-New dishwasher 2023
-Added wall and doorway at laundry/butlers pantry 2023
Prior owner updates/and upgrades completed:
-Walls removed to open floor-plan, kitchen partial demo completed 2022
-Garage/Laundry/Butlers pantry walls partially altered 2022
-Exterior painted to modernize the look 2022
-Custom garage door paint 2022
-Square LED lighting added in 2022
-Partial LVP flooring installed 2022
-Tile shower at Owners suite 2022-Vanity with pull out powered shelf 2022-Closet partially built as a custom closet at owners suite 2022
-Black stainless steel appliances installed 2022
-Cabinets removed throughout home 2022-New double black metal door with opening glass panels for fresh air 2022-Updated exterior lighting 2022
-Partial entertainment wall added 2022
Solar info: monthly payment is currently 76.47, current APS around 14.00 (fees), 103 months remaining as of 11/23. Lease with tesla, discounted lease payoff is available to remove monthly lease payment!
Location
State AZ
County Maricopa
Community Sun City West 46 Lot 1-331 Tr A-C
Direction Please follow your GPS!
Rooms
Other Rooms Great Room
Master Bedroom Not split
Den/Bedroom Plus 2
Separate Den/Office N
Interior
Interior Features Eat-in Kitchen, Breakfast Bar, 9+ Flat Ceilings, No Interior Steps, Kitchen Island, Pantry, 3/4 Bath Master Bdrm, Double Vanity, Full Bth Master Bdrm, High Speed Internet
Heating Natural Gas
Cooling Ceiling Fan(s), Refrigeration
Flooring Vinyl, Tile
Fireplaces Number 1 Fireplace
Fireplaces Type 1 Fireplace, Living Room, Gas
Fireplace Yes
Window Features Dual Pane
SPA None
Exterior
Exterior Feature Covered Patio(s), Patio, Private Yard
Parking Features Dir Entry frm Garage, Electric Door Opener
Garage Spaces 2.0
Garage Description 2.0
Fence See Remarks, Block, Partial
Pool None
Community Features Pickleball Court(s), Community Spa Htd, Community Spa, Community Pool Htd, Community Pool, Community Media Room, Golf, Tennis Court(s), Racquetball, Playground, Biking/Walking Path, Clubhouse, Fitness Center
Amenities Available Management, Rental OK (See Rmks)
Roof Type Tile
Accessibility Bath Roll-In Shower
Private Pool No
Building
Lot Description Sprinklers In Rear, Sprinklers In Front, Gravel/Stone Front, Gravel/Stone Back
Story 1
Builder Name Remodeled SCW Dream home!
Sewer Public Sewer
Water Pvt Water Company
Architectural Style Contemporary, Ranch
Structure Type Covered Patio(s),Patio,Private Yard
New Construction No
Schools
Elementary Schools Adult
Middle Schools Adult
High Schools Adult
Others
HOA Fee Include Maintenance Grounds
Senior Community Yes
Tax ID 232-22-063
Ownership Fee Simple
Acceptable Financing Conventional, FHA, VA Loan
Horse Property N
Listing Terms Conventional, FHA, VA Loan
Financing Cash
Special Listing Condition Age Restricted (See Remarks)
Read Less Info
Want to know what your home might be worth? Contact us for a FREE valuation!

Our team is ready to help you sell your home for the highest possible price ASAP

Copyright 2025 Arizona Regional Multiple Listing Service, Inc. All rights reserved.
Bought with Coldwell Banker Realty
GET MORE INFORMATION
ABR, GRI, CRS, REALTOR® | Lic# LIC# SA106235000






