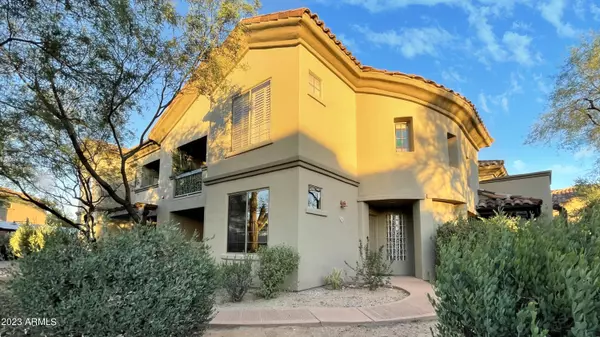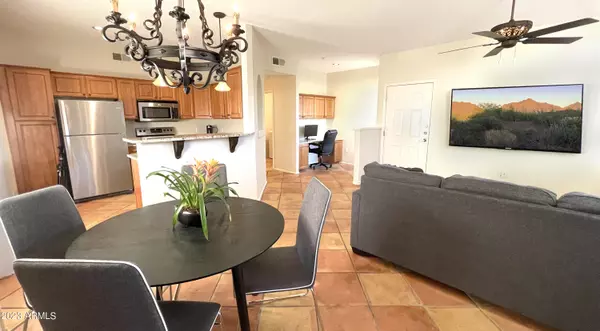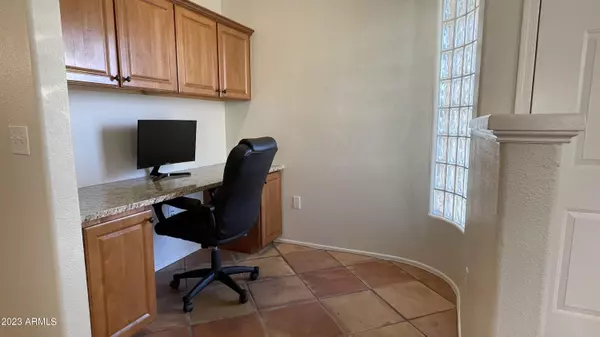$350,000
$359,000
2.5%For more information regarding the value of a property, please contact us for a free consultation.
1 Bed
1 Bath
1,015 SqFt
SOLD DATE : 12/29/2023
Key Details
Sold Price $350,000
Property Type Townhouse
Sub Type Townhouse
Listing Status Sold
Purchase Type For Sale
Square Footage 1,015 sqft
Price per Sqft $344
Subdivision Village At Market Street
MLS Listing ID 6608226
Sold Date 12/29/23
Style Territorial/Santa Fe
Bedrooms 1
HOA Fees $505/mo
HOA Y/N Yes
Originating Board Arizona Regional Multiple Listing Service (ARMLS)
Year Built 2000
Annual Tax Amount $1,154
Tax Year 2022
Lot Size 918 Sqft
Acres 0.02
Property Description
Nestled in the heart of the vibrant Village at Market Street in DC Ranch, North Scottsdale, this delightful condo boasts 1 bedroom, 1 bathroom, and a convenient office space. Step into a warm and inviting atmosphere adorned with a cozy color palette, lofty 9ft ceilings, ample storage, and stylish Saltillo tile flooring throughout. The spacious kitchen is a chef's dream, featuring granite countertops, a breakfast bar, and a complete stainless-steel appliance package.
For added convenience, an inside laundry room with a full-size washer and dryer and an attached storage closet are included. Embrace the Village at Market Street lifestyle with access to a community pool, spa, tennis courts, a clubhouse for recreational activities, and a well-equipped fitness center.
But the true... ...But the true highlight lies in the proximity to DC Ranch Market Street, just a stone's throw away. Here, you'll discover a plethora of dining options to satisfy every craving, a shopping haven with boutique stores and upscale shops, and an array of entertainment choices to keep you engaged and entertained.
This condo is not just a home; it's a gateway to a dynamic and exciting lifestyle. Come experience the best of DC Ranch living at your doorstep - where dining, shopping, and entertainment converge to create a truly exceptional place to call home!
Location
State AZ
County Maricopa
Community Village At Market Street
Direction East on Thompson Peak Pkwy, Right on 90th St, Left on 90th Pl to your second Left (North Entrance), follow around to your second Left again. First condo on the right #126. Parking Spaces 477 & 620
Rooms
Den/Bedroom Plus 1
Separate Den/Office N
Interior
Interior Features Breakfast Bar, 9+ Flat Ceilings, Fire Sprinklers, Double Vanity, Full Bth Master Bdrm, Separate Shwr & Tub, High Speed Internet, Granite Counters
Heating Electric
Cooling Refrigeration, Ceiling Fan(s)
Flooring Tile
Fireplaces Number No Fireplace
Fireplaces Type None
Fireplace No
Window Features Double Pane Windows
SPA None
Exterior
Exterior Feature Covered Patio(s)
Parking Features Assigned
Carport Spaces 1
Fence None
Pool None
Community Features Community Spa Htd, Community Pool Htd, Community Media Room, Tennis Court(s), Biking/Walking Path, Clubhouse, Fitness Center
Utilities Available APS
Amenities Available Management, Rental OK (See Rmks)
View Mountain(s)
Roof Type Tile
Private Pool No
Building
Lot Description Desert Back, Desert Front
Story 2
Unit Features Ground Level
Builder Name Unknown
Sewer Public Sewer
Water City Water
Architectural Style Territorial/Santa Fe
Structure Type Covered Patio(s)
New Construction No
Schools
Elementary Schools Copper Ridge Elementary School
Middle Schools Copper Ridge Middle School
High Schools Chaparral High School
School District Scottsdale Unified District
Others
HOA Name Village at Market St
HOA Fee Include Roof Repair,Insurance,Sewer,Maintenance Grounds,Street Maint,Trash,Water,Roof Replacement,Maintenance Exterior
Senior Community No
Tax ID 217-68-200
Ownership Condominium
Acceptable Financing Conventional, FHA, VA Loan
Horse Property N
Listing Terms Conventional, FHA, VA Loan
Financing Conventional
Read Less Info
Want to know what your home might be worth? Contact us for a FREE valuation!

Our team is ready to help you sell your home for the highest possible price ASAP

Copyright 2024 Arizona Regional Multiple Listing Service, Inc. All rights reserved.
Bought with eXp Realty
GET MORE INFORMATION

ABR, GRI, CRS, REALTOR® | Lic# LIC# SA106235000






