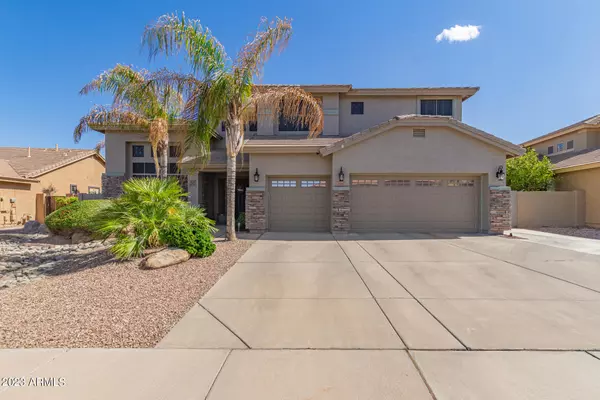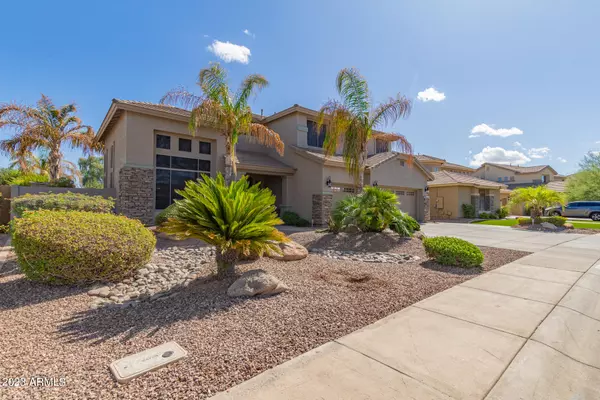$735,000
$750,000
2.0%For more information regarding the value of a property, please contact us for a free consultation.
5 Beds
2.5 Baths
3,005 SqFt
SOLD DATE : 01/10/2024
Key Details
Sold Price $735,000
Property Type Single Family Home
Sub Type Single Family - Detached
Listing Status Sold
Purchase Type For Sale
Square Footage 3,005 sqft
Price per Sqft $244
Subdivision Ashley Heights
MLS Listing ID 6613204
Sold Date 01/10/24
Style Contemporary
Bedrooms 5
HOA Fees $58/qua
HOA Y/N Yes
Originating Board Arizona Regional Multiple Listing Service (ARMLS)
Year Built 2002
Annual Tax Amount $2,601
Tax Year 2022
Lot Size 9,631 Sqft
Acres 0.22
Property Description
Wow! This exquisite 5-bedroom property is a haven of elegance & comfort! The inviting facade displays stone accents, a well-manicured front yard, palm trees, a 3-car garage w/an extended driveway, & an RV gate. The captivating interior boasts soaring ceilings, elegant archways, picture-perfect windows, wood-plank & stylish tile floors, & a generous living/dining room bathed in sunlight. Retreat to the family room w/a media niche & a cozy gas fireplace. The open & bright kitchen is fully equipped w/granite counters, recessed/decorative light fixtures, a striking backsplash, an island and breakfast bar with pendant lights & a cozy breakfast nook. Ample white cabinetry & a pantry ensure plenty of storage space. Venture to the upper level to find a grand main suite! Highlighting plush carpet, a full ensuite w/dual vanities, a separate tub, & a walk-in closet. Three spacious additional bedrooms with two toned paint & plantation shutters. The generously sized backyard invites you to unwind & have fun w/its covered patio, a lush grass landscape, fruit trees, a storage shed, & a sparkling pebble tech pool ready to enjoy. New roof, water heater and fresh paint. Conveniently located near 202 freeway, shopping, restaurants & schools. Your dream home awaits! Don't miss out!
Location
State AZ
County Maricopa
Community Ashley Heights
Direction South on Recker, east on McCoy, Right on Swallow, left on Patrick which turns into Pheasant. Property on the left.
Rooms
Other Rooms Family Room
Master Bedroom Upstairs
Den/Bedroom Plus 5
Separate Den/Office N
Interior
Interior Features Upstairs, Eat-in Kitchen, Breakfast Bar, 9+ Flat Ceilings, Soft Water Loop, Kitchen Island, Pantry, Double Vanity, Full Bth Master Bdrm, Separate Shwr & Tub, High Speed Internet, Granite Counters
Heating Natural Gas
Cooling Refrigeration, Programmable Thmstat, Ceiling Fan(s)
Flooring Carpet, Tile
Fireplaces Type 1 Fireplace, Family Room, Gas
Fireplace Yes
Window Features Sunscreen(s),Dual Pane
SPA None
Laundry WshrDry HookUp Only
Exterior
Exterior Feature Covered Patio(s), Storage
Garage Electric Door Opener, Extnded Lngth Garage, RV Gate
Garage Spaces 3.0
Garage Description 3.0
Fence Block
Pool Play Pool, Private
Community Features Tennis Court(s), Playground, Biking/Walking Path
Utilities Available SRP, SW Gas
Amenities Available Management
Roof Type Tile
Private Pool Yes
Building
Lot Description Sprinklers In Rear, Sprinklers In Front, Desert Front, Gravel/Stone Front, Grass Back, Auto Timer H2O Front, Auto Timer H2O Back
Story 2
Builder Name Shea Homes
Sewer Public Sewer
Water City Water
Architectural Style Contemporary
Structure Type Covered Patio(s),Storage
New Construction No
Schools
Elementary Schools Gateway Pointe Elementary
Middle Schools Cooley Middle School
High Schools Williams Field High School
School District Higley Unified District
Others
HOA Name Ashley Heights
HOA Fee Include Maintenance Grounds
Senior Community No
Tax ID 304-38-137
Ownership Fee Simple
Acceptable Financing Conventional, FHA, VA Loan
Horse Property N
Listing Terms Conventional, FHA, VA Loan
Financing VA
Read Less Info
Want to know what your home might be worth? Contact us for a FREE valuation!

Our team is ready to help you sell your home for the highest possible price ASAP

Copyright 2024 Arizona Regional Multiple Listing Service, Inc. All rights reserved.
Bought with Coldwell Banker Realty
GET MORE INFORMATION

ABR, GRI, CRS, REALTOR® | Lic# LIC# SA106235000






