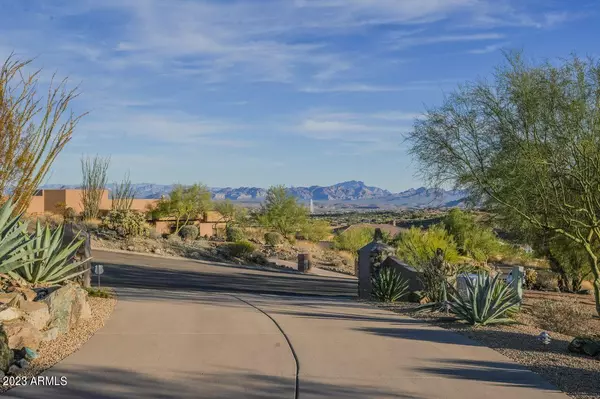$953,000
$900,000
5.9%For more information regarding the value of a property, please contact us for a free consultation.
2 Beds
2 Baths
2,204 SqFt
SOLD DATE : 02/07/2024
Key Details
Sold Price $953,000
Property Type Single Family Home
Sub Type Single Family - Detached
Listing Status Sold
Purchase Type For Sale
Square Footage 2,204 sqft
Price per Sqft $432
Subdivision North Heights
MLS Listing ID 6648118
Sold Date 02/07/24
Style Territorial/Santa Fe
Bedrooms 2
HOA Fees $21/ann
HOA Y/N Yes
Originating Board Arizona Regional Multiple Listing Service (ARMLS)
Year Built 1996
Annual Tax Amount $2,277
Tax Year 2023
Lot Size 0.601 Acres
Acres 0.6
Property Description
Nestled against the McDowell Mountains, this exquisite 2 bedroom home with a den is a haven of luxury and tranquility. Step inside and be greeted by the open floorplan adorned with elegant finishes, a 3 sided gas fireplace and flooded with natural light. The den offers endless possibilities from a home office to a cozy ready nook. The well appointed kitchen is a culinary delight with modern appliances and ample storage. The master suite is a private retreat boasting sweeping desert views and a luxurious en suite bathroom, walk in closet and 10 x 11 bonus room. The second bedroom en suite provides comfort and ample space for guests and family members. Whether hosting a dinnner party or simply relaxing after a long day, the living room offers the perfect setting with windows that frame the serenity of the mountains. Step outside to your own private zen garden. The expansive deck is an ideal spot for al fresco dining, entertaining or simply unwinding as you marvel at the changing colors of the mountains and Sonoran desert. Located in the popular North Heights neighborhood, this home offers convenient access to local amenities, outdoor activities and hiking trails. Don't miss the opportunity to make this extraordinary property your own and experience the magic of living among the desert and mountains.
Location
State AZ
County Maricopa
Community North Heights
Direction North on Golden Eagle, left on Sierra Madre to home in the back of the cul-de-sac.
Rooms
Other Rooms BonusGame Room
Master Bedroom Split
Den/Bedroom Plus 4
Separate Den/Office Y
Interior
Interior Features Breakfast Bar, 9+ Flat Ceilings, Drink Wtr Filter Sys, Fire Sprinklers, No Interior Steps, Vaulted Ceiling(s), Kitchen Island, Pantry, 2 Master Baths, Double Vanity, Full Bth Master Bdrm, Separate Shwr & Tub, Tub with Jets
Heating Electric
Cooling Refrigeration, Ceiling Fan(s)
Flooring Carpet, Tile
Fireplaces Type Two Way Fireplace, Gas
Fireplace Yes
Window Features Vinyl Frame,Skylight(s),Double Pane Windows,Low Emissivity Windows,Tinted Windows
SPA None
Exterior
Exterior Feature Covered Patio(s), Patio
Garage Attch'd Gar Cabinets, Dir Entry frm Garage, Electric Door Opener
Garage Spaces 3.0
Garage Description 3.0
Fence Block
Pool None
Utilities Available SRP
Amenities Available Management, Rental OK (See Rmks)
View City Lights, Mountain(s)
Roof Type Reflective Coating,Foam
Private Pool No
Building
Lot Description Sprinklers In Rear, Sprinklers In Front, Cul-De-Sac, Auto Timer H2O Front, Auto Timer H2O Back
Story 1
Builder Name Custom
Sewer Public Sewer
Water Pvt Water Company
Architectural Style Territorial/Santa Fe
Structure Type Covered Patio(s),Patio
New Construction No
Schools
Elementary Schools Mcdowell Mountain Elementary School
Middle Schools Fountain Hills Middle School
High Schools Fountain Hills High School
School District Fountain Hills Unified District
Others
HOA Name North Heights
HOA Fee Include Maintenance Grounds
Senior Community No
Tax ID 176-17-741
Ownership Fee Simple
Acceptable Financing Cash, Conventional
Horse Property N
Listing Terms Cash, Conventional
Financing Cash
Read Less Info
Want to know what your home might be worth? Contact us for a FREE valuation!

Our team is ready to help you sell your home for the highest possible price ASAP

Copyright 2024 Arizona Regional Multiple Listing Service, Inc. All rights reserved.
Bought with RE/MAX Fine Properties
GET MORE INFORMATION

ABR, GRI, CRS, REALTOR® | Lic# LIC# SA106235000






