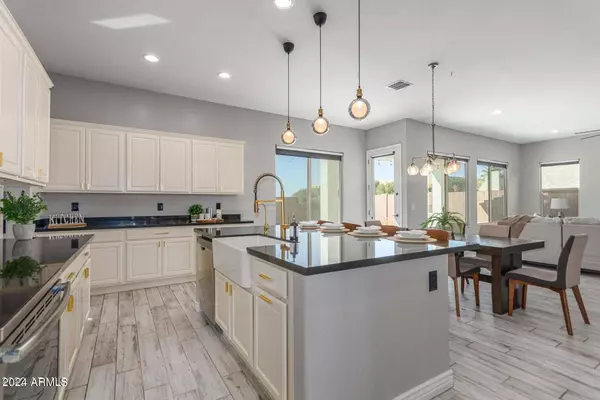$740,000
$739,999
For more information regarding the value of a property, please contact us for a free consultation.
5 Beds
4 Baths
3,704 SqFt
SOLD DATE : 03/08/2024
Key Details
Sold Price $740,000
Property Type Single Family Home
Sub Type Single Family - Detached
Listing Status Sold
Purchase Type For Sale
Square Footage 3,704 sqft
Price per Sqft $199
Subdivision Garden Grove
MLS Listing ID 6660270
Sold Date 03/08/24
Style Contemporary
Bedrooms 5
HOA Fees $98/mo
HOA Y/N Yes
Originating Board Arizona Regional Multiple Listing Service (ARMLS)
Year Built 2019
Annual Tax Amount $2,203
Tax Year 2023
Lot Size 7,556 Sqft
Acres 0.17
Property Description
Welcome to this stunning home located in Glendale. This beautiful property is move-in ready and truly like a model home. Upon entering, you will be greeted by a grand entry with custom wrought-iron door. Featuring 5 bedrooms and 4 full bathrooms, loft, and 3-car garage. Let's talk about this impressive floor plan. This lovely home offers plenty of space with over 3700 sq ft. The chef's kitchen is a dream, complete with granite countertops, a decorative tile backsplash, grand island, pendant lighting, and upgraded fixtures and faucets. Additionally, there is a butler's pantry w/ large walk-in pantry. The formal dining room is perfect for entertaining. One of the standout features of this home is the downstairs bedroom, which also includes additional flex space, making it ideal as an in-law suite. The primary suite is a luxurious retreat, featuring a sitting area and a generously sized ensuite with plenty of space. A spacious loft serves as a perfect game/ teen room, complemented by 3 additional bedrooms. Two of these bedrooms share a Jack & Jill bathroom. Throughout the home, you will find numerous upgrades, including new carpet in all the right places, a soft water loop already connected to a Kinetico Soft Water & Reverse Osmosis system, and a tankless water heater. The backyard has been professionally designed and is ready for entertaining friends and family. It showcases an outdoor custom barbecue with cultured stone, a beautiful pergola with a fire pit, pavers, a mist system in the back patio and pergola, and even a putting green! Location is key, and this home is perfectly situated just minutes away from the 101 freeway. It is also in close proximity to the Westgate Entertainment District, a hub for shopping, dining, and entertainment. Additionally, the future VAI Resort is nearby, ensuring a wealth of amenities and attractions in the surrounding area. Don't miss the opportunity to make this magnificent home yours!
Location
State AZ
County Maricopa
Community Garden Grove
Direction Turn North onto 85th Ave, Turn left onto N 85th Ln, and Continue onto E Midway Ave. The property is on the left.
Rooms
Other Rooms Loft, Great Room
Master Bedroom Upstairs
Den/Bedroom Plus 6
Separate Den/Office N
Interior
Interior Features Upstairs, Eat-in Kitchen, Breakfast Bar, 9+ Flat Ceilings, Kitchen Island, Double Vanity, Full Bth Master Bdrm, Separate Shwr & Tub, High Speed Internet, Granite Counters
Heating Electric
Cooling Refrigeration, Ceiling Fan(s)
Flooring Carpet, Tile
Fireplaces Number No Fireplace
Fireplaces Type Fire Pit, None
Fireplace No
SPA None
Laundry WshrDry HookUp Only
Exterior
Exterior Feature Covered Patio(s), Gazebo/Ramada, Misting System, Patio, Built-in Barbecue
Garage Dir Entry frm Garage, Electric Door Opener, Extnded Lngth Garage, Over Height Garage
Garage Spaces 3.0
Garage Description 3.0
Fence Block
Pool None
Community Features Playground, Biking/Walking Path
Utilities Available APS, SW Gas
Amenities Available Management
View Mountain(s)
Roof Type Tile
Private Pool No
Building
Lot Description Gravel/Stone Front, Gravel/Stone Back, Synthetic Grass Back
Story 2
Builder Name Talor Morrison
Sewer Public Sewer
Water City Water
Architectural Style Contemporary
Structure Type Covered Patio(s),Gazebo/Ramada,Misting System,Patio,Built-in Barbecue
New Construction No
Schools
Elementary Schools Cotton Boll School
Middle Schools Cotton Boll School
High Schools Raymond S. Kellis
School District Peoria Unified School District
Others
HOA Name Garden Grove
HOA Fee Include Maintenance Grounds
Senior Community No
Tax ID 142-28-903
Ownership Fee Simple
Acceptable Financing Cash, Conventional, FHA, VA Loan
Horse Property N
Listing Terms Cash, Conventional, FHA, VA Loan
Financing VA
Read Less Info
Want to know what your home might be worth? Contact us for a FREE valuation!

Our team is ready to help you sell your home for the highest possible price ASAP

Copyright 2024 Arizona Regional Multiple Listing Service, Inc. All rights reserved.
Bought with Real Broker AZ, LLC
GET MORE INFORMATION

ABR, GRI, CRS, REALTOR® | Lic# LIC# SA106235000






