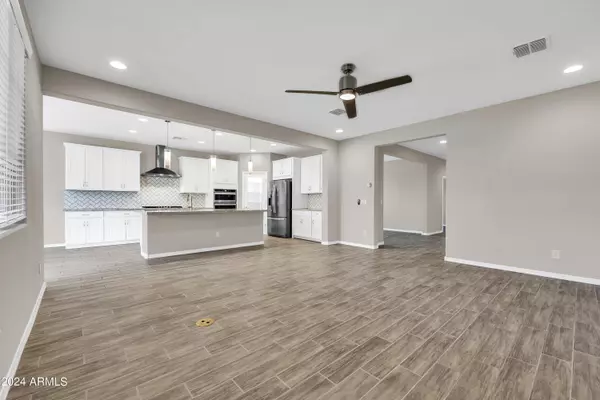$575,000
$575,000
For more information regarding the value of a property, please contact us for a free consultation.
4 Beds
3.5 Baths
2,827 SqFt
SOLD DATE : 03/15/2024
Key Details
Sold Price $575,000
Property Type Single Family Home
Sub Type Single Family - Detached
Listing Status Sold
Purchase Type For Sale
Square Footage 2,827 sqft
Price per Sqft $203
Subdivision Camelback Ranch
MLS Listing ID 6663757
Sold Date 03/15/24
Style Ranch
Bedrooms 4
HOA Fees $137/mo
HOA Y/N Yes
Originating Board Arizona Regional Multiple Listing Service (ARMLS)
Year Built 2021
Annual Tax Amount $3,366
Tax Year 2023
Lot Size 7,147 Sqft
Acres 0.16
Property Description
This truly is the ultimate Phoenix oasis, boasting a grand and elegant layout, charming surrounding park, and room to entertain in the resort-style backyard. Located in the gated community of Vista Diamante at Camelback Ranch this 4 bedroom 3.5 bath home is minutes from walking and biking trails, has easy access to Westgate Entertainment District and minutes from Cardinal stadium. Some of the upgrades include: Triumph Hot Tub installed 5/19/2022 with a 4-person, salt system, 27 jets, lounge seating and exclusive Moto-Massage DX jet. Complete Roller Shade System with 95% UV protection. Professionally installed security screen door with ''KeepSafe'' stainless steel screen. Garage overhead storage bins, including 16 brand new 27-gallon bins. Water softener professionally installed 6/28/2021 Ring security doorbell and Floodlight (with camera). Holiday package lighting near roofing for easier hanging of holiday lights. Upgraded front and back yard landscaping with French drain & pavers. Ecobee thermostat smart system (2 controllable zones). All bedrooms (and the office) have wireless ceiling fans with lights and remote controls. Located on a corner lot, the house faces the community park which has play areas and pet stations. This property won't last long so schedule your showing today.
Location
State AZ
County Maricopa
Community Camelback Ranch
Rooms
Other Rooms Family Room, BonusGame Room
Master Bedroom Downstairs
Den/Bedroom Plus 6
Separate Den/Office Y
Interior
Interior Features Master Downstairs, Eat-in Kitchen, Breakfast Bar, No Interior Steps, Roller Shields, Soft Water Loop, Pantry, Double Vanity, High Speed Internet, Granite Counters
Heating Natural Gas
Cooling Both Refrig & Evap, Programmable Thmstat
Flooring Tile
Fireplaces Number No Fireplace
Fireplaces Type None
Fireplace No
Window Features Mechanical Sun Shds,Vinyl Frame
SPA Heated,Private
Exterior
Parking Features Extnded Lngth Garage, Assigned, Gated, Permit Required
Garage Spaces 2.0
Garage Description 2.0
Fence Block
Pool None
Landscape Description Irrigation Back, Irrigation Front
Community Features Gated Community, Playground, Biking/Walking Path
Utilities Available SRP, SW Gas
Amenities Available Management, Rental OK (See Rmks)
Roof Type Tile
Accessibility Mltpl Entries/Exits, Accessible Hallway(s)
Private Pool No
Building
Lot Description Corner Lot, Gravel/Stone Front, Synthetic Grass Frnt, Synthetic Grass Back, Auto Timer H2O Front, Auto Timer H2O Back, Irrigation Front, Irrigation Back
Story 1
Builder Name Mattamy
Sewer Public Sewer
Water City Water
Architectural Style Ranch
New Construction No
Schools
Elementary Schools Sonoran Sky Elementary School - Glendale
Middle Schools Sonoran Sky Elementary School - Glendale
High Schools Tolleson Union High School
School District Tolleson Union High School District
Others
HOA Name Vista Diamante
HOA Fee Include Maintenance Grounds,Street Maint
Senior Community No
Tax ID 102-59-051
Ownership Fee Simple
Acceptable Financing Conventional, FHA, VA Loan
Horse Property N
Listing Terms Conventional, FHA, VA Loan
Financing Conventional
Read Less Info
Want to know what your home might be worth? Contact us for a FREE valuation!

Our team is ready to help you sell your home for the highest possible price ASAP

Copyright 2024 Arizona Regional Multiple Listing Service, Inc. All rights reserved.
Bought with Kirans and Associates Realty LLC
GET MORE INFORMATION

ABR, GRI, CRS, REALTOR® | Lic# LIC# SA106235000






