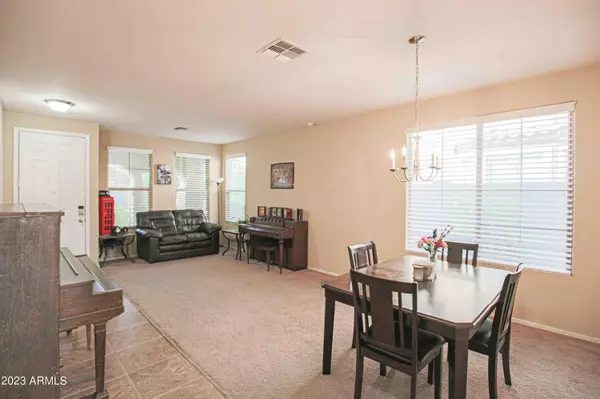$585,000
$585,000
For more information regarding the value of a property, please contact us for a free consultation.
6 Beds
4 Baths
3,297 SqFt
SOLD DATE : 05/30/2024
Key Details
Sold Price $585,000
Property Type Single Family Home
Sub Type Single Family - Detached
Listing Status Sold
Purchase Type For Sale
Square Footage 3,297 sqft
Price per Sqft $177
Subdivision Surprise Farms Phase 4
MLS Listing ID 6610730
Sold Date 05/30/24
Bedrooms 6
HOA Fees $66/qua
HOA Y/N Yes
Originating Board Arizona Regional Multiple Listing Service (ARMLS)
Year Built 2012
Annual Tax Amount $2,252
Tax Year 2022
Lot Size 7,747 Sqft
Acres 0.18
Property Description
Stunning home features 6 bedrooms 4 baths, 3 car garage, 5 car driveway. Garage has 240 EV charging station plus a 2 ton AC split unit to cool garage. Energy efficient SOLAR OWNED OUTRIGHT +added insulation. Nice curb appeal freshly painted exterior, stone accents, extended paver driveway and RV Gate. The lower level has a guest bedroom with hard wood floor, a full bath, spacious formal liv/dining and separate family room. The kitchen has granite counter tops, island, breakfast bar, newer SS refrig. & dishwasher. Upstairs is a large loft, spacious Owners Suite, 4 more guest rooms. The large backyard has an extended covered patio, grass, fruit trees. Surprise Farms Community park offers a splash pad, skate park, softball fields, dog park. Enjoy Golf courses nearby and hiking trai Rentals allowed, no minimum lease requirement. Each tenant must register when new tenant changes.
Location
State AZ
County Maricopa
Community Surprise Farms Phase 4
Direction West on Greenway, North on 182nd Dr. East on Betty Elyse Ln. Turn right on Ivy Ln to address.
Rooms
Other Rooms Loft, Family Room
Master Bedroom Upstairs
Den/Bedroom Plus 7
Separate Den/Office N
Interior
Interior Features Upstairs, Eat-in Kitchen, Breakfast Bar, 9+ Flat Ceilings, Soft Water Loop, Kitchen Island, Pantry, Double Vanity, Full Bth Master Bdrm, Separate Shwr & Tub, High Speed Internet, Granite Counters
Heating Mini Split, Natural Gas
Cooling See Remarks, Refrigeration, Programmable Thmstat, Ceiling Fan(s)
Flooring Carpet, Tile, Wood
Fireplaces Type Fire Pit
Fireplace Yes
Window Features Sunscreen(s),Dual Pane
SPA None
Laundry WshrDry HookUp Only
Exterior
Exterior Feature Covered Patio(s), Patio
Parking Features Dir Entry frm Garage, Electric Door Opener, RV Gate, Temp Controlled, Electric Vehicle Charging Station(s)
Garage Spaces 3.0
Garage Description 3.0
Fence Block
Pool None
Community Features Playground, Biking/Walking Path
Utilities Available APS, SW Gas
Amenities Available Management, Rental OK (See Rmks)
Roof Type Tile
Private Pool No
Building
Lot Description Sprinklers In Front, Desert Front, Gravel/Stone Front, Gravel/Stone Back, Grass Back, Auto Timer H2O Front
Story 2
Builder Name Beazer
Sewer Public Sewer
Water Pvt Water Company
Structure Type Covered Patio(s),Patio
New Construction No
Schools
Elementary Schools Western Peaks Elementary
Middle Schools Western Peaks Elementary
High Schools Willow Canyon High School
School District Dysart Unified District
Others
HOA Name Sutprise Farms III
HOA Fee Include Maintenance Grounds
Senior Community No
Tax ID 502-09-317
Ownership Fee Simple
Acceptable Financing Conventional, FHA, VA Loan
Horse Property N
Listing Terms Conventional, FHA, VA Loan
Financing Wrap
Read Less Info
Want to know what your home might be worth? Contact us for a FREE valuation!

Our team is ready to help you sell your home for the highest possible price ASAP

Copyright 2024 Arizona Regional Multiple Listing Service, Inc. All rights reserved.
Bought with Desert Heritage Real Estate
GET MORE INFORMATION

ABR, GRI, CRS, REALTOR® | Lic# LIC# SA106235000






