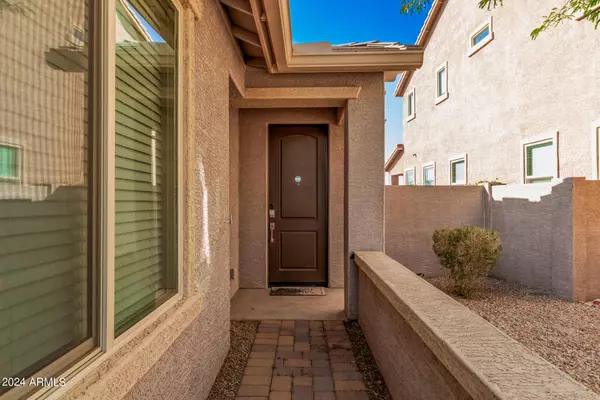$525,000
$525,000
For more information regarding the value of a property, please contact us for a free consultation.
4 Beds
2 Baths
1,800 SqFt
SOLD DATE : 03/20/2024
Key Details
Sold Price $525,000
Property Type Single Family Home
Sub Type Single Family - Detached
Listing Status Sold
Purchase Type For Sale
Square Footage 1,800 sqft
Price per Sqft $291
Subdivision Circle Mountain Ranch
MLS Listing ID 6663536
Sold Date 03/20/24
Bedrooms 4
HOA Fees $96/qua
HOA Y/N Yes
Originating Board Arizona Regional Multiple Listing Service (ARMLS)
Year Built 2017
Annual Tax Amount $2,821
Tax Year 2023
Lot Size 5,772 Sqft
Acres 0.13
Property Description
A formal model & it shows. Pavered drive & entrance, courtyard fence & turf add some color & low maintenance to the front yard. Highly upgraded from the fixtures to the floors. An exceptional use of space- great room floor plan-light, bright & ready to entertain. Open concept kitchen w/5 burner gas stove, roomy peninsula type island & eat-in kitchen. Spacious owner's suite with dual sinks, walk-in shower, walk-in closet. Secondary bedrooms are roomy & boast designer paint. The back yard is full of desert color & native landscape with view fence. The perfect place to catch our Arizona sunsets. 2 car garage w/storage racks & epoxy flooring. Anthem Circle Mountain Ranch is part of an award-winning master planned community boasting 62 acres of parks, train for the kids pickleball, tennis, rock climbing, state-of-the-art fitness center, water park, splash pads, heated lap pool, lighted sports courts & fields, 15 miles of trails and so much more. So many fun events throughout the year, like, live music in the park, farmer's markets, Carnivals and more! The location is ideal; across the street from a popular pocket park (close but not too close), east access to the I17, Grocery-retail-banking nearby & close to the new TSMC plant at 303 & I17.
For more info about the community, events and HOA, please visit: onlineatanthem
Location
State AZ
County Maricopa
Community Circle Mountain Ranch
Direction North on 43rd Ave, turns into Sonoran Arroyo Ln, home is on the left
Rooms
Other Rooms Great Room
Den/Bedroom Plus 4
Separate Den/Office N
Interior
Interior Features Eat-in Kitchen, Breakfast Bar, 9+ Flat Ceilings, No Interior Steps, Soft Water Loop, Pantry, 3/4 Bath Master Bdrm, Double Vanity, High Speed Internet, Smart Home, Granite Counters
Heating Natural Gas
Cooling Refrigeration, Programmable Thmstat
Flooring Carpet, Tile
Fireplaces Number No Fireplace
Fireplaces Type None
Fireplace No
Window Features Dual Pane,ENERGY STAR Qualified Windows,Low-E,Vinyl Frame
SPA None
Laundry WshrDry HookUp Only
Exterior
Exterior Feature Covered Patio(s)
Garage Dir Entry frm Garage, Electric Door Opener
Garage Spaces 2.0
Garage Description 2.0
Fence Wrought Iron
Pool None
Community Features Community Pool Htd, Playground, Biking/Walking Path, Clubhouse, Fitness Center
Utilities Available APS, SW Gas
Amenities Available Management
View Mountain(s)
Roof Type Tile
Private Pool No
Building
Lot Description Sprinklers In Front, Desert Front
Story 1
Builder Name Lennar
Sewer Public Sewer
Water City Water
Structure Type Covered Patio(s)
New Construction No
Schools
Elementary Schools New River Elementary School
Middle Schools Gavilan Peak Elementary
High Schools Boulder Creek High School
School District Deer Valley Unified District
Others
HOA Name Anthem Community Cou
HOA Fee Include Maintenance Grounds
Senior Community No
Tax ID 202-23-493
Ownership Fee Simple
Acceptable Financing Conventional, VA Loan
Horse Property N
Listing Terms Conventional, VA Loan
Financing Cash
Read Less Info
Want to know what your home might be worth? Contact us for a FREE valuation!

Our team is ready to help you sell your home for the highest possible price ASAP

Copyright 2024 Arizona Regional Multiple Listing Service, Inc. All rights reserved.
Bought with Berkshire Hathaway HomeServices Arizona Properties
GET MORE INFORMATION

ABR, GRI, CRS, REALTOR® | Lic# LIC# SA106235000






