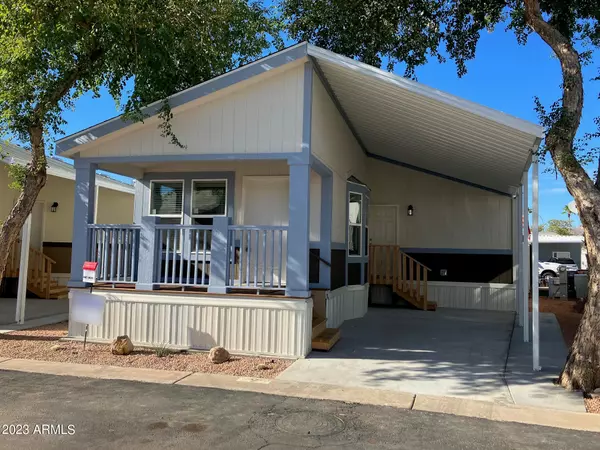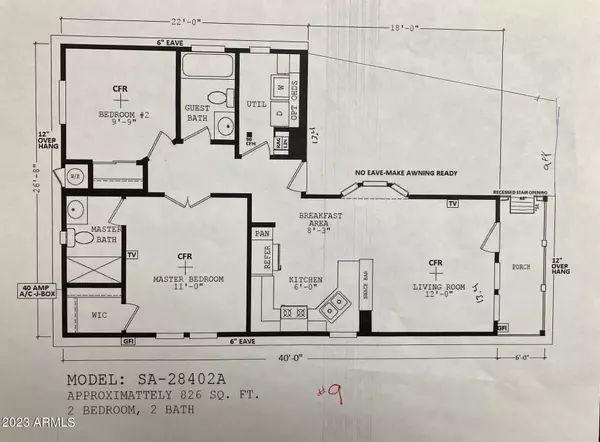$122,999
$124,999
1.6%For more information regarding the value of a property, please contact us for a free consultation.
2 Beds
2 Baths
826 SqFt
SOLD DATE : 04/09/2024
Key Details
Sold Price $122,999
Property Type Mobile Home
Sub Type Mfg/Mobile Housing
Listing Status Sold
Purchase Type For Sale
Square Footage 826 sqft
Price per Sqft $148
Subdivision S18 T1N R8E
MLS Listing ID 6637296
Sold Date 04/09/24
Style Other (See Remarks)
Bedrooms 2
HOA Y/N No
Originating Board Arizona Regional Multiple Listing Service (ARMLS)
Land Lease Amount 5723.0
Year Built 2023
Property Description
This Listing is for a Brand New~ 2023 Mobile Home on Leased Land in the Beautiful 55+ Shiprock RV Resort Mobile Home Park. This beautiful new Cavco home hosts a number of special features. Cavco has been building high quality, award-winning factory-built homes for over 50 years. Features include but are not limited to: Vinyl dual-glazed Low-E windows,, All wood cabinet doors, 2'' blinds, Formaldehyde-free fiberglass insulation, durable painted siding, insulated fiberglass exterior entry doors, Low VOC paints, Porch decking made of recycled, non-toxic materials, water saver toilets, tub and shower diverters, PEX water systems (recyclable with no solvent connections), PVC and ABS drain lines, OSP Sheathing made with compressed wood chips, Cellulose (recycled paper) insulation on the roof, Finger-jointed 2"x3" and 2"x4" wall studs, Vinyl flooring, Acrylic caulks, Recycled tires and axles, I-beam manufactured from recycled steel Thermal Insulation Ceiling R25; Exterior Wall R19 and Floor R22, an upgraded stainless steel appliance package (fridge/freezer, dishwasher, range), SS Farmhouse sink and full tile kitchen backsplash, Upgraded black fixtures throughout the home, and a living room 3 bay capped window. The Kitchen cabinets are a Dove Gray painted Shaker cabinet and the flooring is Elements Boardwalk throughout the home. This home has a full front 6' deep covered porch for your enjoyment.
Location
State AZ
County Pinal
Community S18 T1N R8E
Direction North on Ironwood Dr, left on Shiprock, property entrance is on the right.
Rooms
Master Bedroom Not split
Den/Bedroom Plus 2
Ensuite Laundry WshrDry HookUp Only
Separate Den/Office N
Interior
Interior Features Eat-in Kitchen, No Interior Steps, 3/4 Bath Master Bdrm, High Speed Internet, Laminate Counters
Laundry Location WshrDry HookUp Only
Heating Electric
Cooling Refrigeration, ENERGY STAR Qualified Equipment
Flooring Vinyl
Fireplaces Number No Fireplace
Fireplaces Type None
Fireplace No
Window Features Vinyl Frame,Double Pane Windows,Low Emissivity Windows
SPA None
Laundry WshrDry HookUp Only
Exterior
Exterior Feature Covered Patio(s), Private Street(s)
Carport Spaces 1
Fence None
Pool None
Landscape Description Irrigation Front
Community Features Community Spa, Community Pool, Coin-Op Laundry, Clubhouse, Fitness Center
Utilities Available Other (See Remarks)
Amenities Available Other, Management
Waterfront No
Roof Type Composition
Private Pool No
Building
Lot Description Desert Front, Gravel/Stone Front, Irrigation Front
Story 1
Builder Name Cavco
Sewer Public Sewer
Water City Water
Architectural Style Other (See Remarks)
Structure Type Covered Patio(s),Private Street(s)
Schools
Elementary Schools Adult
Middle Schools Adult
High Schools Adult
School District Apache Junction Unified District
Others
HOA Fee Include Sewer,Maintenance Grounds,Street Maint,Trash,Water
Senior Community Yes
Tax ID 100-35-002-C
Ownership Leasehold
Acceptable Financing Conventional
Horse Property N
Listing Terms Conventional
Financing Cash
Special Listing Condition Age Restricted (See Remarks)
Read Less Info
Want to know what your home might be worth? Contact us for a FREE valuation!

Our team is ready to help you sell your home for the highest possible price ASAP

Copyright 2024 Arizona Regional Multiple Listing Service, Inc. All rights reserved.
Bought with Non-MLS Office
GET MORE INFORMATION

ABR, GRI, CRS, REALTOR® | Lic# LIC# SA106235000






