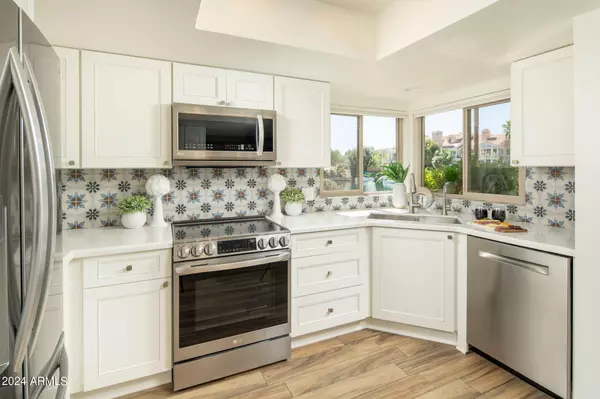$945,000
$945,000
For more information regarding the value of a property, please contact us for a free consultation.
2 Beds
2 Baths
2,041 SqFt
SOLD DATE : 04/12/2024
Key Details
Sold Price $945,000
Property Type Single Family Home
Sub Type Patio Home
Listing Status Sold
Purchase Type For Sale
Square Footage 2,041 sqft
Price per Sqft $463
Subdivision Heritage Village 4
MLS Listing ID 6673012
Sold Date 04/12/24
Bedrooms 2
HOA Fees $339/qua
HOA Y/N Yes
Originating Board Arizona Regional Multiple Listing Service (ARMLS)
Year Built 1985
Annual Tax Amount $3,317
Tax Year 2023
Lot Size 4,472 Sqft
Acres 0.1
Property Description
Welcome to Scottsdale Ranch and this 55+ Age Restricted Community where you'll have all the best of location, amenities & upgrades! Lake views are just the beginning of what you'll fall in love with as you enter this stunning home! Everything from the fully upgraded kitchen (completed in 2021), freshly painted interior, beautiful bathrooms and superb floorplan with two primary suites, plus office/den & Great Room is ideal. The picturesque lake views will be enjoyed from inside, but stepping onto the extended length patio is a spectacular place to relax, entertain or just enjoy that view! You'll appreciate the added feature of remote control solar screens added in 2021. Community pools & tennis plus restaurants, golf, hiking, shopping & dining and Via Linda Senior Center all so close!
Location
State AZ
County Maricopa
Community Heritage Village 4
Direction South from Shea onto Via Linda; On Via Linda turn Right onto E Lakeside Dr., Right at N 104th Way, Left at Cinnabar Avenue, Left at N 104th PL. to home on left.
Rooms
Other Rooms Great Room, Family Room
Master Bedroom Downstairs
Den/Bedroom Plus 3
Separate Den/Office Y
Interior
Interior Features Master Downstairs, Eat-in Kitchen, No Interior Steps, Soft Water Loop, Vaulted Ceiling(s), Double Vanity, Full Bth Master Bdrm, High Speed Internet
Heating Electric
Cooling Refrigeration, Programmable Thmstat, Ceiling Fan(s)
Flooring Carpet, Tile
Fireplaces Type 1 Fireplace, Living Room
Fireplace Yes
Window Features Mechanical Sun Shds,Vinyl Frame,Skylight(s)
SPA None
Exterior
Exterior Feature Covered Patio(s), Patio
Parking Features Dir Entry frm Garage, Electric Door Opener, Extnded Lngth Garage, Separate Strge Area
Garage Spaces 2.0
Garage Description 2.0
Fence Partial
Pool None
Community Features Community Spa Htd, Community Spa, Community Pool Htd, Community Pool, Lake Subdivision, Tennis Court(s), Clubhouse
Utilities Available APS
Amenities Available Management, Rental OK (See Rmks)
Roof Type Reflective Coating,Tile,Built-Up
Private Pool No
Building
Lot Description Waterfront Lot, Sprinklers In Rear, Sprinklers In Front, Grass Front, Grass Back, Auto Timer H2O Front, Auto Timer H2O Back
Story 1
Unit Features Ground Level
Builder Name Golden Heritage
Sewer Sewer in & Cnctd, Public Sewer
Water City Water
Structure Type Covered Patio(s),Patio
New Construction No
Schools
Elementary Schools Laguna Elementary School
Middle Schools Mountainside Middle School
High Schools Desert Mountain High School
School District Scottsdale Unified District
Others
HOA Name Heritage Village IV
HOA Fee Include Maintenance Grounds,Street Maint,Front Yard Maint
Senior Community Yes
Tax ID 217-34-062
Ownership Fee Simple
Acceptable Financing Conventional
Horse Property N
Listing Terms Conventional
Financing Other
Special Listing Condition Age Restricted (See Remarks)
Read Less Info
Want to know what your home might be worth? Contact us for a FREE valuation!

Our team is ready to help you sell your home for the highest possible price ASAP

Copyright 2024 Arizona Regional Multiple Listing Service, Inc. All rights reserved.
Bought with Russ Lyon Sotheby's International Realty
GET MORE INFORMATION

ABR, GRI, CRS, REALTOR® | Lic# LIC# SA106235000






