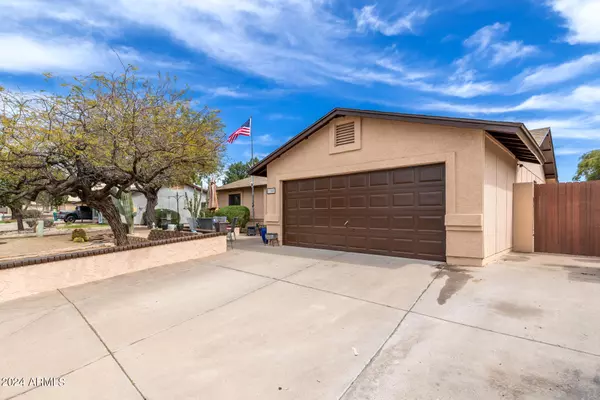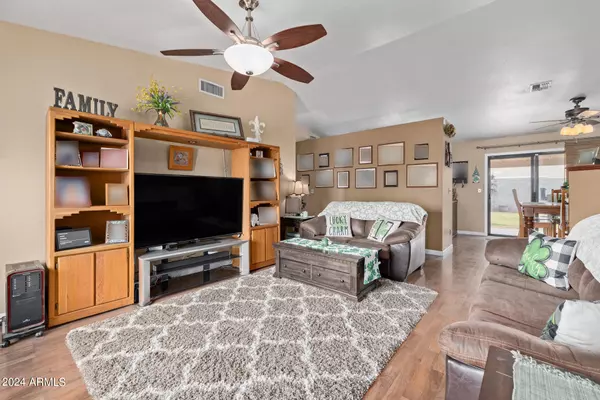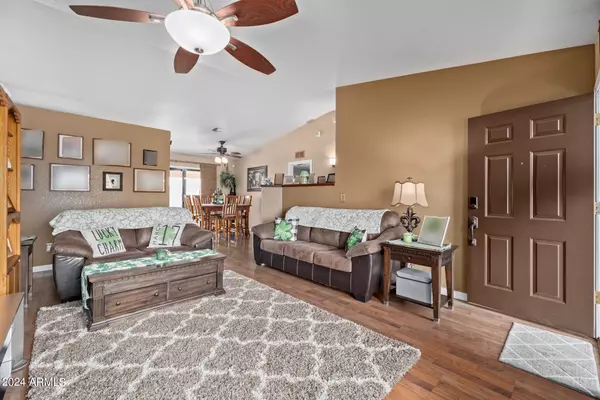$425,000
$425,000
For more information regarding the value of a property, please contact us for a free consultation.
3 Beds
2 Baths
1,260 SqFt
SOLD DATE : 04/18/2024
Key Details
Sold Price $425,000
Property Type Single Family Home
Sub Type Single Family - Detached
Listing Status Sold
Purchase Type For Sale
Square Footage 1,260 sqft
Price per Sqft $337
Subdivision Moondance Unit 5 Lts 287-290 304-385
MLS Listing ID 6676586
Sold Date 04/18/24
Style Ranch
Bedrooms 3
HOA Y/N No
Originating Board Arizona Regional Multiple Listing Service (ARMLS)
Year Built 1991
Annual Tax Amount $1,229
Tax Year 2023
Lot Size 7,714 Sqft
Acres 0.18
Property Description
Welcome to this charming 3bed/2bath, split floor plan, single-level home! A desert front yard w/cozy front patio, & 2 car garage w/extended driveway are just the beginning. Step inside to discover an inviting interior that combines the charm of yesteryears w/ modern comforts. The sunlight-filled living spaces flow seamlessly. Bedrooms offer comfort & tranquility for all family members. Designed w/ family life in mind, this residence boasts proximity to top-rated schools, ensuring the children receive the quality education they deserve. Its generous lot size provides ample room for kids and pets to play and explore in safety. With its proximity to shopping, dining, freeways and outdoor adventures, this home is a gem indeed, combining comfort, convenience, and charm in one lovely package! 7355 E Hannibal St, Mesa, AZ 85207 - Additional Home Notes
Roof - approx 5 years old with 30 year warranty (have paperwork)
A/C - 5 yrs old warranty until Aug 17, 2028 (have paperwork)
RV Gate
Split floor plan
Easy freeway access (202 loop)
High ranked desirable schools
8 ft privacy block wall in backyard
Termite protection
Marble window ledges interior
Location
State AZ
County Maricopa
Community Moondance Unit 5 Lts 287-290 304-385
Direction Head east on E Brown Rd, Turn left onto N Sterling, Turn right onto E Halifax St, Turn left onto N Rowen, Turn right onto E Hannibal St. Property will be on the right.
Rooms
Master Bedroom Split
Den/Bedroom Plus 3
Separate Den/Office N
Interior
Interior Features Eat-in Kitchen, 9+ Flat Ceilings, No Interior Steps, Vaulted Ceiling(s), Pantry, Full Bth Master Bdrm, High Speed Internet, Laminate Counters
Heating Electric
Cooling Refrigeration, Ceiling Fan(s)
Flooring Laminate, Tile
Fireplaces Number No Fireplace
Fireplaces Type None
Fireplace No
SPA None
Laundry WshrDry HookUp Only
Exterior
Exterior Feature Covered Patio(s)
Garage Dir Entry frm Garage, Electric Door Opener, RV Gate
Garage Spaces 2.0
Garage Description 2.0
Fence Block
Pool None
Community Features Biking/Walking Path
Utilities Available SRP
Amenities Available None
Roof Type Composition
Private Pool No
Building
Lot Description Desert Front, Gravel/Stone Front, Gravel/Stone Back, Grass Back
Story 1
Builder Name American West
Sewer Public Sewer
Water City Water
Architectural Style Ranch
Structure Type Covered Patio(s)
New Construction No
Schools
Elementary Schools Falcon Hill Elementary School
Middle Schools Fremont Junior High School
High Schools Red Mountain High School
School District Mesa Unified District
Others
HOA Fee Include No Fees
Senior Community No
Tax ID 218-03-430
Ownership Fee Simple
Acceptable Financing Conventional, FHA, VA Loan
Horse Property N
Listing Terms Conventional, FHA, VA Loan
Financing Conventional
Read Less Info
Want to know what your home might be worth? Contact us for a FREE valuation!

Our team is ready to help you sell your home for the highest possible price ASAP

Copyright 2024 Arizona Regional Multiple Listing Service, Inc. All rights reserved.
Bought with Edge Realty, LLC
GET MORE INFORMATION

ABR, GRI, CRS, REALTOR® | Lic# LIC# SA106235000






