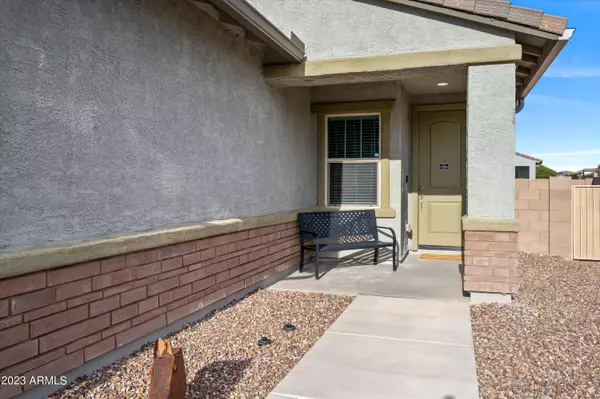$380,000
$380,000
For more information regarding the value of a property, please contact us for a free consultation.
3 Beds
2 Baths
1,602 SqFt
SOLD DATE : 05/01/2024
Key Details
Sold Price $380,000
Property Type Single Family Home
Sub Type Single Family - Detached
Listing Status Sold
Purchase Type For Sale
Square Footage 1,602 sqft
Price per Sqft $237
Subdivision La Estancia
MLS Listing ID 6641316
Sold Date 05/01/24
Style Contemporary
Bedrooms 3
HOA Fees $18/qua
HOA Y/N Yes
Originating Board Arizona Regional Multiple Listing Service (ARMLS)
Year Built 2021
Annual Tax Amount $2,656
Tax Year 2023
Lot Size 7,420 Sqft
Acres 0.17
Property Description
2.75% interest rate assumable mortgage available for your 2021- built Meritage Meadow model home. The heart of the home is a large, open great room and an upscale kitchen with a huge island and granite countertops. A flex room can operate as a home office, bonus room, or be walled off for a fourth bedroom - as the room already has a closet. The primary suite location provides ultimate quiet and privacy and boasts a large walk-in closet. The backyard faces north with lots of room - an extra wide corner lot just steps from a community pool, grassy fields, and playground. Ceiling fans, custom paint and more highlight your new home - move in and enjoy! Located in the highly desirable La Estancia community where you will love the great selection of schools available within the sought-after Vail School District. La Estancia has direct access to 'The Loop', an interconnected system of more than 120 miles of paved pathways and bike lanes, as well as a community pool, basketball court and seven beautiful parks. La Estancia is within close proximity to many major employers, including Davis-Monthan AFB, Tucson International Airport, UA Tech Park, Raytheon and Amazon. Come tour your gorgeous new home today!
Location
State AZ
County Pima
Community La Estancia
Direction From Kolb Road just north of Tech Park go west on Camino Boleadoras then north on Via Bombachas one block to east on Via Jardin Verde. Your new home is on the left at the end.
Rooms
Master Bedroom Downstairs
Den/Bedroom Plus 4
Separate Den/Office Y
Interior
Interior Features Master Downstairs, Eat-in Kitchen, 9+ Flat Ceilings, No Interior Steps, Kitchen Island, Double Vanity, High Speed Internet, Granite Counters
Heating Natural Gas, Ceiling
Cooling Refrigeration, Programmable Thmstat, Ceiling Fan(s), ENERGY STAR Qualified Equipment
Flooring Carpet, Tile
Fireplaces Number No Fireplace
Fireplaces Type None
Fireplace No
Window Features Double Pane Windows
SPA None
Exterior
Exterior Feature Covered Patio(s)
Garage Electric Door Opener
Garage Spaces 2.0
Garage Description 2.0
Fence Block
Pool None
Community Features Pickleball Court(s), Community Pool Htd, Community Pool, Playground, Biking/Walking Path
Utilities Available City Electric, SW Gas
Amenities Available Management, Rental OK (See Rmks), VA Approved Prjct
Waterfront No
Roof Type Tile
Accessibility Lever Handles
Parking Type Electric Door Opener
Private Pool No
Building
Lot Description Sprinklers In Front, Corner Lot, Desert Front, Gravel/Stone Back, Auto Timer H2O Front
Story 1
Builder Name Meritage
Sewer Public Sewer
Water City Water
Architectural Style Contemporary
Structure Type Covered Patio(s)
Schools
Elementary Schools Out Of Maricopa Cnty
Middle Schools Out Of Maricopa Cnty
High Schools Out Of Maricopa Cnty
School District Vail Unified District
Others
HOA Name La Estancia
HOA Fee Include Maintenance Grounds
Senior Community No
Tax ID 141-36-766-0
Ownership Fee Simple
Acceptable Financing Buy Down Subsidy, Conventional, 1031 Exchange, FHA, VA Loan
Horse Property N
Listing Terms Buy Down Subsidy, Conventional, 1031 Exchange, FHA, VA Loan
Financing Other
Read Less Info
Want to know what your home might be worth? Contact us for a FREE valuation!

Our team is ready to help you sell your home for the highest possible price ASAP

Copyright 2024 Arizona Regional Multiple Listing Service, Inc. All rights reserved.
Bought with Long Realty Company
GET MORE INFORMATION

ABR, GRI, CRS, REALTOR® | Lic# LIC# SA106235000






