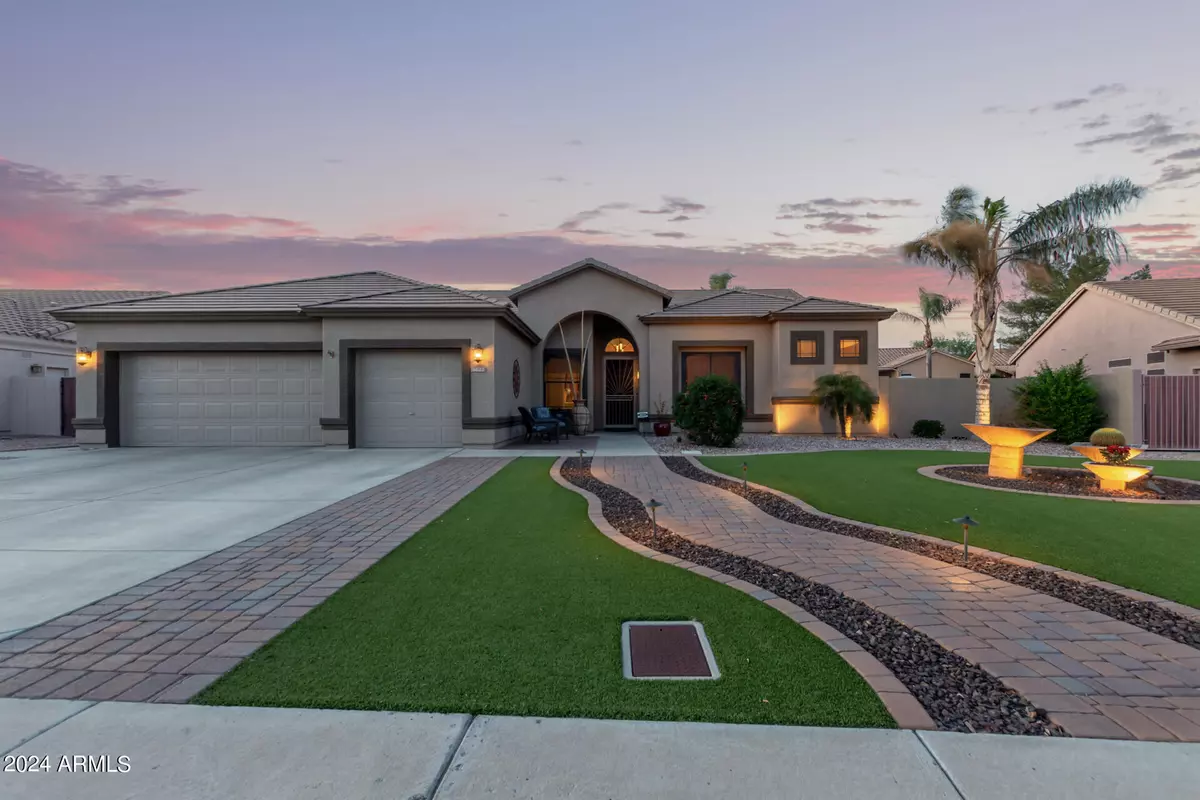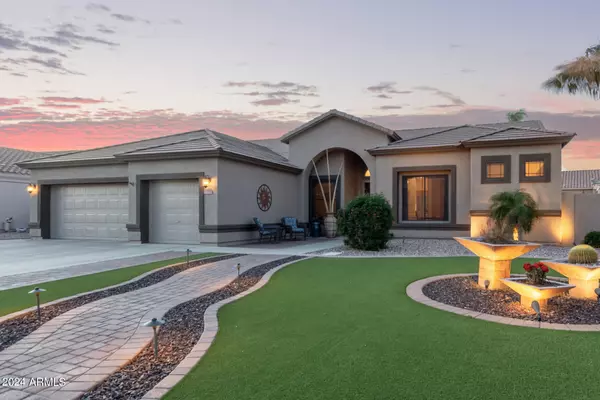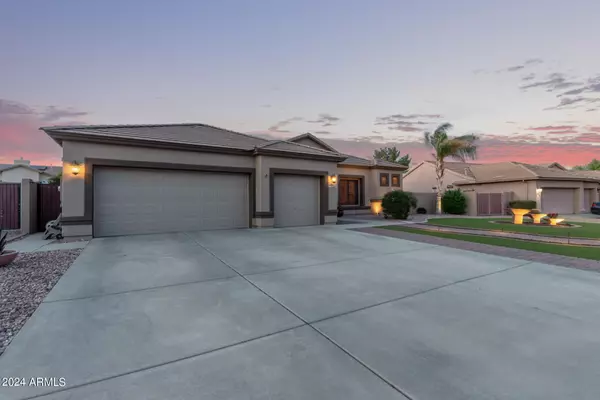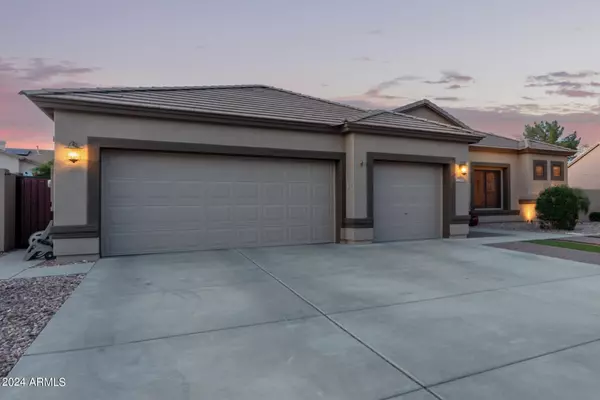$800,000
$813,000
1.6%For more information regarding the value of a property, please contact us for a free consultation.
4 Beds
2.5 Baths
2,752 SqFt
SOLD DATE : 04/26/2024
Key Details
Sold Price $800,000
Property Type Single Family Home
Sub Type Single Family - Detached
Listing Status Sold
Purchase Type For Sale
Square Footage 2,752 sqft
Price per Sqft $290
Subdivision Stetson Court
MLS Listing ID 6674856
Sold Date 04/26/24
Style Ranch
Bedrooms 4
HOA Fees $43/ann
HOA Y/N Yes
Originating Board Arizona Regional Multiple Listing Service (ARMLS)
Year Built 2004
Annual Tax Amount $3,253
Tax Year 2023
Lot Size 9,713 Sqft
Acres 0.22
Property Sub-Type Single Family - Detached
Property Description
Impeccable home ready for you to move in. Highly desired community of Stetson Court. Gorgeous, interior custom features throughout with vaulted ceilings, Spacious kitchen for the most discriminate cook with lovely tile backsplash and eat in breakfast area. Newer 2019 wood look plank tile flooring , newer pet proof carpet in bedrooms, full baths have been remodeled with custom tilework,, Custom drapes on windows. This home is fully automated (let's discuss). EV charger in garage conveys. TV's and mounts convey.
The backyard is your very own oasis complete with newer tuff, new drip system, , the pool was refinished with pebble tec 2020 and w/ variable speed, plenty of newer pavered seating areas and paths to the side gate, and an outdoor kitchen. Exterior paint 2024, recent interior paint, 3 car garage. There is a list of upgrades in the documents tab as there are more than can be listed. Exceptional!
Location
State AZ
County Maricopa
Community Stetson Court
Direction East on Happy Valley to 47th Ave. South on 47th Ave to Whispering Wind. East on Whispering Wind to property on north side.
Rooms
Other Rooms Family Room
Master Bedroom Split
Den/Bedroom Plus 5
Separate Den/Office Y
Interior
Interior Features Eat-in Kitchen, Drink Wtr Filter Sys, Vaulted Ceiling(s), Pantry, Double Vanity, Full Bth Master Bdrm, Separate Shwr & Tub, High Speed Internet, Smart Home, Granite Counters
Heating Natural Gas
Cooling Refrigeration, Programmable Thmstat, Ceiling Fan(s)
Flooring Carpet, Tile
Fireplaces Number No Fireplace
Fireplaces Type None
Fireplace No
Window Features Sunscreen(s),Dual Pane
SPA None
Laundry WshrDry HookUp Only
Exterior
Exterior Feature Covered Patio(s), Patio, Storage, Built-in Barbecue
Parking Features Dir Entry frm Garage, Electric Door Opener, Extnded Lngth Garage, Electric Vehicle Charging Station(s)
Garage Spaces 3.0
Garage Description 3.0
Fence Block
Pool Play Pool, Variable Speed Pump, Private
Utilities Available APS, SW Gas
Amenities Available Management
Roof Type Tile
Private Pool Yes
Building
Lot Description Desert Back, Desert Front, Gravel/Stone Front, Gravel/Stone Back, Synthetic Grass Frnt, Synthetic Grass Back, Auto Timer H2O Back
Story 1
Builder Name Stetson Homes
Sewer Public Sewer
Water City Water
Architectural Style Ranch
Structure Type Covered Patio(s),Patio,Storage,Built-in Barbecue
New Construction No
Schools
Elementary Schools Stetson Hills Elementary
Middle Schools Hillcrest Middle School
High Schools Sandra Day O'Connor High School
School District Deer Valley Unified District
Others
HOA Name Stetson Court
HOA Fee Include Maintenance Grounds
Senior Community No
Tax ID 205-12-961
Ownership Fee Simple
Acceptable Financing Conventional
Horse Property N
Listing Terms Conventional
Financing Conventional
Read Less Info
Want to know what your home might be worth? Contact us for a FREE valuation!

Our team is ready to help you sell your home for the highest possible price ASAP

Copyright 2025 Arizona Regional Multiple Listing Service, Inc. All rights reserved.
Bought with Arizona Trademark Properties
GET MORE INFORMATION
ABR, GRI, CRS, REALTOR® | Lic# LIC# SA106235000






