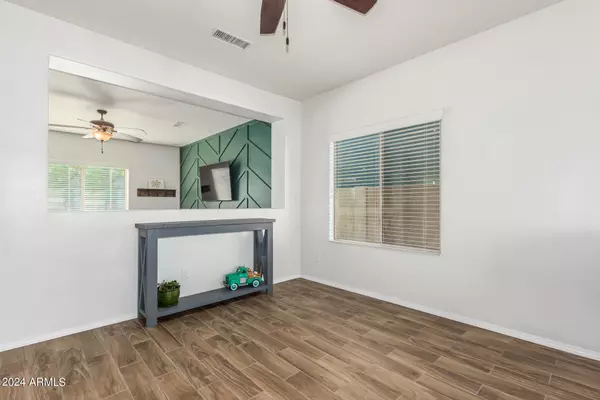$520,000
$540,000
3.7%For more information regarding the value of a property, please contact us for a free consultation.
4 Beds
2.5 Baths
3,185 SqFt
SOLD DATE : 05/01/2024
Key Details
Sold Price $520,000
Property Type Single Family Home
Sub Type Single Family - Detached
Listing Status Sold
Purchase Type For Sale
Square Footage 3,185 sqft
Price per Sqft $163
Subdivision Taylor Ranch
MLS Listing ID 6656916
Sold Date 05/01/24
Bedrooms 4
HOA Fees $66/qua
HOA Y/N Yes
Originating Board Arizona Regional Multiple Listing Service (ARMLS)
Year Built 2008
Annual Tax Amount $2,047
Tax Year 2023
Lot Size 8,390 Sqft
Acres 0.19
Property Description
Premium location in north San Tan Valley! Hard to find floor plan w/ downstairs bedroom. The kitchen is an absolute stunner featuring Cherry wood cabinets, under cabinet LED lighting, new quartz countertops, extended island, 2 pantries & new backsplash. The upgraded laundry room also features Cherry wood cabinets w/ quartz countertop. The first floor boasts new wood plank-style tile flooring, while the guest bath flaunts beautiful trendy ascetics. The bedrooms are so spacious & each room has a walk-in closet. The upstairs loft is open & versatile. Car lovers & storage enthusiasts, you'll adore the 3-car garage & RV gate. The Taylor Ranch community is packed with amenities for all ages & interests; playgrounds, splash pad, picnic areas, sand volleyball & basketball court You'll also love the convenient location near the new 24 Highway, which makes shopping, entertainment, and connected to anywhere in the valley a breeze. Local entertainment spots include Schnepf Farms, Olive Mill, Queen Creek Marketplace and the new Vineyard Towne Center.
Location
State AZ
County Pinal
Community Taylor Ranch
Rooms
Other Rooms Loft, Great Room, Family Room
Master Bedroom Split
Den/Bedroom Plus 5
Separate Den/Office N
Interior
Interior Features Upstairs, Eat-in Kitchen, 9+ Flat Ceilings, Soft Water Loop, Kitchen Island, Pantry, Double Vanity, Full Bth Master Bdrm, Separate Shwr & Tub, High Speed Internet
Heating Electric
Cooling Refrigeration, Programmable Thmstat, Ceiling Fan(s)
Flooring Carpet, Tile
Fireplaces Number No Fireplace
Fireplaces Type None
Fireplace No
Window Features Double Pane Windows
SPA None
Laundry WshrDry HookUp Only
Exterior
Exterior Feature Covered Patio(s), Patio, Private Yard
Garage Electric Door Opener, RV Gate
Garage Spaces 3.0
Garage Description 3.0
Fence Block
Pool None
Community Features Playground, Biking/Walking Path
Utilities Available SRP
Amenities Available None
Roof Type Tile
Accessibility Accessible Hallway(s)
Private Pool No
Building
Lot Description Sprinklers In Rear, Sprinklers In Front, Gravel/Stone Front, Gravel/Stone Back, Grass Back, Auto Timer H2O Back
Story 2
Builder Name Unkown
Sewer Private Sewer
Water City Water
Structure Type Covered Patio(s),Patio,Private Yard
New Construction No
Schools
Elementary Schools Ranch Elementary School
Middle Schools J. O. Combs Middle School
High Schools Combs High School
School District J. O. Combs Unified School District
Others
HOA Name Taylor Ranch HOA
HOA Fee Include Maintenance Grounds
Senior Community No
Tax ID 109-26-650
Ownership Fee Simple
Acceptable Financing Conventional, 1031 Exchange, FHA, VA Loan
Horse Property N
Listing Terms Conventional, 1031 Exchange, FHA, VA Loan
Financing FHA
Read Less Info
Want to know what your home might be worth? Contact us for a FREE valuation!

Our team is ready to help you sell your home for the highest possible price ASAP

Copyright 2024 Arizona Regional Multiple Listing Service, Inc. All rights reserved.
Bought with Close Pros
GET MORE INFORMATION

ABR, GRI, CRS, REALTOR® | Lic# LIC# SA106235000






