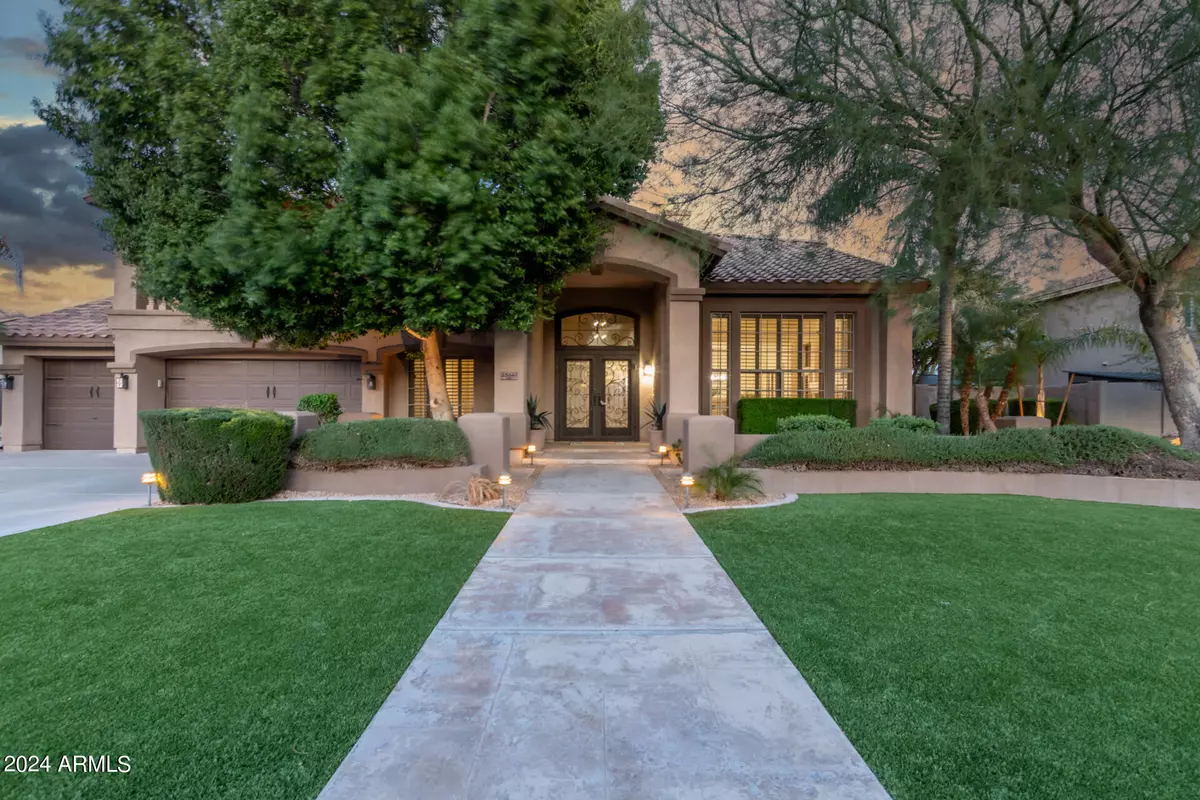$960,000
$974,800
1.5%For more information regarding the value of a property, please contact us for a free consultation.
5 Beds
3.5 Baths
4,707 SqFt
SOLD DATE : 05/01/2024
Key Details
Sold Price $960,000
Property Type Single Family Home
Sub Type Single Family - Detached
Listing Status Sold
Purchase Type For Sale
Square Footage 4,707 sqft
Price per Sqft $203
Subdivision Clearview Estates
MLS Listing ID 6677328
Sold Date 05/01/24
Style Contemporary
Bedrooms 5
HOA Fees $125/qua
HOA Y/N Yes
Originating Board Arizona Regional Multiple Listing Service (ARMLS)
Year Built 1999
Annual Tax Amount $5,031
Tax Year 2023
Lot Size 0.413 Acres
Acres 0.41
Property Description
Prepare to be amazed as you step into this 5 bed, 3.5 bath home with it's own backyard oasis! Stunning curb appeal, manicured landscape w/artificial turf swaying shade trees, an attached 3 car garage w/built-in cabinets, and an RV gate are just the beginning. Inside you will find formal dining & living areas w/soaring ceilings, brand new carpet, plantation shutters, dazzling light fixtures and neutral palette throughout. The lovely family room boasts a wet bar perfect for entertaining guests! Hone your cooking skills in this chef's kitchen with beautifully upgraded granite counters, tile backsplash, stainless steel appliances, dual wall ovens, and an island complete w/a breakfast bar. Upstairs you'll find 4 bedrooms and an amazing oversized loft. Schedule your private showing today! Discover a HUGE loft w/balcony access, where you can spend a relaxing Sunday afternoon. The primary bedroom features a two-way fireplace, a pristine ensuite w/dual sinks, and a walk-in closet for all your belongings. Don't forget about the cozy den, ideal for an office or reading nook! Finally, the wonderful backyard includes a covered patio, multiple seating areas, a built-in BBQ, exterior fireplace, an additional 1 car detached garage, children's play area w/lush natural turf, putting green, and a sparkling blue pool/spa combo! This is the opportunity of a lifetime, hurry and act NOW!
Location
State AZ
County Maricopa
Community Clearview Estates
Direction Head east on Pinnacle Peak Rd, Turn left onto 81st Dr, Turn right onto Electra Ln, which becomes 81st St. Property will be on the right.
Rooms
Other Rooms Loft, Family Room
Master Bedroom Split
Den/Bedroom Plus 7
Separate Den/Office Y
Interior
Interior Features Upstairs, Eat-in Kitchen, Breakfast Bar, 9+ Flat Ceilings, Fire Sprinklers, Vaulted Ceiling(s), Wet Bar, Kitchen Island, Pantry, Double Vanity, Full Bth Master Bdrm, Separate Shwr & Tub, High Speed Internet, Granite Counters
Heating Electric
Cooling Refrigeration, Ceiling Fan(s)
Flooring Carpet, Tile
Fireplaces Type 3+ Fireplace, Two Way Fireplace, Exterior Fireplace, Living Room, Master Bedroom, Gas
Fireplace Yes
Window Features Double Pane Windows
SPA Heated,Private
Exterior
Exterior Feature Other, Balcony, Covered Patio(s), Playground, Patio, Built-in Barbecue
Garage Attch'd Gar Cabinets, Dir Entry frm Garage, Electric Door Opener, RV Gate, Detached
Garage Spaces 4.0
Garage Description 4.0
Fence Block
Pool Diving Pool, Private
Community Features Biking/Walking Path
Utilities Available APS, SW Gas
Amenities Available Management
View Mountain(s)
Roof Type Tile
Private Pool Yes
Building
Lot Description Gravel/Stone Front, Gravel/Stone Back, Synthetic Grass Frnt
Story 2
Builder Name Hancock Homes
Sewer Public Sewer
Water Pvt Water Company
Architectural Style Contemporary
Structure Type Other,Balcony,Covered Patio(s),Playground,Patio,Built-in Barbecue
New Construction No
Schools
Elementary Schools Frontier Elementary School
Middle Schools Frontier Elementary School
High Schools Sunrise Mountain High School
School District Peoria Unified School District
Others
HOA Name ClearView Estates
HOA Fee Include Maintenance Grounds
Senior Community No
Tax ID 201-14-211
Ownership Fee Simple
Acceptable Financing Conventional
Horse Property N
Listing Terms Conventional
Financing Conventional
Read Less Info
Want to know what your home might be worth? Contact us for a FREE valuation!

Our team is ready to help you sell your home for the highest possible price ASAP

Copyright 2024 Arizona Regional Multiple Listing Service, Inc. All rights reserved.
Bought with Berkshire Hathaway HomeServices Arizona Properties
GET MORE INFORMATION

ABR, GRI, CRS, REALTOR® | Lic# LIC# SA106235000






