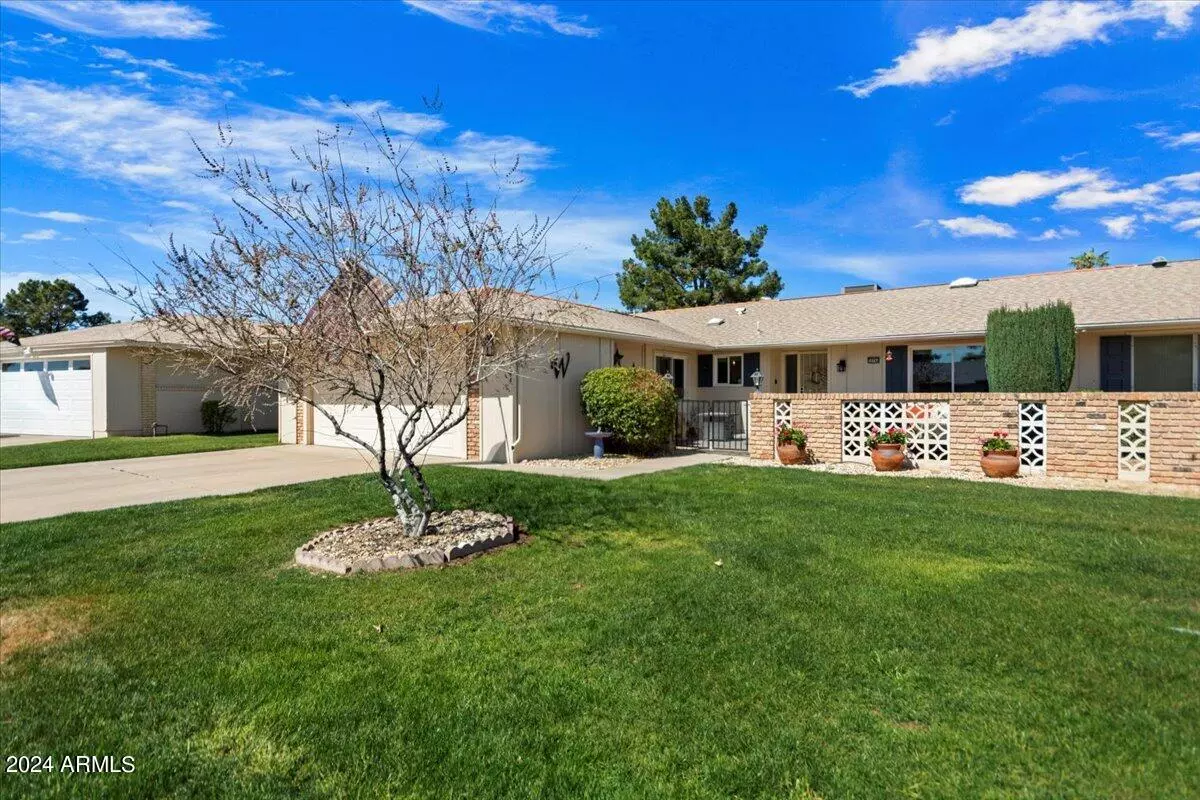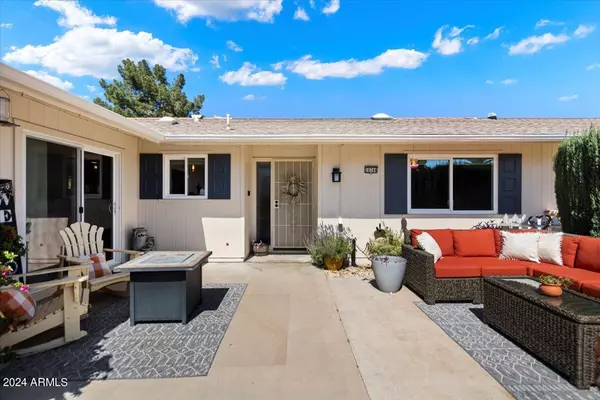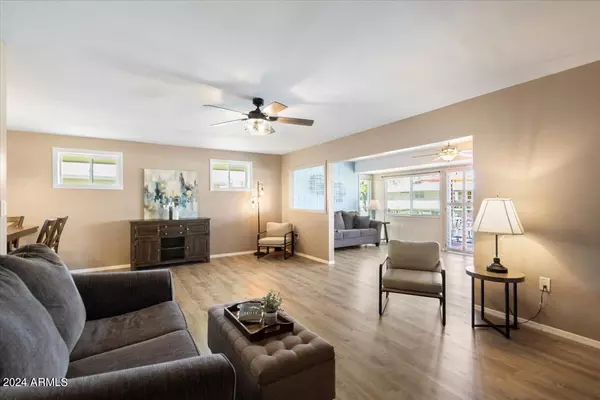$310,000
$315,000
1.6%For more information regarding the value of a property, please contact us for a free consultation.
2 Beds
2 Baths
1,683 SqFt
SOLD DATE : 05/13/2024
Key Details
Sold Price $310,000
Property Type Single Family Home
Sub Type Gemini/Twin Home
Listing Status Sold
Purchase Type For Sale
Square Footage 1,683 sqft
Price per Sqft $184
Subdivision Sun City Unit 9 Replat
MLS Listing ID 6675401
Sold Date 05/13/24
Style Ranch
Bedrooms 2
HOA Fees $302/mo
HOA Y/N Yes
Originating Board Arizona Regional Multiple Listing Service (ARMLS)
Year Built 1969
Annual Tax Amount $804
Tax Year 2023
Lot Size 3,750 Sqft
Acres 0.09
Property Description
Immerse yourself in the renowned retirement community of Sun City with this meticulously remodeled Gemini home. Boasting an open and spacious floorplan, this residence offers the perfect blend of comfort and elegance. The upgraded kitchen is a chef's delight, featuring new soft-close gray shaker cabinets, complemented by pendant and recessed lighting, and sleek slate appliances. Enjoy abundant natural light streaming through vinyl windows as you move seamlessly across luxury vinyl plank flooring in the main living areas. Say goodbye to outdated popcorn ceilings and revel in the ample storage space throughout. A two-car garage provides convenience and security for your vehicles and belongings. Step outside to the expanded back patio, surrounded by lush, grassy landscaping, (continued) creating an idyllic outdoor oasis. With a newer AC and roof, rest assured that comfort and peace of mind are assured for years to come. Don't let this opportunity to embrace the Sun City lifestyle in style and sophistication pass you by!
Location
State AZ
County Maricopa
Community Sun City Unit 9 Replat
Direction N 107th Ave & W Olive Ave Directions: From Olive turn north onto 107th Ave.; West (left) onto W Caron Dr. Property will be on the right.
Rooms
Other Rooms Family Room, BonusGame Room, Arizona RoomLanai
Master Bedroom Not split
Den/Bedroom Plus 3
Separate Den/Office N
Interior
Interior Features Eat-in Kitchen, Breakfast Bar, No Interior Steps, Pantry, Full Bth Master Bdrm, High Speed Internet
Heating Natural Gas
Cooling Refrigeration, Ceiling Fan(s)
Flooring Carpet, Vinyl
Fireplaces Number No Fireplace
Fireplaces Type None
Fireplace No
Window Features Double Pane Windows,Low Emissivity Windows
SPA None
Exterior
Exterior Feature Patio, Private Yard
Garage Dir Entry frm Garage, Electric Door Opener
Garage Spaces 2.0
Garage Description 2.0
Fence None, Wrought Iron
Pool None
Community Features Pickleball Court(s), Community Spa Htd, Community Pool Htd, Community Pool, Transportation Svcs, Lake Subdivision, Community Media Room, Golf, Tennis Court(s), Racquetball, Biking/Walking Path, Clubhouse, Fitness Center
Utilities Available APS, SW Gas
Amenities Available Management
Roof Type Composition
Accessibility Lever Handles
Private Pool No
Building
Lot Description Grass Front, Grass Back
Story 1
Builder Name Del Webb
Sewer Private Sewer
Water Pvt Water Company
Architectural Style Ranch
Structure Type Patio,Private Yard
New Construction No
Schools
Elementary Schools Adult
Middle Schools Adult
High Schools Adult
School District School District Not Defined
Others
HOA Name Kelron
HOA Fee Include Insurance,Sewer,Pest Control,Maintenance Grounds,Front Yard Maint,Trash,Water,Maintenance Exterior
Senior Community Yes
Tax ID 142-85-132
Ownership Fee Simple
Acceptable Financing Conventional, FHA, VA Loan
Horse Property N
Listing Terms Conventional, FHA, VA Loan
Financing Other
Special Listing Condition Age Restricted (See Remarks)
Read Less Info
Want to know what your home might be worth? Contact us for a FREE valuation!

Our team is ready to help you sell your home for the highest possible price ASAP

Copyright 2024 Arizona Regional Multiple Listing Service, Inc. All rights reserved.
Bought with Howe Realty
GET MORE INFORMATION

ABR, GRI, CRS, REALTOR® | Lic# LIC# SA106235000






