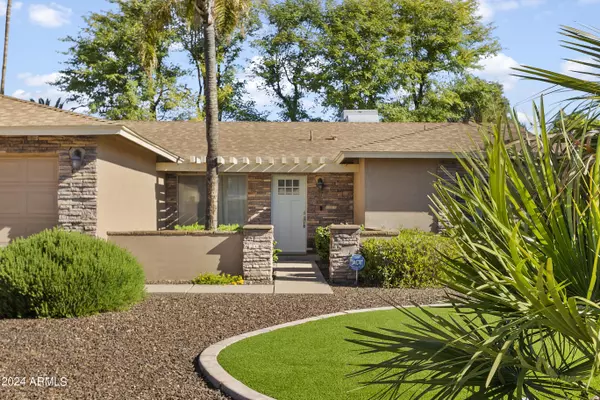$709,500
$710,000
0.1%For more information regarding the value of a property, please contact us for a free consultation.
3 Beds
2 Baths
1,730 SqFt
SOLD DATE : 05/22/2024
Key Details
Sold Price $709,500
Property Type Single Family Home
Sub Type Single Family - Detached
Listing Status Sold
Purchase Type For Sale
Square Footage 1,730 sqft
Price per Sqft $410
Subdivision Royal Estates East
MLS Listing ID 6686449
Sold Date 05/22/24
Style Ranch
Bedrooms 3
HOA Y/N No
Originating Board Arizona Regional Multiple Listing Service (ARMLS)
Year Built 1980
Annual Tax Amount $2,535
Tax Year 2023
Lot Size 10,047 Sqft
Acres 0.23
Property Description
What a beautiful home just north of the Paradise Valley Mall redevelopment. This 3 bedrooms, 2 baths home features a very open floor. The great room has a cozy fireplace and plenty of space for seating, room for a large dining room table and the kitchen is amazing. The kitchen overlooking the great room features a large quartz kitchen island with storage on both sides, stainless steel appliances (new dishwasher in 2024), Wolf cook top, farmhouse sink, soft close cabinets and a cute breakfast nook. Awesome master features his & her closets with mirrored sliding doors and bath with double sinks. Shutters and blinds (2020) add to the ambiance. Nice laundry room,.The backyard features a diving pool with pool fence (2022), mature trees, grass and a ramada area. Covered patio with pavers & RV parking. Beautiful long-lasting turf was installed in the front yard (2020). Close to schools and shopping. Within the next two years the PV Mall redevelopment is to have: Whole Foods, Lifetime Fitness, Harkins Cinema, Wren House Brewery, two Sam Fox restaurants (Flower Child and Blanco Cocino) and more. Already close by are Sprouts, the Q, Costco and within a mile or two three Chef Joey restaurants (The Sicilian Butcher, The Mexicano and The Rosticceria). This area is going to continue to become more popular and a place you want to call home.
Location
State AZ
County Maricopa
Community Royal Estates East
Direction North on 44th St, East on Hearn, Property on the north side
Rooms
Other Rooms Great Room
Master Bedroom Split
Den/Bedroom Plus 3
Separate Den/Office N
Interior
Interior Features Eat-in Kitchen, Breakfast Bar, No Interior Steps, Kitchen Island, Pantry, 3/4 Bath Master Bdrm, Double Vanity, High Speed Internet
Heating Electric
Cooling Refrigeration, Ceiling Fan(s)
Flooring Carpet, Tile
Fireplaces Type 1 Fireplace, Living Room
Fireplace Yes
Window Features Sunscreen(s)
SPA None
Exterior
Exterior Feature Covered Patio(s), Gazebo/Ramada, Patio, Private Yard
Garage Dir Entry frm Garage, Electric Door Opener, RV Gate, RV Access/Parking
Garage Spaces 2.0
Garage Description 2.0
Fence Block
Pool Diving Pool, Private
Community Features Near Bus Stop, Biking/Walking Path
Utilities Available APS
Amenities Available None
Waterfront No
Roof Type Composition
Parking Type Dir Entry frm Garage, Electric Door Opener, RV Gate, RV Access/Parking
Private Pool Yes
Building
Lot Description Sprinklers In Rear, Sprinklers In Front, Desert Back, Desert Front, Gravel/Stone Front, Gravel/Stone Back, Grass Back, Synthetic Grass Frnt, Auto Timer H2O Front, Auto Timer H2O Back
Story 1
Builder Name unknown
Sewer Public Sewer
Water City Water
Architectural Style Ranch
Structure Type Covered Patio(s),Gazebo/Ramada,Patio,Private Yard
Schools
Elementary Schools Whispering Wind Academy
Middle Schools Sunrise Middle School
High Schools Paradise Valley High School
School District Paradise Valley Unified District
Others
HOA Fee Include No Fees
Senior Community No
Tax ID 215-69-206
Ownership Fee Simple
Acceptable Financing Conventional
Horse Property N
Listing Terms Conventional
Financing Cash
Read Less Info
Want to know what your home might be worth? Contact us for a FREE valuation!

Our team is ready to help you sell your home for the highest possible price ASAP

Copyright 2024 Arizona Regional Multiple Listing Service, Inc. All rights reserved.
Bought with Russ Lyon Sotheby's International Realty
GET MORE INFORMATION

ABR, GRI, CRS, REALTOR® | Lic# LIC# SA106235000






