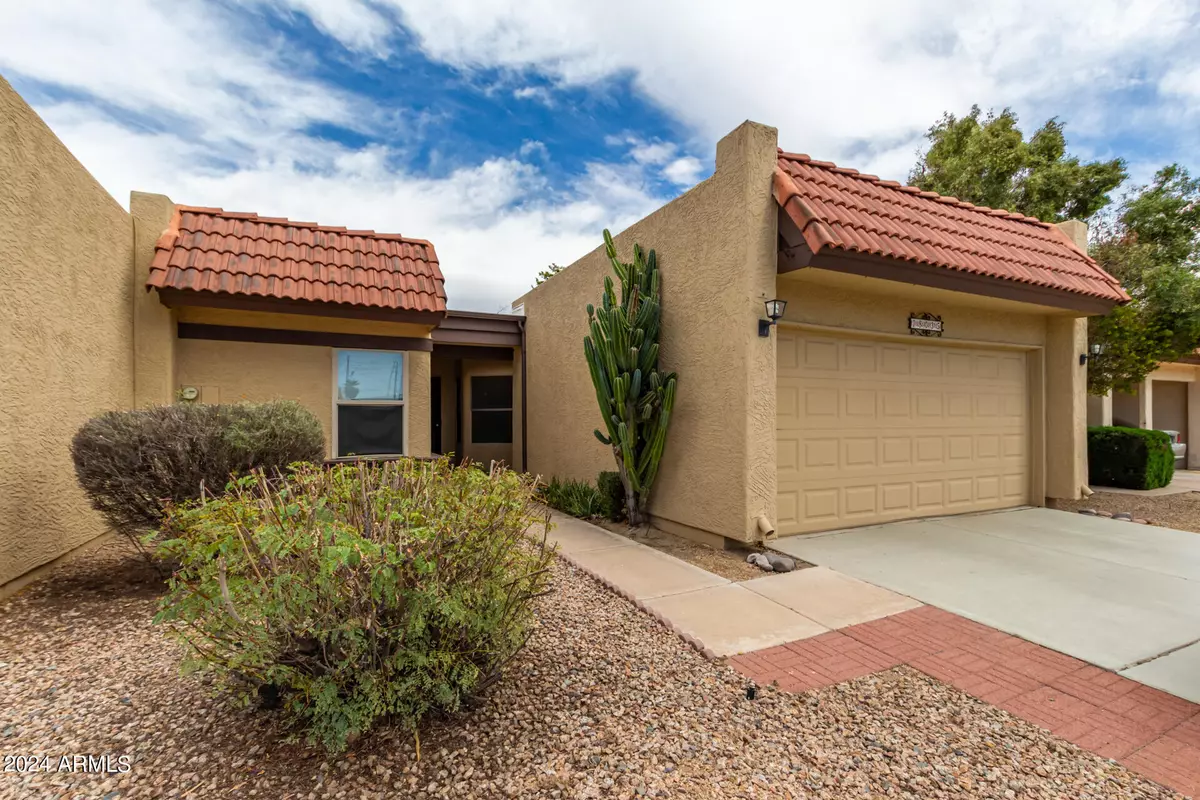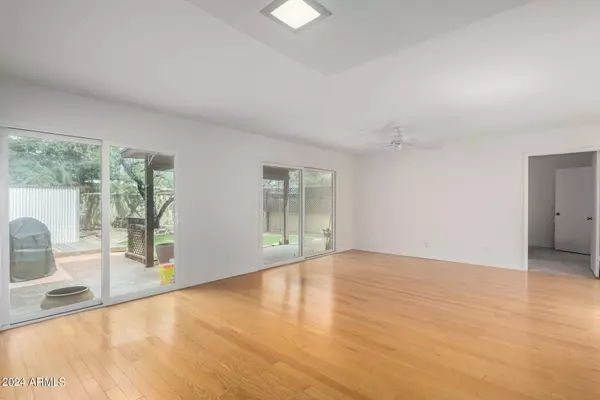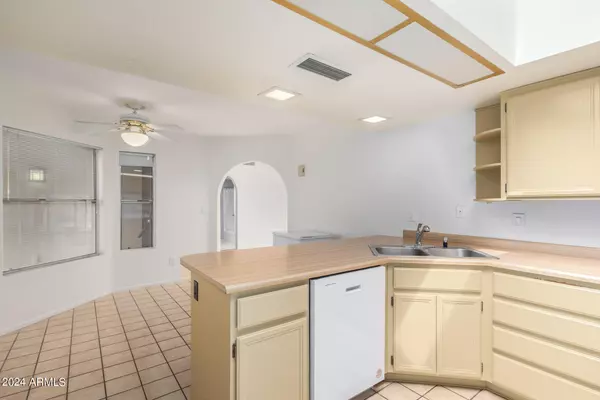$378,750
$374,900
1.0%For more information regarding the value of a property, please contact us for a free consultation.
2 Beds
2 Baths
1,433 SqFt
SOLD DATE : 06/05/2024
Key Details
Sold Price $378,750
Property Type Townhouse
Sub Type Townhouse
Listing Status Sold
Purchase Type For Sale
Square Footage 1,433 sqft
Price per Sqft $264
Subdivision Pepper Ridge Townhomes Unit 1
MLS Listing ID 6696503
Sold Date 06/05/24
Style Ranch
Bedrooms 2
HOA Fees $90/mo
HOA Y/N Yes
Originating Board Arizona Regional Multiple Listing Service (ARMLS)
Year Built 1986
Annual Tax Amount $1,079
Tax Year 2023
Lot Size 4,569 Sqft
Acres 0.1
Property Description
Gorgeous UPDATED & FRESHLY PAINTED home, meticulously cared for by its original owner! Enjoy the HARDWOOD floors throughout the expansive dining area and versatile great room that bring warmth & character to this great home! The owner's suite and 2nd bedroom are split and both feature BRAND NEW carpeting and walk-in closets. THREE newer dual pane arcadia doors provide ample natural light and access to a LARGE backyard unique in this community, with an expansive covered patio and LARGE yard rare in this community, perfect for entertaining, recreation or playing with pets! Inside, 4 newerskylights create a relaxing, light and bright home with a NEW DISHWASHER, and the refrigerator is also included. Within the past 4 years owner has added new exterior paint, new A/C and along with all of these amazing upgrades comes 2 community pools and a central location close to freeways, world class dining, golf, hiking and shopping! Don't miss the chance to see this great home today!
Location
State AZ
County Maricopa
Community Pepper Ridge Townhomes Unit 1
Direction From Union Hills proceed south on Cave Creek Rd to Michigan Ave, turn east to 24th Place, turn south to home on left.
Rooms
Other Rooms Great Room, Family Room
Master Bedroom Split
Den/Bedroom Plus 2
Ensuite Laundry WshrDry HookUp Only
Separate Den/Office N
Interior
Interior Features Eat-in Kitchen, Breakfast Bar, No Interior Steps, Soft Water Loop, Pantry, 3/4 Bath Master Bdrm, Double Vanity, High Speed Internet, Laminate Counters
Laundry Location WshrDry HookUp Only
Heating Electric
Cooling Refrigeration, Ceiling Fan(s)
Flooring Vinyl, Tile, Wood
Fireplaces Number No Fireplace
Fireplaces Type None
Fireplace No
Window Features Dual Pane
SPA None
Laundry WshrDry HookUp Only
Exterior
Exterior Feature Covered Patio(s), Patio, Storage
Garage Attch'd Gar Cabinets, Dir Entry frm Garage, Electric Door Opener
Garage Spaces 2.0
Garage Description 2.0
Fence Block
Pool None
Community Features Community Pool Htd, Community Pool
Utilities Available APS
Amenities Available FHA Approved Prjct, Management, VA Approved Prjct
Waterfront No
Roof Type Tile,Foam
Parking Type Attch'd Gar Cabinets, Dir Entry frm Garage, Electric Door Opener
Private Pool No
Building
Lot Description Desert Back, Desert Front, Synthetic Grass Back
Story 1
Builder Name Unknown
Sewer Sewer in & Cnctd, Public Sewer
Water City Water
Architectural Style Ranch
Structure Type Covered Patio(s),Patio,Storage
Schools
Elementary Schools Campo Bello Elementary School
Middle Schools Vista Verde Middle School
High Schools North Canyon High School
School District Paradise Valley Unified District
Others
HOA Name Pepper Ridge HOA
HOA Fee Include Insurance,Pest Control,Maintenance Grounds
Senior Community No
Tax ID 214-06-457
Ownership Fee Simple
Acceptable Financing Conventional, FHA, VA Loan
Horse Property N
Listing Terms Conventional, FHA, VA Loan
Financing Conventional
Read Less Info
Want to know what your home might be worth? Contact us for a FREE valuation!

Our team is ready to help you sell your home for the highest possible price ASAP

Copyright 2024 Arizona Regional Multiple Listing Service, Inc. All rights reserved.
Bought with Launch Powered By Compass
GET MORE INFORMATION

ABR, GRI, CRS, REALTOR® | Lic# LIC# SA106235000






