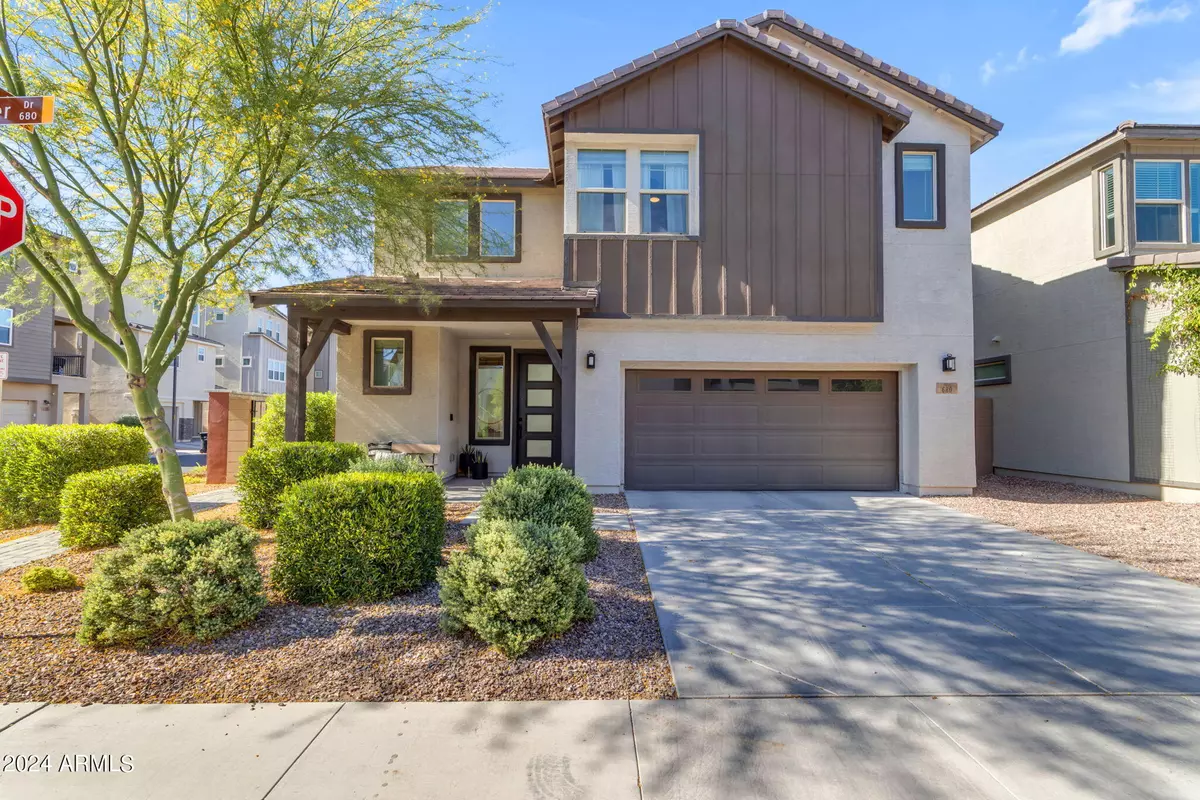$635,000
$635,000
For more information regarding the value of a property, please contact us for a free consultation.
3 Beds
2.5 Baths
2,031 SqFt
SOLD DATE : 06/10/2024
Key Details
Sold Price $635,000
Property Type Single Family Home
Sub Type Single Family - Detached
Listing Status Sold
Purchase Type For Sale
Square Footage 2,031 sqft
Price per Sqft $312
Subdivision Haven Phase 2
MLS Listing ID 6704175
Sold Date 06/10/24
Style Other (See Remarks)
Bedrooms 3
HOA Fees $117/mo
HOA Y/N Yes
Originating Board Arizona Regional Multiple Listing Service (ARMLS)
Year Built 2020
Annual Tax Amount $2,122
Tax Year 2023
Lot Size 3,813 Sqft
Acres 0.09
Property Description
UPGRADES GALORE! This gorgeous property located in the sought after gated community of Haven is searching for its next owners. Rarely do 2 stories become available. Located on a corner lot for extra privacy this home is truly like a model with one of the best lots in the community. Step inside to high ceilings and lots of natural light. Porcelain and custom tile flooring throughout with NO carpet. custom Wine bar, custom coffee bar, custom shelves, upgraded Kitchenaid gas appliances, expansive indoor/outdoor sliding doors, walk-in pantry, deep storage, board and batten accent walls, are just some of the upgrades that this home has to offer. This property has been meticulously maintained! Located just minutes from downtown chandler, the 202, shopping, and dining. Can NOT beat this location! The community of Haven offers access to a heated pool/spa, full equipped gym, parks, outdoor fireplaces, dog park, and more ensuring endless entertainment options for residents. Have you been searching for a model home however you do not want to deal with the wait time? Then this property is for you. Bring your toothbrush and move in today!
Location
State AZ
County Maricopa
Community Haven Phase 2
Rooms
Master Bedroom Upstairs
Den/Bedroom Plus 3
Separate Den/Office N
Interior
Interior Features Upstairs, Eat-in Kitchen, Kitchen Island, Double Vanity, High Speed Internet
Heating Ceiling
Cooling Refrigeration, Programmable Thmstat, Ceiling Fan(s)
Flooring Tile
Fireplaces Number No Fireplace
Fireplaces Type None
Fireplace No
Window Features Dual Pane
SPA None
Laundry WshrDry HookUp Only
Exterior
Exterior Feature Covered Patio(s), Patio
Parking Features Common
Garage Spaces 2.0
Garage Description 2.0
Fence Block
Pool None
Community Features Gated Community, Community Spa Htd, Community Spa, Community Pool Htd, Community Pool, Playground, Biking/Walking Path, Fitness Center
Utilities Available SRP, SW Gas
Roof Type Tile
Private Pool No
Building
Lot Description Corner Lot, Desert Back, Desert Front, Synthetic Grass Back
Story 2
Builder Name Mattamy Homes LLC
Sewer Public Sewer
Water City Water
Architectural Style Other (See Remarks)
Structure Type Covered Patio(s),Patio
New Construction No
Schools
Elementary Schools Frye Elementary School
Middle Schools Bogle Junior High School
High Schools Hamilton High School
School District Chandler Unified District
Others
HOA Name Trestle Management
HOA Fee Include Maintenance Grounds
Senior Community No
Tax ID 303-27-758
Ownership Fee Simple
Acceptable Financing Conventional, VA Loan
Horse Property N
Listing Terms Conventional, VA Loan
Financing Cash
Read Less Info
Want to know what your home might be worth? Contact us for a FREE valuation!

Our team is ready to help you sell your home for the highest possible price ASAP

Copyright 2024 Arizona Regional Multiple Listing Service, Inc. All rights reserved.
Bought with The Brokery
GET MORE INFORMATION

ABR, GRI, CRS, REALTOR® | Lic# LIC# SA106235000






