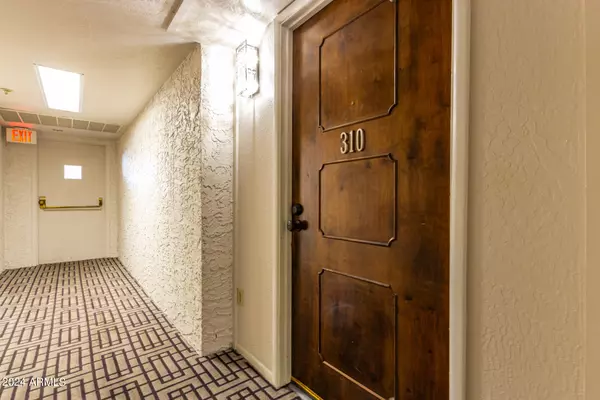$413,750
$417,500
0.9%For more information regarding the value of a property, please contact us for a free consultation.
2 Beds
2 Baths
1,200 SqFt
SOLD DATE : 06/20/2024
Key Details
Sold Price $413,750
Property Type Condo
Sub Type Apartment Style/Flat
Listing Status Sold
Purchase Type For Sale
Square Footage 1,200 sqft
Price per Sqft $344
Subdivision Scottsdale Shadows 5 Units A101 Thru A112 A201 Thr
MLS Listing ID 6697954
Sold Date 06/20/24
Style Other (See Remarks)
Bedrooms 2
HOA Fees $550/mo
HOA Y/N Yes
Originating Board Arizona Regional Multiple Listing Service (ARMLS)
Year Built 1979
Annual Tax Amount $829
Tax Year 2023
Lot Size 1,207 Sqft
Acres 0.03
Property Description
The impressive view from this corner condo is glorious, overlooking the community's private golfcourse and mountains in the distance. This home is completely upgraded in every room. Kitchen has thick quartz countertops, exquisite cabinetry, & newer kitchanAid appliances,. The flooring throughout the home is superb. Washer & Dryer are included, (rare in this complex). Both bathrooms are fully, tastefully renovated including upgraded cabinets. Built-in cabinet in master with walk-in closet, and fantastic views. The Lavish community offers guarded gate, community pools, tennis courts, underground, assigned parking, & extra storage. Bldg 28 is one of the most sought-after, delightfully modernized in Scottsdale Shadows. This home is everything you dream of in renowned Scottsdale. Don't wait!
Location
State AZ
County Maricopa
Community Scottsdale Shadows 5 Units A101 Thru A112 A201 Thr
Direction On Hayden go West on E Camelback Rd, North on N 78th Street to Guard Gate. No more Showings permitted.
Rooms
Master Bedroom Not split
Den/Bedroom Plus 2
Separate Den/Office N
Interior
Interior Features 9+ Flat Ceilings, Fire Sprinklers, No Interior Steps, Full Bth Master Bdrm, High Speed Internet
Heating Electric
Cooling Refrigeration, Programmable Thmstat
Flooring Laminate, Wood
Fireplaces Number No Fireplace
Fireplaces Type None
Fireplace No
Window Features Vinyl Frame
SPA None
Exterior
Exterior Feature Balcony, Covered Patio(s), Private Street(s), Private Yard, Storage, Tennis Court(s)
Garage Dir Entry frm Garage, Assigned, Community Structure, Gated
Garage Spaces 1.0
Garage Description 1.0
Fence None
Pool None
Landscape Description Irrigation Back, Irrigation Front
Community Features Gated Community, Community Spa Htd, Community Spa, Community Pool Htd, Community Pool, Community Media Room, Community Laundry, Guarded Entry, Golf, Tennis Court(s), Biking/Walking Path, Clubhouse, Fitness Center
Utilities Available City Electric, APS
Amenities Available Management, Rental OK (See Rmks), Self Managed
View Mountain(s)
Roof Type Built-Up,Foam
Private Pool No
Building
Lot Description Corner Lot, Synthetic Grass Frnt, Irrigation Front, Irrigation Back
Story 7
Builder Name Unknown
Sewer Public Sewer
Water City Water
Architectural Style Other (See Remarks)
Structure Type Balcony,Covered Patio(s),Private Street(s),Private Yard,Storage,Tennis Court(s)
New Construction No
Schools
Elementary Schools Navajo Elementary School
Middle Schools Mohave Middle School
High Schools Saguaro High School
School District Scottsdale Unified District
Others
HOA Name Scottsdale Shadows
HOA Fee Include Roof Repair,Insurance,Sewer,Maintenance Grounds,Street Maint,Front Yard Maint,Air Cond/Heating,Trash,Water,Roof Replacement,Maintenance Exterior
Senior Community No
Tax ID 173-78-034
Ownership Fee Simple
Acceptable Financing Conventional, VA Loan
Horse Property N
Listing Terms Conventional, VA Loan
Financing Cash to Loan
Read Less Info
Want to know what your home might be worth? Contact us for a FREE valuation!

Our team is ready to help you sell your home for the highest possible price ASAP

Copyright 2024 Arizona Regional Multiple Listing Service, Inc. All rights reserved.
Bought with Berkshire Hathaway HomeServices Arizona Properties
GET MORE INFORMATION

ABR, GRI, CRS, REALTOR® | Lic# LIC# SA106235000






