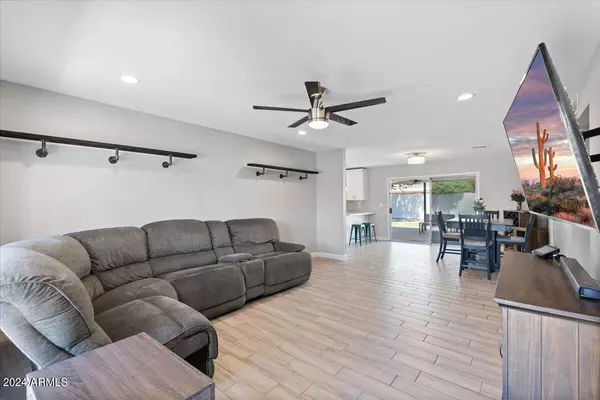$475,000
$475,000
For more information regarding the value of a property, please contact us for a free consultation.
3 Beds
2 Baths
1,259 SqFt
SOLD DATE : 06/28/2024
Key Details
Sold Price $475,000
Property Type Single Family Home
Sub Type Single Family - Detached
Listing Status Sold
Purchase Type For Sale
Square Footage 1,259 sqft
Price per Sqft $377
Subdivision Parque Vista Estates
MLS Listing ID 6706992
Sold Date 06/28/24
Style Ranch
Bedrooms 3
HOA Y/N No
Originating Board Arizona Regional Multiple Listing Service (ARMLS)
Year Built 1980
Annual Tax Amount $1,304
Tax Year 2023
Lot Size 7,256 Sqft
Acres 0.17
Property Description
This move in ready home was totally updated in 2020 is a 3 bedroom, 2 bath, home and is charming and ready for you. You will find freshly painted exterior, updated bathrooms, kitchen, plank flooring and an amazing backyard. Did I mention a new AC unit in 2022 with a full transferable warranty w/8 years left on it? Main bedroom even features sliding doors right out to your pebble-tec pool. The backyard oasis beckons you to enjoy the Arizona lifestyle be it entertaining outside or simply having your morning cup of coffee on the large paver patio. It's all easy to do in this home. Plenty of room for family and friends on this massive and amazing all paver patio, with a large extended patio roof, a cozy firepit, turf grass for easy maintenance and mature landscaping plus a new and decorative fence on the east side for enhanced privacy while relaxing in the pool,. You won't want to come back in! Sliding doors from the kitchen and dining area lead outside, and a "handy" exit door from the laundry room to the patio is great for changing out of wet swimwear. 2-car garage, extra storage above garage with a pull down ladder, NO HOA and all easy to maintain landscaping. This home makes an excellent starter home, a 2nd home, downsizer home or a rental. Please note items in semi private remarks that do not convey. Check out this truly move-in-ready home.
Location
State AZ
County Maricopa
Community Parque Vista Estates
Direction Exit from the 51 on Bell Rd and head west. Turn right at 32nd St. Shortly, take a right onto Campo Bello. Then, an immediate left on 32nd Way. Next, right on Helena and the home will be on your left
Rooms
Other Rooms Great Room
Master Bedroom Not split
Den/Bedroom Plus 3
Separate Den/Office N
Interior
Interior Features Eat-in Kitchen, Breakfast Bar, No Interior Steps, 3/4 Bath Master Bdrm, High Speed Internet
Heating Electric
Cooling Refrigeration
Flooring Carpet, Vinyl
Fireplaces Number No Fireplace
Fireplaces Type Fire Pit, None
Fireplace No
SPA None
Exterior
Exterior Feature Patio
Garage Dir Entry frm Garage, Electric Door Opener
Garage Spaces 2.0
Garage Description 2.0
Fence Block, Wood
Pool Play Pool, Private
Utilities Available SRP
Amenities Available None
Waterfront No
Roof Type Composition
Parking Type Dir Entry frm Garage, Electric Door Opener
Private Pool Yes
Building
Lot Description Desert Back, Desert Front
Story 1
Builder Name Unknown
Sewer Sewer in & Cnctd, Public Sewer
Water City Water
Architectural Style Ranch
Structure Type Patio
Schools
Elementary Schools Campo Bello Elementary School
Middle Schools Vista Verde Middle School
High Schools Paradise Valley High School
School District Paradise Valley Unified District
Others
HOA Fee Include No Fees
Senior Community No
Tax ID 214-01-473
Ownership Fee Simple
Acceptable Financing Conventional
Horse Property N
Listing Terms Conventional
Financing Conventional
Read Less Info
Want to know what your home might be worth? Contact us for a FREE valuation!

Our team is ready to help you sell your home for the highest possible price ASAP

Copyright 2024 Arizona Regional Multiple Listing Service, Inc. All rights reserved.
Bought with My Home Group Real Estate
GET MORE INFORMATION

ABR, GRI, CRS, REALTOR® | Lic# LIC# SA106235000






