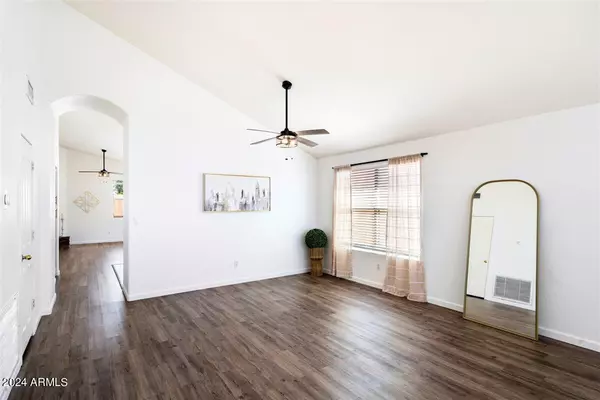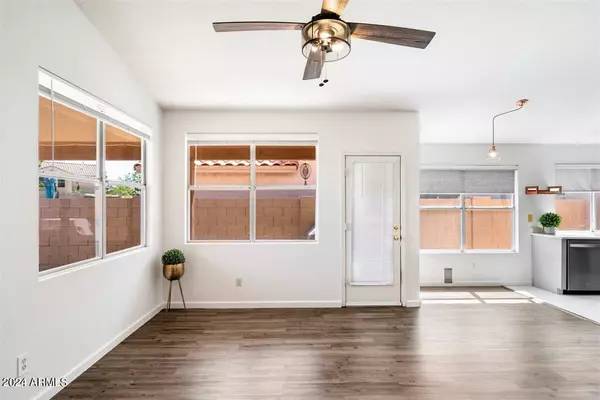$488,000
$500,000
2.4%For more information regarding the value of a property, please contact us for a free consultation.
3 Beds
2 Baths
1,661 SqFt
SOLD DATE : 07/03/2024
Key Details
Sold Price $488,000
Property Type Single Family Home
Sub Type Single Family - Detached
Listing Status Sold
Purchase Type For Sale
Square Footage 1,661 sqft
Price per Sqft $293
Subdivision Sierra Tempe 4
MLS Listing ID 6710396
Sold Date 07/03/24
Bedrooms 3
HOA Fees $69/qua
HOA Y/N Yes
Originating Board Arizona Regional Multiple Listing Service (ARMLS)
Year Built 1994
Annual Tax Amount $2,720
Tax Year 2023
Lot Size 5,158 Sqft
Acres 0.12
Property Description
Step into your dream home in sought-after Tempe! Freshly painted interiors highlight modern upgrades. Enjoy new kitchen appliances, flooring throughout, water heater, and 2013 HVAC. The spacious kitchen features an island and pantry. Retreat to the large master with a walk-in closet and soaking tub. Soaring ceilings and a stone fireplace adorn the open floor plan. Take in the charming updated guest bath. Outside, find your private oasis with a putting green and covered patio. As a bonus the HOA offers RV/Boat parking within the community. Experience comfort living in Tempe while taking in all the amazing restaurants and activities in Chandler and Ahwatukee. This location can't be beat—see this gem today! Discover Sierra Tempe, a sought-after south Tempe subdivision built by Continental Homes in 1994. This community features 535 single-family homes ranging from 1,283 to 3,529 square feet, managed by two Homeowner's Associations. Sierra Tempe 4 is distinguished by its beautifully landscaped paved path and offers residents a 3.2-acre private park, greenbelt, and RV parking lot. Meanwhile, Sierra Tempe 1, 2 & 3 surrounds the 8-acre Campbell Park, Kyrene de las Manitas Elementary School, and an expansive greenbelt. Conveniently located near freeways, shopping, dining, and major employers, Sierra Tempe combines community charm with modern living.
Location
State AZ
County Maricopa
Community Sierra Tempe 4
Direction North on Priest to Knox, East to Margo, North to Myrna, East to home on North side.
Rooms
Other Rooms Family Room
Master Bedroom Not split
Den/Bedroom Plus 3
Separate Den/Office N
Interior
Interior Features Eat-in Kitchen, Breakfast Bar, Vaulted Ceiling(s), Kitchen Island, Pantry, Double Vanity, Full Bth Master Bdrm, Separate Shwr & Tub, High Speed Internet
Heating Electric
Cooling Refrigeration, Programmable Thmstat, Ceiling Fan(s)
Flooring Carpet, Tile
Fireplaces Type 1 Fireplace, Family Room
Fireplace Yes
Window Features Sunscreen(s)
SPA None
Laundry WshrDry HookUp Only
Exterior
Exterior Feature Covered Patio(s), Patio, Sport Court(s)
Parking Features Dir Entry frm Garage, Electric Door Opener, RV Access/Parking
Garage Spaces 2.0
Garage Description 2.0
Fence Block
Pool None
Community Features Playground, Biking/Walking Path
Utilities Available SRP
Amenities Available Management
Roof Type Tile
Private Pool No
Building
Lot Description Desert Back, Desert Front
Story 1
Builder Name Continental Homes
Sewer Public Sewer
Water City Water
Structure Type Covered Patio(s),Patio,Sport Court(s)
New Construction No
Schools
Elementary Schools Kyrene De Las Manitas School
Middle Schools Kyrene Del Pueblo Middle School
High Schools Mountain Pointe High School
School District Tempe Union High School District
Others
HOA Name Sierra Tempe
HOA Fee Include Maintenance Grounds,Street Maint
Senior Community No
Tax ID 301-60-135
Ownership Fee Simple
Acceptable Financing Conventional, FHA, VA Loan
Horse Property N
Listing Terms Conventional, FHA, VA Loan
Financing Conventional
Read Less Info
Want to know what your home might be worth? Contact us for a FREE valuation!

Our team is ready to help you sell your home for the highest possible price ASAP

Copyright 2024 Arizona Regional Multiple Listing Service, Inc. All rights reserved.
Bought with Bluebird Realty
GET MORE INFORMATION

ABR, GRI, CRS, REALTOR® | Lic# LIC# SA106235000






