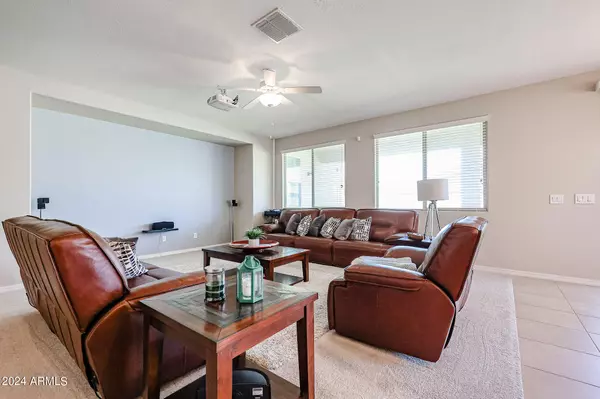$486,500
$486,500
For more information regarding the value of a property, please contact us for a free consultation.
3 Beds
2 Baths
2,199 SqFt
SOLD DATE : 07/08/2024
Key Details
Sold Price $486,500
Property Type Single Family Home
Sub Type Single Family - Detached
Listing Status Sold
Purchase Type For Sale
Square Footage 2,199 sqft
Price per Sqft $221
Subdivision Ironwood Crossing - Unit 2 2014070575
MLS Listing ID 6643292
Sold Date 07/08/24
Style Ranch
Bedrooms 3
HOA Fees $185/mo
HOA Y/N Yes
Originating Board Arizona Regional Multiple Listing Service (ARMLS)
Year Built 2016
Annual Tax Amount $2,135
Tax Year 2023
Lot Size 7,201 Sqft
Acres 0.17
Property Description
PRICED BELOW COMPS! MOTIVATED SELLER! Must see to appreciate its beauty.
Queen Creek-San Tan Area. Meticulously maintained, features a lush grass backyard, perfect for outdoor enjoyment. 3 bedrooms plus a convertible den, upgraded granite countertops and modern amenities like 8' doors throughout, 3cm thick granite countertops, upgraded cabinetry, kitchen island, water softer, reverse osmosis system to faucet and water line to refrigerator, dual primary bath sinks, a separate shower and bathtub, 3 zone A/C, a 3-car tandem garage w/upgraded 4Ft Extension, solar panels and an EV Charging Station, side Gate, Pavers and more.
Community perks include parks, playgrounds, and a pool. Don't miss out! Full-price offer includes security cameras, video doorbell, refri, dryer,washer,proyector projection wall coated with projection screen paint ready for family entertainment, just plug in your devices.
The community provides access to children's playgrounds, basketball courts, volleyball courts, greenbelt with Disc Golf, Aquatic Center, and many more amenities. The location is just minutes from grocery stores, restaurants, coffee shops, Queen Creek Marketplace, Queen Creek Olive Mill, Legacy Sports Arena, and Schnepf Farms.
Location
State AZ
County Pinal
Community Ironwood Crossing - Unit 2 2014070575
Direction USE GPS
Rooms
Master Bedroom Downstairs
Den/Bedroom Plus 4
Separate Den/Office Y
Interior
Interior Features See Remarks, Master Downstairs, Eat-in Kitchen, Breakfast Bar, 9+ Flat Ceilings, Drink Wtr Filter Sys, No Interior Steps, Soft Water Loop, Kitchen Island, Double Vanity, Full Bth Master Bdrm, Separate Shwr & Tub, High Speed Internet, Smart Home, Granite Counters
Heating Natural Gas
Cooling Refrigeration, Programmable Thmstat, Ceiling Fan(s)
Flooring Carpet, Tile
Fireplaces Number No Fireplace
Fireplaces Type None
Fireplace No
Window Features Sunscreen(s),Dual Pane,Vinyl Frame
SPA None
Exterior
Exterior Feature Covered Patio(s)
Parking Features Electric Door Opener, Extnded Lngth Garage, RV Gate, Side Vehicle Entry, Tandem, Electric Vehicle Charging Station(s)
Garage Spaces 3.0
Carport Spaces 3
Garage Description 3.0
Fence Block
Pool None
Landscape Description Irrigation Front
Community Features Pickleball Court(s), Community Pool, Tennis Court(s), Playground, Biking/Walking Path
Utilities Available SRP, City Gas
Amenities Available Management, Rental OK (See Rmks)
Roof Type Tile
Private Pool No
Building
Lot Description Sprinklers In Rear, Desert Front, Gravel/Stone Back, Grass Back, Auto Timer H2O Front, Auto Timer H2O Back, Irrigation Front
Story 1
Unit Features Ground Level
Builder Name FULTON HOMES
Sewer Public Sewer
Water City Water
Architectural Style Ranch
Structure Type Covered Patio(s)
New Construction No
Schools
Elementary Schools Ranch Elementary School
Middle Schools J. O. Combs Middle School
High Schools Combs High School
School District J. O. Combs Unified School District
Others
HOA Name Ironwood Crossing
HOA Fee Include Maintenance Grounds,Street Maint,Trash
Senior Community No
Tax ID 109-54-095
Ownership Fee Simple
Acceptable Financing Conventional, FHA, VA Loan
Horse Property N
Listing Terms Conventional, FHA, VA Loan
Financing FHA
Read Less Info
Want to know what your home might be worth? Contact us for a FREE valuation!

Our team is ready to help you sell your home for the highest possible price ASAP

Copyright 2024 Arizona Regional Multiple Listing Service, Inc. All rights reserved.
Bought with Sun Devil Real Estate
GET MORE INFORMATION

ABR, GRI, CRS, REALTOR® | Lic# LIC# SA106235000






