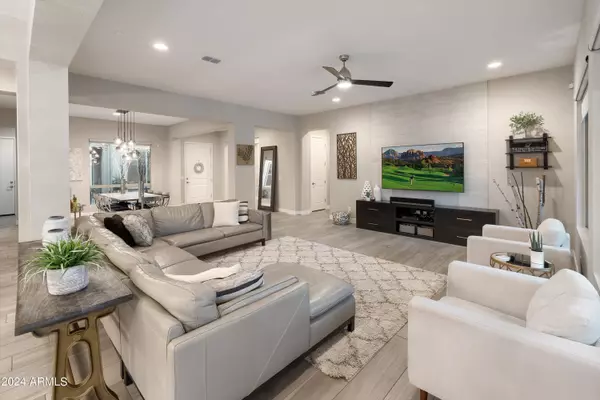$1,449,000
$1,449,000
For more information regarding the value of a property, please contact us for a free consultation.
4 Beds
2.5 Baths
3,472 SqFt
SOLD DATE : 07/19/2024
Key Details
Sold Price $1,449,000
Property Type Single Family Home
Sub Type Single Family - Detached
Listing Status Sold
Purchase Type For Sale
Square Footage 3,472 sqft
Price per Sqft $417
Subdivision Sky Crossing Parcel 6
MLS Listing ID 6671016
Sold Date 07/19/24
Bedrooms 4
HOA Fees $138/mo
HOA Y/N Yes
Originating Board Arizona Regional Multiple Listing Service (ARMLS)
Year Built 2019
Annual Tax Amount $3,531
Tax Year 2023
Lot Size 8,450 Sqft
Acres 0.19
Property Description
Welcome to this exquisite home, built in 2019 and boasting meticulous attention to detail that surpasses new construction. Luxurious upgrades abound, from custom woodwork and designer light fixtures to motorized blinds and built-in cabinetry. Stylish tile accent walls and niches add sophistication throughout the home. The gourmet Chef's kitchen is a culinary dream, featuring Wolf stainless steel appliances, quartz counters, a built-in wine cooler, tile backsplash, and an impressive walk-in pantry. The expansive owner's suite offers a sanctuary with an upgraded bathroom and a walk-in closet that fulfills every storage need.
The spacious 4th bedroom makes the perfect retreat for movie nights or optional game/study room. Step outside to enjoy the extended living space with a covered patio, premium grass turf, and a heated pool/spa, ideal for relaxation and outdoor gatherings. Conveniently located just minutes from Desert Ridge, High Street, and Scottsdale 101 shopping centers, this home offers both luxury and convenience. Don't miss the opportunity to experience everything this property has to offer!
Location
State AZ
County Maricopa
Community Sky Crossing Parcel 6
Direction West on Deer Valley to 32nd St. North on 32nd St to Sky Crossing Way. West on Sky Crossing way to 31st St. South on 31st St to Los Gatos. Right on Los Gatos to home on right.
Rooms
Den/Bedroom Plus 5
Separate Den/Office Y
Interior
Interior Features Eat-in Kitchen, Soft Water Loop, Kitchen Island, Pantry, Double Vanity, Full Bth Master Bdrm, Separate Shwr & Tub, High Speed Internet
Heating Natural Gas
Cooling Refrigeration, Programmable Thmstat
Flooring Carpet, Tile
Fireplaces Number No Fireplace
Fireplaces Type None
Fireplace No
Window Features Dual Pane,Low-E,Vinyl Frame
SPA Heated,Private
Laundry WshrDry HookUp Only
Exterior
Garage Dir Entry frm Garage, Electric Door Opener, Extnded Lngth Garage
Garage Spaces 2.0
Garage Description 2.0
Fence Block
Pool Heated, Private
Community Features Community Spa Htd, Community Spa, Community Pool Htd, Community Pool, Playground, Biking/Walking Path, Clubhouse, Fitness Center
Utilities Available APS, SW Gas
Amenities Available Management, Rental OK (See Rmks)
Roof Type Tile
Private Pool Yes
Building
Lot Description Sprinklers In Rear, Sprinklers In Front, Desert Front, Synthetic Grass Back, Auto Timer H2O Front, Auto Timer H2O Back
Story 1
Builder Name Pulte
Sewer Public Sewer
Water City Water
New Construction No
Schools
Elementary Schools Sky Crossing Elementary School
Middle Schools Explorer Middle School
High Schools Pinnacle High School
School District Paradise Valley Unified District
Others
HOA Name Sky Crossing
HOA Fee Include Maintenance Grounds
Senior Community No
Tax ID 213-01-293
Ownership Fee Simple
Acceptable Financing Conventional, VA Loan
Horse Property N
Listing Terms Conventional, VA Loan
Financing Conventional
Read Less Info
Want to know what your home might be worth? Contact us for a FREE valuation!

Our team is ready to help you sell your home for the highest possible price ASAP

Copyright 2024 Arizona Regional Multiple Listing Service, Inc. All rights reserved.
Bought with Realty ONE Group
GET MORE INFORMATION

ABR, GRI, CRS, REALTOR® | Lic# LIC# SA106235000






