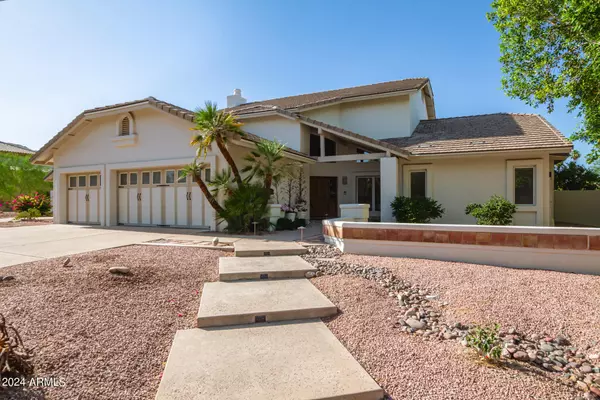$1,035,000
$1,137,000
9.0%For more information regarding the value of a property, please contact us for a free consultation.
4 Beds
2.5 Baths
3,264 SqFt
SOLD DATE : 08/09/2024
Key Details
Sold Price $1,035,000
Property Type Single Family Home
Sub Type Single Family - Detached
Listing Status Sold
Purchase Type For Sale
Square Footage 3,264 sqft
Price per Sqft $317
Subdivision Ahwatukee Custom Estates 5
MLS Listing ID 6710366
Sold Date 08/09/24
Bedrooms 4
HOA Fees $58/ann
HOA Y/N Yes
Originating Board Arizona Regional Multiple Listing Service (ARMLS)
Year Built 1989
Annual Tax Amount $5,965
Tax Year 2023
Lot Size 0.432 Acres
Acres 0.43
Property Description
Welcome to your dream home in the prestigious
Ahwatukee Custom Estates! This stunning residence offers over 3200 square feet of luxurious living space, featuring 4 spacious bedrooms and 2. 5 beautifully remodeled bathrooms.
KEY FEATURES: Expansive 18,000 square foot lot adjacent to a serene desert wash. Professionally landscaped front & back yard with desert plants and trees. Drip system with yard lighting. Play pool perfect for relaxation and fun. Large gazebo ideal for entertaining guests. Massive 5 car garage with built in cabinets for ample storage and new garage doors installed in 2007
INTERIOR HIGHLIGHTS
Soaring ceilings creating an open, airy atmosphere. Elegant Saltillo tile and hickory wood flooring with carpet upstairs. MANY UPGRADES!!
Nestled on a tree-lined street with ow traffic, this home offers a peaceful retreat while being conveniently located near top-rated schools, shopping centers and major freeways.
Don't miss the opportunity to own this extraordinary property in one of Ahwatukee's most sought after neighborhoods.
Location
State AZ
County Maricopa
Community Ahwatukee Custom Estates 5
Direction From E Ranch Circle North turn left onto 36th Street to left on E Suncrest Court. Home is on the right.
Rooms
Other Rooms Great Room
Master Bedroom Downstairs
Den/Bedroom Plus 4
Separate Den/Office N
Interior
Interior Features Master Downstairs, Eat-in Kitchen, Central Vacuum, Soft Water Loop, Vaulted Ceiling(s), Kitchen Island, Pantry, 3/4 Bath Master Bdrm, Double Vanity, High Speed Internet
Heating Electric
Cooling Refrigeration, Wall/Window Unit(s), Ceiling Fan(s)
Flooring Carpet, Stone, Wood
Fireplaces Type 1 Fireplace, Family Room
Fireplace Yes
Window Features Sunscreen(s),Dual Pane
SPA None
Exterior
Exterior Feature Balcony, Covered Patio(s), Gazebo/Ramada, Patio
Garage Attch'd Gar Cabinets, Electric Door Opener
Garage Spaces 5.0
Garage Description 5.0
Fence Block
Pool Play Pool, Private
Utilities Available SRP
Amenities Available Management, Rental OK (See Rmks)
Waterfront No
Roof Type Tile
Parking Type Attch'd Gar Cabinets, Electric Door Opener
Private Pool Yes
Building
Lot Description Desert Back, Desert Front, Grass Back
Story 2
Builder Name Custom
Sewer Public Sewer
Water City Water
Structure Type Balcony,Covered Patio(s),Gazebo/Ramada,Patio
Schools
Elementary Schools Kyrene De Las Lomas School
Middle Schools Kyrene Centennial Middle School
High Schools Mountain Pointe High School
School District Tempe Union High School District
Others
HOA Name Cornerstone Propert
HOA Fee Include Maintenance Grounds
Senior Community No
Tax ID 301-29-201
Ownership Fee Simple
Acceptable Financing Conventional, FHA
Horse Property N
Listing Terms Conventional, FHA
Financing Conventional
Read Less Info
Want to know what your home might be worth? Contact us for a FREE valuation!

Our team is ready to help you sell your home for the highest possible price ASAP

Copyright 2024 Arizona Regional Multiple Listing Service, Inc. All rights reserved.
Bought with Lucas Real Estate
GET MORE INFORMATION

ABR, GRI, CRS, REALTOR® | Lic# LIC# SA106235000






