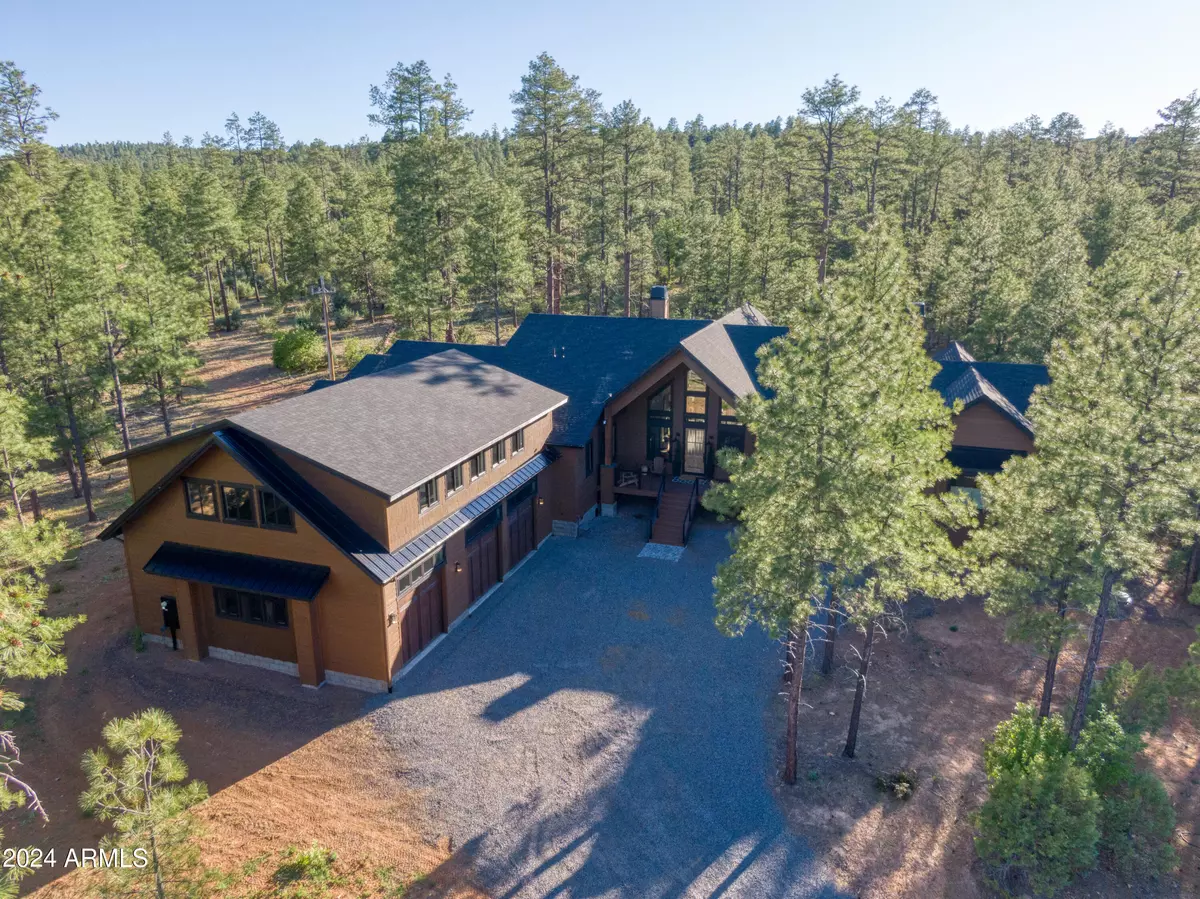$2,475,000
$2,650,000
6.6%For more information regarding the value of a property, please contact us for a free consultation.
5 Beds
5.5 Baths
5,575 SqFt
SOLD DATE : 07/31/2024
Key Details
Sold Price $2,475,000
Property Type Single Family Home
Sub Type Single Family - Detached
Listing Status Sold
Purchase Type For Sale
Square Footage 5,575 sqft
Price per Sqft $443
Subdivision Homestead Unit 3 At Torreon
MLS Listing ID 6656992
Sold Date 07/31/24
Style Other (See Remarks)
Bedrooms 5
HOA Fees $283/qua
HOA Y/N Yes
Originating Board Arizona Regional Multiple Listing Service (ARMLS)
Year Built 2022
Annual Tax Amount $739
Tax Year 2023
Lot Size 1.048 Acres
Acres 1.05
Property Description
Luxury living at its finest! This meticulously built Dean Allen home was finished in 2023.Throughout the home are exquisite details that blend the elevated mountain cabin design with
organic modern touches. This 5-bedroom masterpiece is nestled in a quiet back corner of the highly desirable Torreon golf community. Located at the end of a cul-de-sac and backing national forest, you are tucked away amongst the majestic ponderosa forest of the cool White Mountains. Entering the open floor plan, you will indulge in the natural light flooding in through the expansive widows. The magnificent floor to ceiling stone fireplace anchors the great room and compliments the wood beams adorning the stunning vaulted ceilings. The breathtaking view of the forest through the glass doors pulls you out onto the oversized deck featuring 2 fireplaces. The great room seamlessly transitions into the gourmet kitchen where the oversized quartzite double islands provide ample space for entertaining or a cozy breakfast with the family. The top-of-the-line industrial appliances appeal to any culinary enthusiasts' preferences. The attached butler's pantry provides an additional sink and storage. The adjacent dining room overlooks the forest where the wildlife of the mountains run and play. Deer and Elk are daily visitors around the Torreon community. Each of the 5 bedrooms bedroom have 10' ceilings, ensuite bathrooms and a private deck. The spacious primary suite features a fireplace providing quiet ambiance for a cozy evening watching the winter snow fall. Additionally, the primary's ensuite features two walk-in closets, two water closets, two vanities and a beautiful
freestanding tub. Upstairs your guests will be delighted by the thought and detail poured into the design and functionality of the space. Two private showers, two private toilets and three
sinks allow your guests to feel completely at home in this showstopper bonus room. The bonus room also features a fabulous kitchenette. The deep garage features three bays (one bay is a pull through) for all your vehicles and toys.
Torreon offers an impressive array of amenities which will surely enhance your lifestyle here in the White Mountains. Two Troon championship golf courses anchor the 1500-acre Torreon
property. The pickleball enthusiast will be pleased with the multiple courts while the separate tennis courts allow for a fun match on a cool summer day. The large, heated swimming pool is
situated near the summertime cantina where you can order food and drinks poolside all summer long. Torreon Fit exercise facilities provide everything you need for your cardio and strength training needs. A catch and release fishing pond, 3-hole practice course and children's recreation center provide something for everyone.
Come and indulge in the mountain lifestyle of indoor-outdoor living that is second to none. You will discover the beauty of the four seasons of the White mountains, the elegance of the exquisite Torreon community and a get-away that is accessible and desirable to all the different needs one family will have.
Location
State AZ
County Navajo
Community Homestead Unit 3 At Torreon
Direction From Hwy 60 turn right onto Summit Trail continue to 2nd round about go west onto Falling Leaf. Continue on Falling leaf to Gambel Oak go left down to Snowberry go left to Trillium go right.
Rooms
Master Bedroom Split
Den/Bedroom Plus 5
Separate Den/Office N
Interior
Interior Features Master Downstairs, Eat-in Kitchen, Pantry, Double Vanity, Full Bth Master Bdrm, Tub with Jets, Granite Counters
Heating Natural Gas
Flooring Vinyl
Fireplaces Type 3+ Fireplace, Two Way Fireplace, Exterior Fireplace, Family Room, Master Bedroom, Gas
Fireplace Yes
Window Features Triple Pane Windows
SPA None
Exterior
Garage Spaces 3.0
Garage Description 3.0
Fence None
Pool None
Utilities Available Other (See Remarks)
Roof Type Composition
Private Pool No
Building
Lot Description Gravel/Stone Front
Story 2
Builder Name Dean Allen Homes
Sewer Public Sewer
Water City Water
Architectural Style Other (See Remarks)
New Construction No
Schools
Elementary Schools Out Of Maricopa Cnty
Middle Schools Out Of Maricopa Cnty
High Schools Out Of Maricopa Cnty
School District Show Low Unified District
Others
HOA Name Torreon Community
HOA Fee Include Maintenance Grounds,Street Maint
Senior Community No
Tax ID 309-61-192
Ownership Fee Simple
Acceptable Financing Conventional
Horse Property N
Listing Terms Conventional
Financing Other
Read Less Info
Want to know what your home might be worth? Contact us for a FREE valuation!

Our team is ready to help you sell your home for the highest possible price ASAP

Copyright 2024 Arizona Regional Multiple Listing Service, Inc. All rights reserved.
Bought with Coldwell Banker Realty
GET MORE INFORMATION

ABR, GRI, CRS, REALTOR® | Lic# LIC# SA106235000






