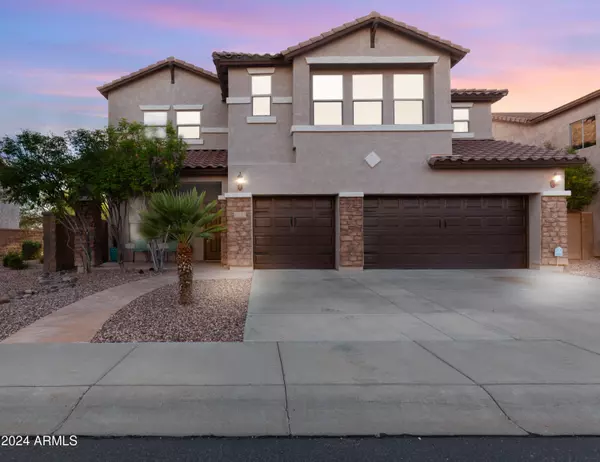$499,000
$499,000
For more information regarding the value of a property, please contact us for a free consultation.
5 Beds
4 Baths
4,111 SqFt
SOLD DATE : 08/30/2024
Key Details
Sold Price $499,000
Property Type Single Family Home
Sub Type Single Family - Detached
Listing Status Sold
Purchase Type For Sale
Square Footage 4,111 sqft
Price per Sqft $121
Subdivision Anthem At Merrill Ranch Phase 1A Unit 21
MLS Listing ID 6726650
Sold Date 08/30/24
Bedrooms 5
HOA Fees $193/qua
HOA Y/N Yes
Originating Board Arizona Regional Multiple Listing Service (ARMLS)
Year Built 2006
Annual Tax Amount $4,538
Tax Year 2023
Lot Size 6,901 Sqft
Acres 0.16
Property Description
Welcome to your dream home! This stunning 5-bedroom, 4-bathroom residence spans 4,111 sq ft in a family-friendly, master-planned community. Enjoy year-round comfort with HVAC systems updated in 2022. The kitchen features upgraded appliances, including an induction stove, dishwasher and faucet. The spacious master suite boasts a luxurious bathroom and a walk-in closet. Four additional bedrooms for family and guests. Updated fans and lighting offer a modern feel.
The home has a freshly painted exterior, a 3-car garage, and professional landscaping. The backyard includes a sparkling pool/spa with upgraded features, and a patio roof (2023) for outdoor entertaining. Located in a tranquil neighborhood in Florence, this home offers easy access to schools, parks, shopping, and dining.
Location
State AZ
County Pinal
Community Anthem At Merrill Ranch Phase 1A Unit 21
Direction From Hunt Highway and American Way, East on American Way to Presidential and then North on Presidential to the home on the West side of road.
Rooms
Other Rooms Loft, Great Room, Family Room
Master Bedroom Upstairs
Den/Bedroom Plus 7
Separate Den/Office Y
Interior
Interior Features Upstairs, Eat-in Kitchen, Soft Water Loop, Kitchen Island, Double Vanity, Full Bth Master Bdrm, Separate Shwr & Tub, High Speed Internet, Granite Counters
Heating Natural Gas
Cooling Refrigeration, Ceiling Fan(s)
Flooring Carpet, Tile
Fireplaces Type Fire Pit
Fireplace Yes
Window Features Dual Pane
SPA Heated,Private
Laundry WshrDry HookUp Only
Exterior
Exterior Feature Other, Covered Patio(s), Patio, Built-in Barbecue
Garage RV Gate
Garage Spaces 3.0
Garage Description 3.0
Fence Block, Wrought Iron
Pool Play Pool, Heated, Private
Community Features Community Spa Htd, Community Spa, Community Pool Htd, Community Pool, Playground, Biking/Walking Path, Clubhouse, Fitness Center
Utilities Available APS, SW Gas
Amenities Available FHA Approved Prjct, Management, Rental OK (See Rmks), VA Approved Prjct
Roof Type Tile
Private Pool Yes
Building
Lot Description Sprinklers In Rear, Sprinklers In Front, Gravel/Stone Front
Story 2
Builder Name Pulte
Sewer Public Sewer
Water Pvt Water Company
Structure Type Other,Covered Patio(s),Patio,Built-in Barbecue
New Construction No
Schools
Elementary Schools Anthem Elementary School - Florence
Middle Schools Anthem Elementary School - Florence
High Schools Florence High School
School District Florence Unified School District
Others
HOA Name Anthem Parkside at M
HOA Fee Include Maintenance Grounds
Senior Community No
Tax ID 211-10-224
Ownership Fee Simple
Acceptable Financing Conventional, FHA, VA Loan
Horse Property N
Listing Terms Conventional, FHA, VA Loan
Financing FHA
Read Less Info
Want to know what your home might be worth? Contact us for a FREE valuation!

Our team is ready to help you sell your home for the highest possible price ASAP

Copyright 2024 Arizona Regional Multiple Listing Service, Inc. All rights reserved.
Bought with Realty ONE Group
GET MORE INFORMATION

ABR, GRI, CRS, REALTOR® | Lic# LIC# SA106235000






