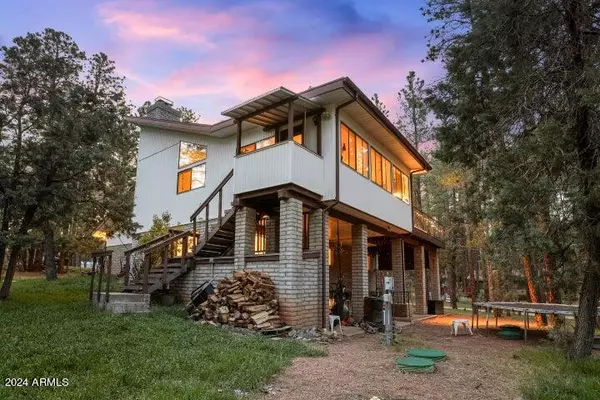$490,000
$529,000
7.4%For more information regarding the value of a property, please contact us for a free consultation.
4 Beds
3 Baths
3,152 SqFt
SOLD DATE : 09/16/2024
Key Details
Sold Price $490,000
Property Type Single Family Home
Sub Type Single Family - Detached
Listing Status Sold
Purchase Type For Sale
Square Footage 3,152 sqft
Price per Sqft $155
Subdivision Shady Lane Estates
MLS Listing ID 6698867
Sold Date 09/16/24
Bedrooms 4
HOA Y/N No
Originating Board Arizona Regional Multiple Listing Service (ARMLS)
Year Built 1981
Annual Tax Amount $3,781
Tax Year 2023
Lot Size 0.316 Acres
Acres 0.32
Property Description
Nestled amidst the Mountain town of Strawberry, this expansive three-story residence embodies the essence of rustic charm & modern comfort. Boasting four spacious bedrooms, two & a half baths, & ample living space, this home offers a tranquil retreat. Upon entering, you are greeted by a large open-concept layout that seamlessly integrates the kitchen, dining area, & living room, creating a warm & inviting atmosphere for gatherings with family & friends. The focal point of the living room is a stunning rock fireplace, adding a touch of cozy elegance to the space. Tongue & groove walls further enhance the rustic ambiance. Adjacent to the main living area is an Arizona room, offering panoramic views of the surrounding landscape. The perfect spot to unwind with a good book or simply bask in the beauty of nature, the Arizona room is a tranquil oasis that brings the outdoors in. Stain glass windows add a touch of whimsy & elegance to the home. With its open floor plan & abundance of natural light, this home provides a blank canvas for customization & personalization. Whether you prefer a rustic aesthetic or a more modern design, the possibilities are endless. Let your imagination run wild as you transform this space into the home of your dreams. Outside, the property is surrounded by tall Ponderosa pines the crisp mountain air invigorates the senses, inviting you to explore the great outdoors right in your own backyard. In addition to its natural splendor, the area is also home to a diverse array of wildlife, from deer and elk to birds of prey & small animals. Whether you're an avid nature enthusiast or simply appreciate the serenity of life in the wilderness, this home offers the perfect blend of comfort & adventure.
Location
State AZ
County Gila
Community Shady Lane Estates
Direction North on Highway 87 to Strawberry, turn left on to Fossil Creek Rd to right on to Rim Wood, left on to Emma's View to house on the left (Sign on property).
Rooms
Basement Finished, Walk-Out Access
Den/Bedroom Plus 4
Separate Den/Office N
Interior
Interior Features Vaulted Ceiling(s), 3/4 Bath Master Bdrm
Heating Floor Furnace, Wall Furnace, Ceiling, Propane
Cooling Refrigeration, Ceiling Fan(s)
Flooring Carpet, Tile
Fireplaces Type 2 Fireplace
Fireplace Yes
Window Features Dual Pane
SPA None
Exterior
Exterior Feature Balcony, Covered Patio(s)
Garage RV Access/Parking
Garage Spaces 2.0
Garage Description 2.0
Fence None
Pool None
Utilities Available Propane
Amenities Available None
Waterfront No
View Mountain(s)
Roof Type Composition
Parking Type RV Access/Parking
Private Pool No
Building
Lot Description Natural Desert Back, Natural Desert Front
Story 2
Builder Name unknown
Sewer Septic in & Cnctd
Water City Water
Structure Type Balcony,Covered Patio(s)
Schools
Elementary Schools Out Of Maricopa Cnty
Middle Schools Out Of Maricopa Cnty
High Schools Out Of Maricopa Cnty
School District Out Of Area
Others
HOA Fee Include Other (See Remarks)
Senior Community No
Tax ID 301-04-004
Ownership Fee Simple
Acceptable Financing Conventional, FHA, VA Loan
Horse Property N
Listing Terms Conventional, FHA, VA Loan
Financing Conventional
Read Less Info
Want to know what your home might be worth? Contact us for a FREE valuation!

Our team is ready to help you sell your home for the highest possible price ASAP

Copyright 2024 Arizona Regional Multiple Listing Service, Inc. All rights reserved.
Bought with Non-MLS Office
GET MORE INFORMATION

ABR, GRI, CRS, REALTOR® | Lic# LIC# SA106235000






