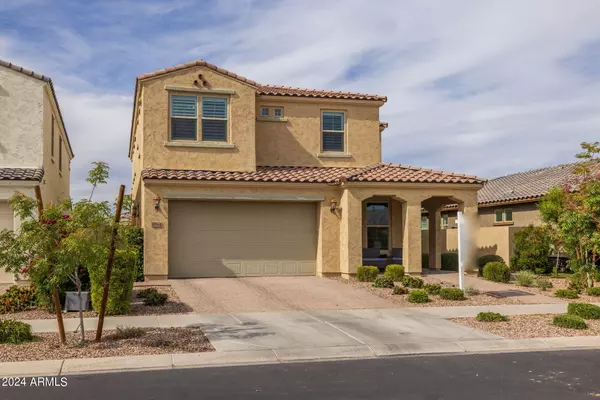$625,000
$625,000
For more information regarding the value of a property, please contact us for a free consultation.
4 Beds
2.5 Baths
3,100 SqFt
SOLD DATE : 09/18/2024
Key Details
Sold Price $625,000
Property Type Single Family Home
Sub Type Single Family - Detached
Listing Status Sold
Purchase Type For Sale
Square Footage 3,100 sqft
Price per Sqft $201
Subdivision Eastmark Development Unit 5/6 South Prcls 6-16, 6-
MLS Listing ID 6693993
Sold Date 09/18/24
Bedrooms 4
HOA Fees $113/mo
HOA Y/N Yes
Originating Board Arizona Regional Multiple Listing Service (ARMLS)
Year Built 2020
Annual Tax Amount $3,089
Tax Year 2023
Lot Size 6,669 Sqft
Acres 0.15
Property Description
Step into the epitome of modern living with this stunning home boasting gorgeous curb appeal and a front porch that's straight out of your dreams. As you enter, the soaring ceilings and highly desired wood plank tile flooring greet you, setting the stage for elegance and comfort. Admire the shiplapped drop zone, white wood shutters, and neutral paint colors that add to the charm of this abode. The kitchen is a chef's delight, featuring granite countertops, rich espresso stacked shaker cabinets, slate appliances, and modern pendant lights. With a single basin sink, reverse osmosis system, and a pots and pans drawer, functionality meets style seamlessly. Plus, enjoy the convenience of a butler's pantry opposite the walk-in pantry. (CLICK TO READ MORE) The kitchen flows effortlessly into the living room, complete with surround sound, while two dining spaces offer versatility and abundant natural light. Downstairs boasts not one but two bonus spaces, ideal for playrooms, offices, or any other purpose you desire. One of these bonus spaces even features a chic barn door for added privacy. Upstairs, the expansive loft welcomes you with plush carpeting, providing an inviting retreat. The primary bedroom is a sanctuary of relaxation, flooded with natural light and offering dual sinks, a seamless shower, and a functional walk-in closet. Three additional bedrooms, each with its own walk-in closet, ensure ample space for the whole family. Outside, the backyard beckons with its vast expanse, artificial turf, extended patio pavers, an added gas stub, and a fenced-in dog run. Another feature this home has to offer that you will love is the permanent lighting that can be controlled via an app. Just like a world-class resort, this community offers a luxurious community pool, splash pads, numerous parks spread throughout, the Steadfast farm, the Handlebar Diner, and its very own state-of-the-art clubhouse "The Mark". The Mark hosts events throughout the year and a wide variety of family-friendly games to play. Don't miss the chance to experience luxury living at its finest and make this exceptional home yours!
Location
State AZ
County Maricopa
Community Eastmark Development Unit 5/6 South Prcls 6-16, 6-
Direction Heading East on Elliot from Ellsworth turn South on Everton Terrace. Right on Radix and Left on Radioactive Dr. Continue straight and the house will be on the Right.
Rooms
Other Rooms Loft, BonusGame Room
Master Bedroom Split
Den/Bedroom Plus 7
Separate Den/Office Y
Interior
Interior Features Upstairs, Eat-in Kitchen, 9+ Flat Ceilings, Soft Water Loop, Kitchen Island, Double Vanity, Full Bth Master Bdrm, Separate Shwr & Tub, High Speed Internet, Granite Counters
Heating Natural Gas
Cooling Refrigeration, Programmable Thmstat, Ceiling Fan(s)
Flooring Carpet, Tile
Fireplaces Number No Fireplace
Fireplaces Type None
Fireplace No
Window Features Sunscreen(s),Dual Pane,Low-E,Vinyl Frame
SPA None
Laundry WshrDry HookUp Only
Exterior
Exterior Feature Covered Patio(s), Patio
Parking Features Dir Entry frm Garage, Electric Door Opener
Garage Spaces 2.0
Garage Description 2.0
Fence Block
Pool None
Community Features Community Pool, Community Media Room, Playground, Biking/Walking Path
Amenities Available Management, Rental OK (See Rmks)
Roof Type Tile
Private Pool No
Building
Lot Description Desert Back, Desert Front, Synthetic Grass Back
Story 2
Builder Name TM Homes
Sewer Public Sewer
Water City Water
Structure Type Covered Patio(s),Patio
New Construction No
Schools
Elementary Schools Meridian
Middle Schools Desert Ridge Jr. High
High Schools Desert Ridge High
School District Gilbert Unified District
Others
HOA Name EASTMARK
HOA Fee Include Maintenance Grounds
Senior Community No
Tax ID 313-28-271
Ownership Fee Simple
Acceptable Financing Conventional, FHA, VA Loan
Horse Property N
Listing Terms Conventional, FHA, VA Loan
Financing Conventional
Read Less Info
Want to know what your home might be worth? Contact us for a FREE valuation!

Our team is ready to help you sell your home for the highest possible price ASAP

Copyright 2024 Arizona Regional Multiple Listing Service, Inc. All rights reserved.
Bought with Redfin Corporation
GET MORE INFORMATION

ABR, GRI, CRS, REALTOR® | Lic# LIC# SA106235000






