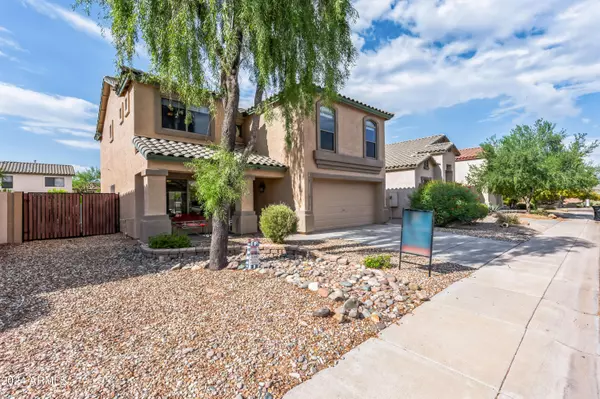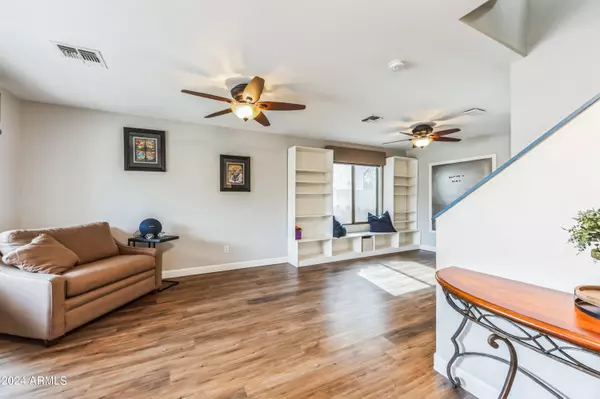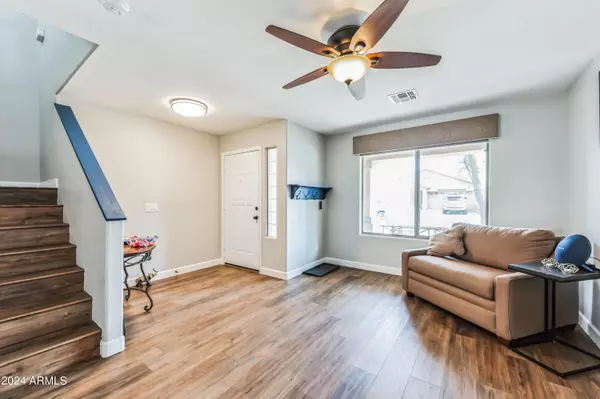$575,000
$589,999
2.5%For more information regarding the value of a property, please contact us for a free consultation.
4 Beds
2.5 Baths
2,232 SqFt
SOLD DATE : 09/23/2024
Key Details
Sold Price $575,000
Property Type Single Family Home
Sub Type Single Family - Detached
Listing Status Sold
Purchase Type For Sale
Square Footage 2,232 sqft
Price per Sqft $257
Subdivision Dynamite Mountain Ranch Section A
MLS Listing ID 6684898
Sold Date 09/23/24
Bedrooms 4
HOA Fees $51/qua
HOA Y/N Yes
Originating Board Arizona Regional Multiple Listing Service (ARMLS)
Year Built 2005
Annual Tax Amount $2,229
Tax Year 2023
Lot Size 5,076 Sqft
Acres 0.12
Property Description
Looking for the perfect home in North Phoenix? This single-family gem, located off Jomax Road and I-17, offers modern comfort and convenience, ideal for professionals working at USSA, Gore, TSMC, and other
major employers. The exterior features a low-maintenance yard and a charming porch. Inside, the bright open floor plan integrates the kitchen, dining area, and living room, perfect for entertaining or relaxing. The two-car garage with 220 power offers ample storage, while the versatile upstairs loft with a ceiling fan is ideal for a home office or study. With four bedrooms and two full bathrooms, comfort is a priority. The primary bedroom boasts
large north-facing windows and a spa-like ensuite bathroom with a spacious walk-in shower, separate sinks,
and a vanity. The expansive closet accommodates extensive wardrobes. The backyard is an oasis, featuring
artificial turf, a fenced diving pool with a Baja Bench, and a nearby community park with playgrounds and green
spaces. Renovated in 2019 with luxury vinyl plank flooring, updated kitchen amenities, and refreshed bathrooms,
this home received new interior paint in 2022 and exterior paint in 2024. A new AC unit was installed in 2021.
This North Phoenix property combines comfort, convenience, and modern elegance, making it an excellent
investment in the vibrant North Phoenix area.
Location
State AZ
County Maricopa
Community Dynamite Mountain Ranch Section A
Direction East off Jomax, North on Norterra PKWY, west on Straight Arrow Ln, quick turn to Bent Tree Dr.
Rooms
Other Rooms Loft, Family Room, BonusGame Room
Master Bedroom Upstairs
Den/Bedroom Plus 7
Separate Den/Office Y
Interior
Interior Features Upstairs, Eat-in Kitchen, Furnished(See Rmrks), Pantry, 3/4 Bath Master Bdrm, Double Vanity
Heating Natural Gas, Ceiling, ENERGY STAR Qualified Equipment
Cooling Refrigeration, Programmable Thmstat, Ceiling Fan(s), ENERGY STAR Qualified Equipment
Flooring Vinyl
Fireplaces Number No Fireplace
Fireplaces Type None
Fireplace No
Window Features Sunscreen(s)
SPA None
Exterior
Exterior Feature Patio
Parking Features Electric Door Opener, RV Gate, Electric Vehicle Charging Station(s)
Garage Spaces 2.0
Garage Description 2.0
Fence Block
Pool Variable Speed Pump, Diving Pool, Fenced, Private
Community Features Playground
Amenities Available Rental OK (See Rmks)
Roof Type Tile
Private Pool Yes
Building
Lot Description Desert Front, Synthetic Grass Back, Auto Timer H2O Front
Story 2
Builder Name DR Horton
Sewer Public Sewer
Water City Water
Structure Type Patio
New Construction No
Schools
Elementary Schools Norterra Canyon K-8
Middle Schools Norterra Canyon K-8
High Schools Barry Goldwater High School
School District Deer Valley Unified District
Others
HOA Name Dynamite Mountain
HOA Fee Include Maintenance Grounds,Other (See Remarks)
Senior Community No
Tax ID 210-03-028
Ownership Fee Simple
Acceptable Financing FannieMae (HomePath), Conventional, 1031 Exchange, FHA, VA Loan
Horse Property N
Listing Terms FannieMae (HomePath), Conventional, 1031 Exchange, FHA, VA Loan
Financing Conventional
Read Less Info
Want to know what your home might be worth? Contact us for a FREE valuation!

Our team is ready to help you sell your home for the highest possible price ASAP

Copyright 2024 Arizona Regional Multiple Listing Service, Inc. All rights reserved.
Bought with Shockness Property Group
GET MORE INFORMATION

ABR, GRI, CRS, REALTOR® | Lic# LIC# SA106235000






