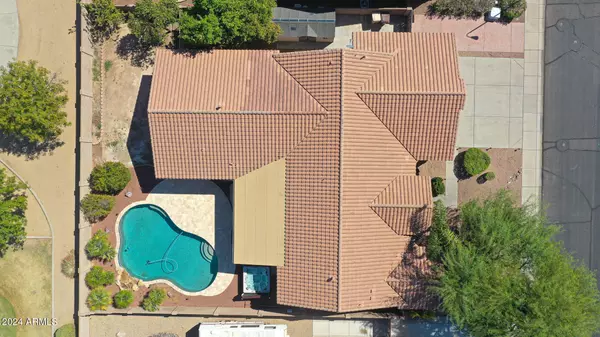$672,000
$678,000
0.9%For more information regarding the value of a property, please contact us for a free consultation.
4 Beds
2 Baths
2,833 SqFt
SOLD DATE : 09/27/2024
Key Details
Sold Price $672,000
Property Type Single Family Home
Sub Type Single Family - Detached
Listing Status Sold
Purchase Type For Sale
Square Footage 2,833 sqft
Price per Sqft $237
Subdivision Tierra Norte 4
MLS Listing ID 6753354
Sold Date 09/27/24
Bedrooms 4
HOA Y/N No
Originating Board Arizona Regional Multiple Listing Service (ARMLS)
Year Built 2000
Annual Tax Amount $2,601
Tax Year 2023
Lot Size 10,228 Sqft
Acres 0.23
Property Description
Discover your dream home on a sprawling ¼ acre lot in Peoria's desirable Tierra Norte. This quality-built Courtland single-story offers the ultimate blend of space, comfort & peace of mind with major upgrades completed: a 2023 new roof w/ double underlayment ($21K) & two 2022 19.2 SEER Lennox HVAC units ($22K). Enjoy this open floor plan w/ 4 bedrooms, 2 baths & two separate living areas creating a perfect space for entertaining or relaxation, centered around an open great room layout. The split master suite is a true retreat with a 8x10 private sitting area (OR OFFICE) and lovely updated bath featuring a clear glass gorgeous shower. There are no storage issues in this home w/ the extended 3-car garage with cabinetry & separate shop. Spend endless hours in your 2012 Pebble Tec ... MORE saltwater Pool with granite rock water feature & above-ground spa for year-round enjoyment. Mov in ready with Fresh paint both interior and exterior 2024. The large lot, backed by Rio Vista Park, provides privacy in a tranquil setting and only steps away from ample room for outdoor park activities. No HOA makes the side RV gate and storage shed extremely functional for your toys.
This Tierra Norte gem is a great find, combining premium lot size, desirable location & close to both elementary and high school. It is 2833 sf of enjoyment!
Location
State AZ
County Maricopa
Community Tierra Norte 4
Direction East to 77th Drive. South to property.
Rooms
Other Rooms Separate Workshop, Great Room, Family Room
Master Bedroom Split
Den/Bedroom Plus 5
Separate Den/Office Y
Interior
Interior Features Eat-in Kitchen, Breakfast Bar, 9+ Flat Ceilings, Drink Wtr Filter Sys, No Interior Steps, Kitchen Island, Pantry, Double Vanity, Full Bth Master Bdrm, High Speed Internet, Granite Counters
Heating Natural Gas
Cooling Refrigeration
Flooring Tile
Fireplaces Type Free Standing, Family Room
Fireplace Yes
Window Features Sunscreen(s),Dual Pane
SPA Above Ground,Heated,Private
Exterior
Exterior Feature Covered Patio(s), Patio, Private Yard, Storage
Garage Attch'd Gar Cabinets, Electric Door Opener, Extnded Lngth Garage, RV Gate, Separate Strge Area, RV Access/Parking
Garage Spaces 3.0
Garage Description 3.0
Fence Block
Pool Variable Speed Pump, Private
Community Features Playground, Biking/Walking Path
Amenities Available None
Waterfront No
Roof Type Tile
Parking Type Attch'd Gar Cabinets, Electric Door Opener, Extnded Lngth Garage, RV Gate, Separate Strge Area, RV Access/Parking
Private Pool Yes
Building
Lot Description Sprinklers In Rear, Sprinklers In Front, Gravel/Stone Front, Auto Timer H2O Front, Auto Timer H2O Back
Story 1
Builder Name Courtland Homes
Sewer Public Sewer
Water City Water
Structure Type Covered Patio(s),Patio,Private Yard,Storage
Schools
Elementary Schools Paseo Verde Elementary School
Middle Schools Paseo Verde Elementary School
High Schools Centennial High School
School District Peoria Unified School District
Others
HOA Fee Include No Fees
Senior Community No
Tax ID 200-62-838
Ownership Fee Simple
Acceptable Financing Conventional, FHA, VA Loan
Horse Property N
Listing Terms Conventional, FHA, VA Loan
Financing Other
Read Less Info
Want to know what your home might be worth? Contact us for a FREE valuation!

Our team is ready to help you sell your home for the highest possible price ASAP

Copyright 2024 Arizona Regional Multiple Listing Service, Inc. All rights reserved.
Bought with HomeSmart
GET MORE INFORMATION

ABR, GRI, CRS, REALTOR® | Lic# LIC# SA106235000






