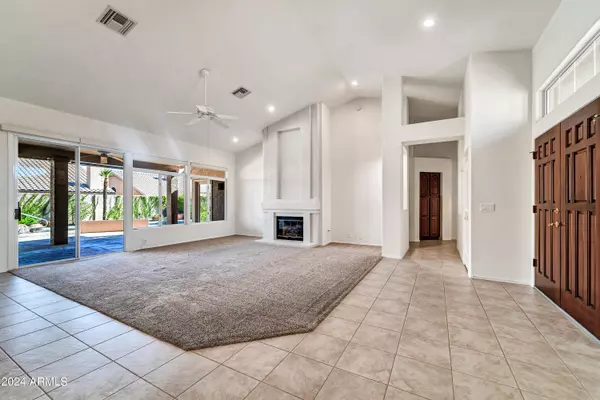$629,000
$649,000
3.1%For more information regarding the value of a property, please contact us for a free consultation.
3 Beds
2 Baths
2,113 SqFt
SOLD DATE : 09/27/2024
Key Details
Sold Price $629,000
Property Type Single Family Home
Sub Type Single Family - Detached
Listing Status Sold
Purchase Type For Sale
Square Footage 2,113 sqft
Price per Sqft $297
Subdivision Westbrook Village Saint Andrews Place
MLS Listing ID 6699273
Sold Date 09/27/24
Bedrooms 3
HOA Fees $64/ann
HOA Y/N Yes
Originating Board Arizona Regional Multiple Listing Service (ARMLS)
Year Built 1991
Annual Tax Amount $2,423
Tax Year 2023
Lot Size 7,100 Sqft
Acres 0.16
Property Description
Welcome to Westbrook Village, known as one of the premier adult living communities in the valley. Beautifully renovated, Highly sought after Monterrey floorplan, 3 bedrooms, 2 bath, Newer A/C, Roof 7 years. A few of the stunning features include: Vaulted ceiling in Living room, cozy gas burning fireplace, high end natural color ,wood cabinets in kitchen, granite counters, center island provides extra storage space. Stainless steel built in appliances, includes side by side refrigerator. Plantation shutters on all windows except where remote blinds were installed such as the breakfast nook. Nook looks out to wonderfully landscaped backyard oasis that showcases the sparkling pool to cool off in, green grass like turf ,and built in Bar B Q. Mature landscape provides great shade to entertain or just enjoy peace, relaxation and tranquility of your own private oasis. Primary suite is spa like with newer oversized tiled walk in shower, Large walk in closet, executive height dual sinks with granite counters.
Home is wonderfully appointed!! Hurry to see all that is included in this home and the great times and new friendships awaiting you in Westbrook Village!!!
Location
State AZ
County Maricopa
Community Westbrook Village Saint Andrews Place
Direction Beardsley and 91st Ave., South to Country Club Pkwy. ,East to Utopia, west on Utopia to 89th Dr., right on Kerry Ln.
Rooms
Other Rooms Great Room
Den/Bedroom Plus 3
Separate Den/Office N
Interior
Interior Features Eat-in Kitchen, 9+ Flat Ceilings, No Interior Steps, Soft Water Loop, Vaulted Ceiling(s), Kitchen Island, Pantry, 3/4 Bath Master Bdrm, Double Vanity, High Speed Internet, Granite Counters
Heating Natural Gas
Cooling Refrigeration, Programmable Thmstat, Ceiling Fan(s)
Flooring Carpet, Tile
Fireplaces Number 1 Fireplace
Fireplaces Type 1 Fireplace, Gas
Fireplace Yes
Window Features Dual Pane
SPA None
Exterior
Exterior Feature Covered Patio(s), Patio, Private Yard, Built-in Barbecue
Garage Attch'd Gar Cabinets, Dir Entry frm Garage, Electric Door Opener
Garage Spaces 2.0
Garage Description 2.0
Fence Block
Pool Play Pool, Private
Community Features Pickleball Court(s), Community Spa Htd, Community Spa, Community Pool Htd, Community Pool, Golf, Tennis Court(s), Biking/Walking Path, Clubhouse, Fitness Center
Amenities Available FHA Approved Prjct, Management, VA Approved Prjct
Waterfront No
Roof Type Tile
Parking Type Attch'd Gar Cabinets, Dir Entry frm Garage, Electric Door Opener
Private Pool Yes
Building
Lot Description Sprinklers In Rear, Sprinklers In Front, Gravel/Stone Front, Gravel/Stone Back, Synthetic Grass Back, Auto Timer H2O Front, Auto Timer H2O Back
Story 1
Builder Name UDC
Sewer Sewer in & Cnctd, Public Sewer
Water City Water
Structure Type Covered Patio(s),Patio,Private Yard,Built-in Barbecue
Schools
Elementary Schools Adult
Middle Schools Adult
High Schools Adult
School District Peoria Unified School District
Others
HOA Name Westbrook Village
HOA Fee Include Maintenance Grounds
Senior Community Yes
Tax ID 200-31-518
Ownership Fee Simple
Acceptable Financing Conventional, VA Loan
Horse Property N
Listing Terms Conventional, VA Loan
Financing Conventional
Special Listing Condition Age Restricted (See Remarks), Probate Listing
Read Less Info
Want to know what your home might be worth? Contact us for a FREE valuation!

Our team is ready to help you sell your home for the highest possible price ASAP

Copyright 2024 Arizona Regional Multiple Listing Service, Inc. All rights reserved.
Bought with RE/MAX Excalibur
GET MORE INFORMATION

ABR, GRI, CRS, REALTOR® | Lic# LIC# SA106235000






