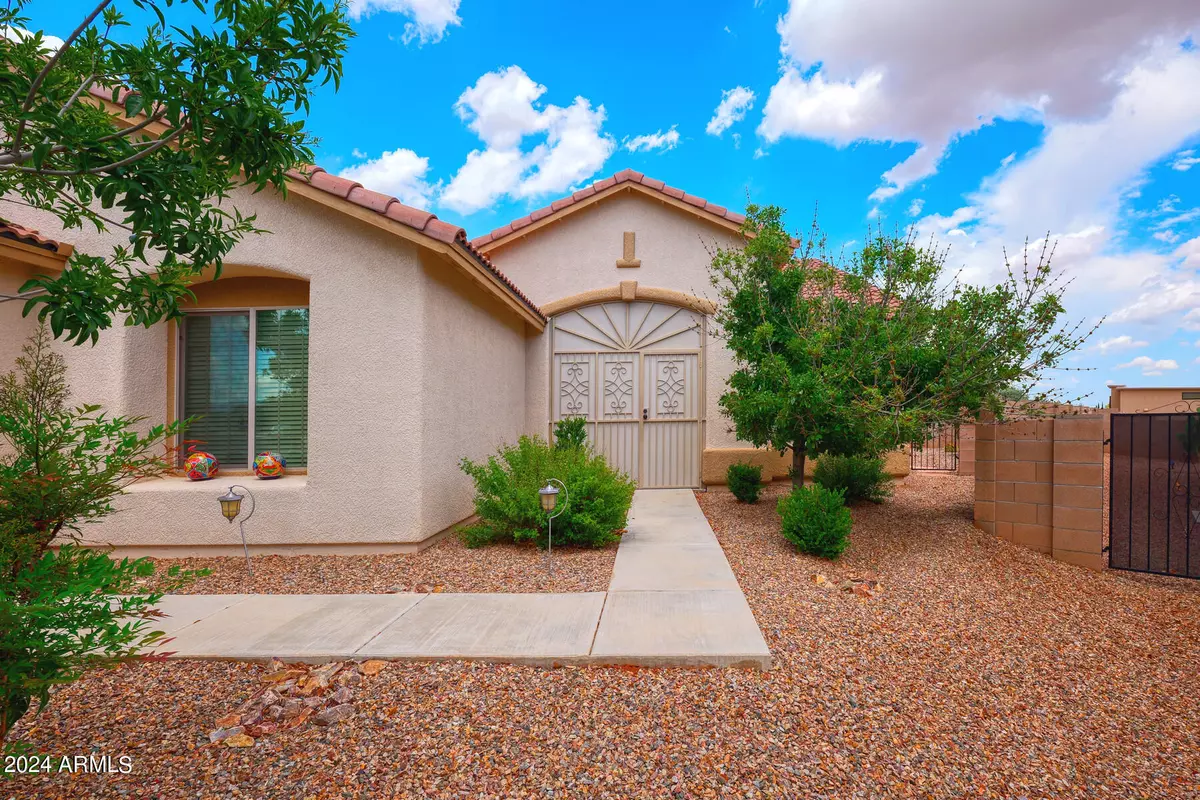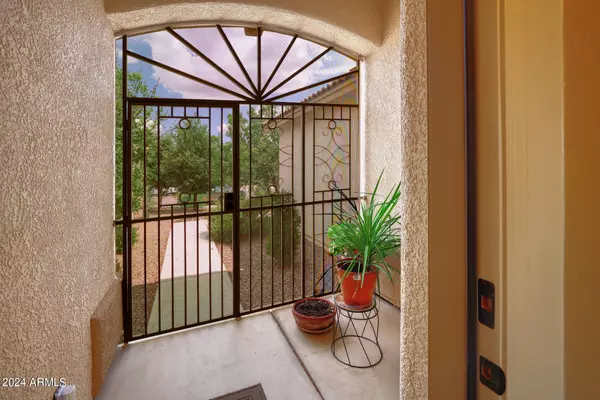$410,000
$425,000
3.5%For more information regarding the value of a property, please contact us for a free consultation.
3 Beds
2 Baths
2,175 SqFt
SOLD DATE : 09/30/2024
Key Details
Sold Price $410,000
Property Type Single Family Home
Sub Type Single Family - Detached
Listing Status Sold
Purchase Type For Sale
Square Footage 2,175 sqft
Price per Sqft $188
Subdivision Oakmont
MLS Listing ID 6727829
Sold Date 09/30/24
Bedrooms 3
HOA Y/N No
Originating Board Arizona Regional Multiple Listing Service (ARMLS)
Year Built 2017
Annual Tax Amount $2,036
Tax Year 2023
Lot Size 8,815 Sqft
Acres 0.2
Property Description
Welcome to your dream home! This 3-bedroom, 2-bath gem offers 2,175 sq ft of elegant living space on a large lot. The gourmet kitchen has quartz countertops beautiful cabinetry, gas range and stainless appliances. The great room design offers comfortable living space and a finished Arizona room opens to additional living and dining space. Master is spacious with a fabulous separate shower, garden tub and walk-in closet. Bdrm 2 off entry makes a nice bedroom or office. Originally a 4 bedroom home, bdrm 3 & 4 have been combined to create a single large crafting room, easily converted back to separate bdrms or mother-in-law suite. 2-car garage and beautiful landscaping. Enjoy gorgeous mountain views, sunsets and privacy, all while being conveniently close to everything. This home has it all!
Location
State AZ
County Cochise
Community Oakmont
Direction Hwy 92 south, turn right onto Avenida Cochise, turn right onto Oakmont Dr, left onto Oak Winds, home is at the end of Oak Winds on left
Rooms
Other Rooms Arizona RoomLanai
Den/Bedroom Plus 4
Separate Den/Office Y
Interior
Interior Features Breakfast Bar, Vaulted Ceiling(s), Pantry, Double Vanity, Full Bth Master Bdrm, Separate Shwr & Tub, High Speed Internet
Heating Natural Gas
Cooling Refrigeration, Programmable Thmstat, Ceiling Fan(s)
Flooring Carpet, Vinyl, Tile
Fireplaces Number No Fireplace
Fireplaces Type None
Fireplace No
Window Features Dual Pane
SPA None
Exterior
Exterior Feature Patio
Garage Attch'd Gar Cabinets, Electric Door Opener
Garage Spaces 2.0
Garage Description 2.0
Fence Block
Pool None
Amenities Available None
View Mountain(s)
Roof Type Tile
Private Pool No
Building
Lot Description Desert Back, Desert Front, Gravel/Stone Front, Gravel/Stone Back
Story 1
Builder Name R L Workman Homes LLC
Sewer Public Sewer
Water Pvt Water Company
Structure Type Patio
New Construction No
Schools
Elementary Schools Village Meadows Elementary School
Middle Schools Joyce Clark Middle School
High Schools Buena High School
School District Sierra Vista Unified District
Others
HOA Fee Include No Fees
Senior Community No
Tax ID 105-16-771
Ownership Fee Simple
Acceptable Financing Conventional, FHA, VA Loan
Horse Property N
Listing Terms Conventional, FHA, VA Loan
Financing VA
Read Less Info
Want to know what your home might be worth? Contact us for a FREE valuation!

Our team is ready to help you sell your home for the highest possible price ASAP

Copyright 2024 Arizona Regional Multiple Listing Service, Inc. All rights reserved.
Bought with Keller Williams Southern AZ
GET MORE INFORMATION

ABR, GRI, CRS, REALTOR® | Lic# LIC# SA106235000






