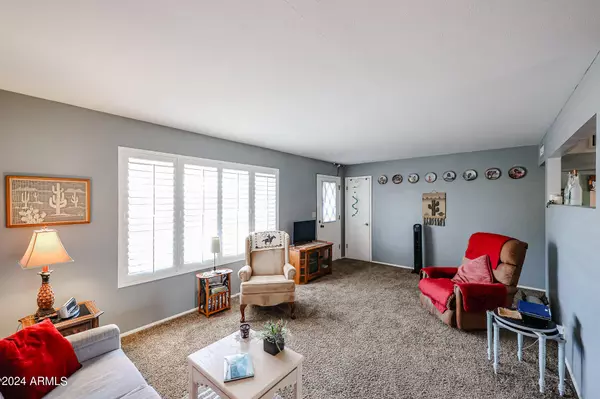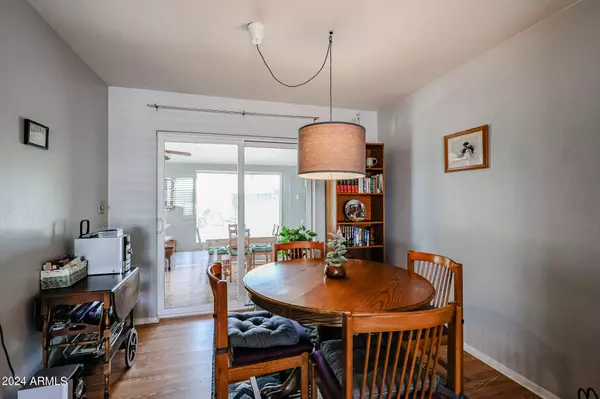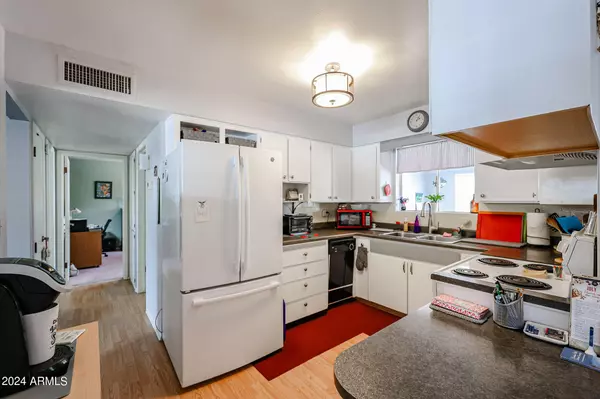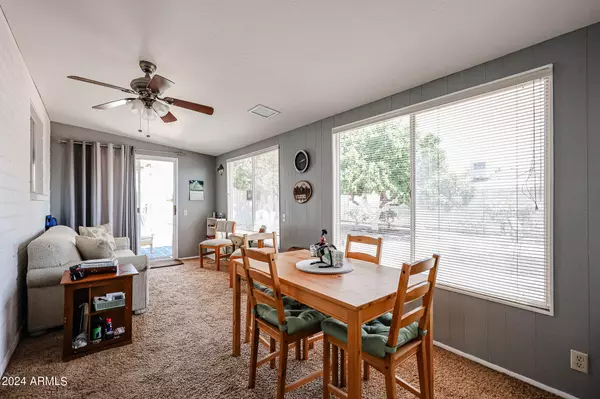$310,000
$315,000
1.6%For more information regarding the value of a property, please contact us for a free consultation.
2 Beds
1.75 Baths
1,150 SqFt
SOLD DATE : 10/02/2024
Key Details
Sold Price $310,000
Property Type Single Family Home
Sub Type Single Family - Detached
Listing Status Sold
Purchase Type For Sale
Square Footage 1,150 sqft
Price per Sqft $269
Subdivision Dreamland Villa 8
MLS Listing ID 6744061
Sold Date 10/02/24
Style Ranch
Bedrooms 2
HOA Y/N No
Originating Board Arizona Regional Multiple Listing Service (ARMLS)
Year Built 1967
Annual Tax Amount $731
Tax Year 2023
Lot Size 7,507 Sqft
Acres 0.17
Property Description
Exceptionally well cared for home in 55+ neighborhood. Be sure to check out the attached Upgrade Sheet! AC Nov 2021 w/ manufacturer warranty AND paid preventative Maintenance Agreement, Roof 2017 w/ warranty left, Electric System 2017, Blown Insulation/Sealed Vents 2023, Dual Pane Windows, Main Water Heater 2024, Primary Bath Water Heater 2017, Exterior paint 2020 . Features 2 good sized bedrooms plus an Arizona room with a 2021 wall AC. The backyard is a peaceful sanctuary w/ several sitting areas, Grapefruit, Valencia & Naval Trees, 2 storage sheds- 1 with Electric!. Seller is leaving washer/dryer/fridge. Can be left furnished (as seen less electronics) Dreamland has an optional activities membership- 3 pools, Gym, Pickleball, Woodshop, Ceramics, Clubs & Activities. Call with ?s.
Location
State AZ
County Maricopa
Community Dreamland Villa 8
Direction South on Higley. Left/East at Light/Adobe. Take immediate right on Higley Frontage road. Left/East on Dodge Street. On Right side.
Rooms
Other Rooms Arizona RoomLanai
Den/Bedroom Plus 2
Separate Den/Office N
Interior
Interior Features Breakfast Bar, No Interior Steps, 3/4 Bath Master Bdrm, High Speed Internet, Laminate Counters
Heating Electric
Cooling Refrigeration, Programmable Thmstat, Wall/Window Unit(s), Ceiling Fan(s)
Flooring Carpet, Laminate, Concrete
Fireplaces Number No Fireplace
Fireplaces Type None
Fireplace No
Window Features Dual Pane
SPA None
Exterior
Exterior Feature Covered Patio(s), Patio, Storage
Carport Spaces 1
Fence Block, Chain Link, Partial
Pool None
Community Features Pickleball Court(s), Community Spa Htd, Community Spa, Community Pool Htd, Community Pool, Community Media Room, Biking/Walking Path, Clubhouse, Fitness Center
Amenities Available Club, Membership Opt, None, Self Managed
Roof Type Composition
Private Pool No
Building
Lot Description Desert Back, Desert Front, Gravel/Stone Front, Gravel/Stone Back, Auto Timer H2O Front, Auto Timer H2O Back
Story 1
Builder Name Farnsworth
Sewer Septic in & Cnctd, Septic Tank
Water City Water
Architectural Style Ranch
Structure Type Covered Patio(s),Patio,Storage
New Construction No
Schools
Elementary Schools Adult
Middle Schools Adult
High Schools Adult
School District Mesa Unified District
Others
HOA Fee Include No Fees
Senior Community Yes
Tax ID 141-47-388
Ownership Fee Simple
Acceptable Financing Conventional, FHA, VA Loan
Horse Property N
Listing Terms Conventional, FHA, VA Loan
Financing Conventional
Special Listing Condition Age Restricted (See Remarks)
Read Less Info
Want to know what your home might be worth? Contact us for a FREE valuation!

Our team is ready to help you sell your home for the highest possible price ASAP

Copyright 2024 Arizona Regional Multiple Listing Service, Inc. All rights reserved.
Bought with Integrity All Stars
GET MORE INFORMATION

ABR, GRI, CRS, REALTOR® | Lic# LIC# SA106235000






