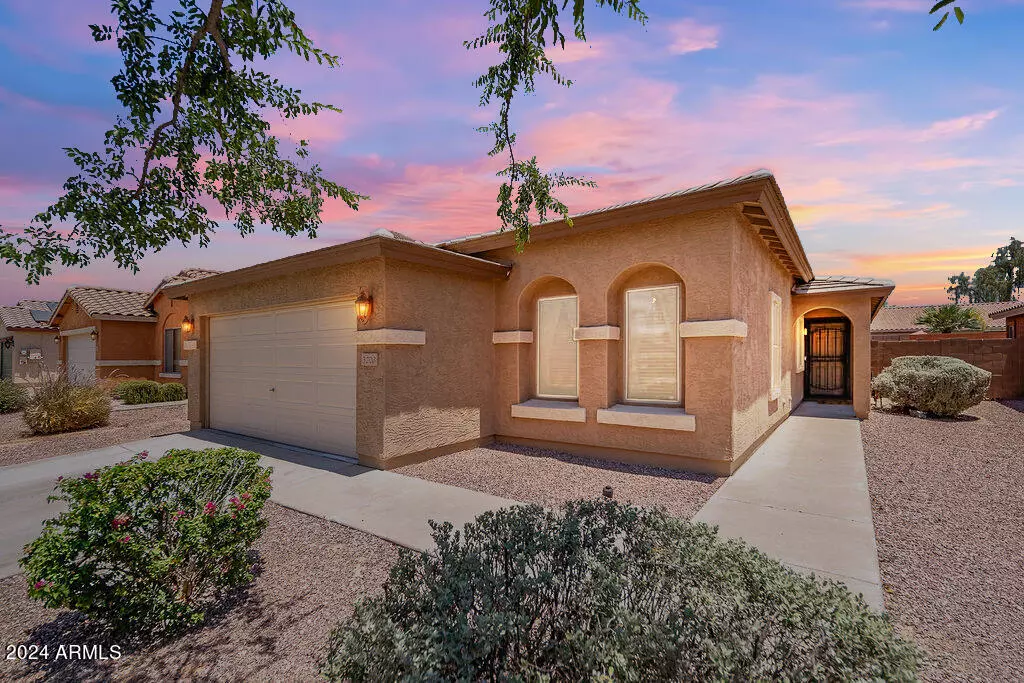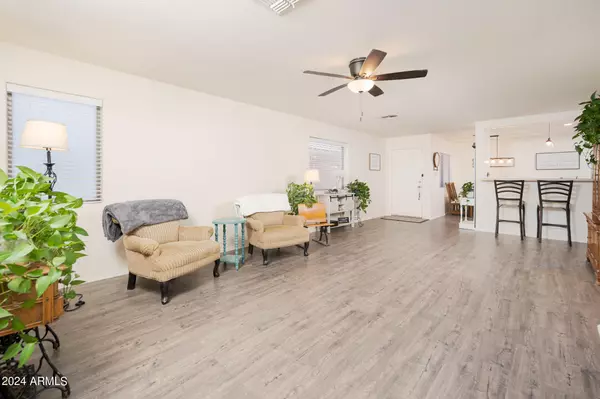$388,850
$379,300
2.5%For more information regarding the value of a property, please contact us for a free consultation.
3 Beds
2 Baths
1,664 SqFt
SOLD DATE : 10/09/2024
Key Details
Sold Price $388,850
Property Type Single Family Home
Sub Type Single Family - Detached
Listing Status Sold
Purchase Type For Sale
Square Footage 1,664 sqft
Price per Sqft $233
Subdivision Tuscano Phase 1
MLS Listing ID 6718546
Sold Date 10/09/24
Bedrooms 3
HOA Fees $76/mo
HOA Y/N Yes
Originating Board Arizona Regional Multiple Listing Service (ARMLS)
Year Built 2005
Annual Tax Amount $1,258
Tax Year 2023
Lot Size 5,875 Sqft
Acres 0.13
Property Description
Beautiful home is CLEAN & very well cared for. 3 bedrooms + a den. Newer exterior & interior paint. Open floorplan with brand new neutral luxury vinyl flooring in the great room, kitchen & hallway. Eat-in kitchen has been updated & features top-of-the-line wi-fi stainless steel appliances, recessed lighting, a big farm sink, pantry, upgraded pendant lights + a breakfast bar. Split floor plan for added privacy. Primary bedroom with walk-in closet & full bathroom. All rooms have ceiling fans & custom blinds. Indoor laundry room with washer & dryer. Sunscreens installed on all windows in 2023 with 10 year warranty for energy efficiency. Covered patio with roller shades. 2-car garage with 2023 installed garage door opener. Attic fan with remote. The list goes on.....
Location
State AZ
County Maricopa
Community Tuscano Phase 1
Direction East to 79th Ave. South to Globe. West to 80th Ave and North to home. (right side - no sign)
Rooms
Other Rooms Great Room
Master Bedroom Split
Den/Bedroom Plus 4
Separate Den/Office Y
Interior
Interior Features Eat-in Kitchen, Breakfast Bar, No Interior Steps, Pantry, Full Bth Master Bdrm, High Speed Internet
Heating Electric
Cooling Other, Refrigeration, Programmable Thmstat, Ceiling Fan(s)
Flooring Carpet, Linoleum, Vinyl
Fireplaces Number No Fireplace
Fireplaces Type None
Fireplace No
Window Features Sunscreen(s),Dual Pane
SPA None
Exterior
Exterior Feature Covered Patio(s)
Garage Dir Entry frm Garage, Electric Door Opener
Garage Spaces 2.0
Garage Description 2.0
Fence Block
Pool None
Community Features Playground
Amenities Available Management
Roof Type Tile,Rolled/Hot Mop
Private Pool No
Building
Lot Description Sprinklers In Front, Desert Front, Dirt Back, Auto Timer H2O Front
Story 1
Builder Name Shea Homes
Sewer Public Sewer
Water City Water
Structure Type Covered Patio(s)
New Construction No
Schools
Elementary Schools Tuscano Elementary School
Middle Schools Santa Maria Middle School
High Schools Sierra Linda High School
School District Tolleson Union High School District
Others
HOA Name Tuscano
HOA Fee Include Maintenance Grounds
Senior Community No
Tax ID 104-53-399
Ownership Fee Simple
Acceptable Financing Conventional, FHA, VA Loan
Horse Property N
Listing Terms Conventional, FHA, VA Loan
Financing Other
Read Less Info
Want to know what your home might be worth? Contact us for a FREE valuation!

Our team is ready to help you sell your home for the highest possible price ASAP

Copyright 2024 Arizona Regional Multiple Listing Service, Inc. All rights reserved.
Bought with NOMAD BROKERAGE ARIZONA LLC
GET MORE INFORMATION

ABR, GRI, CRS, REALTOR® | Lic# LIC# SA106235000






