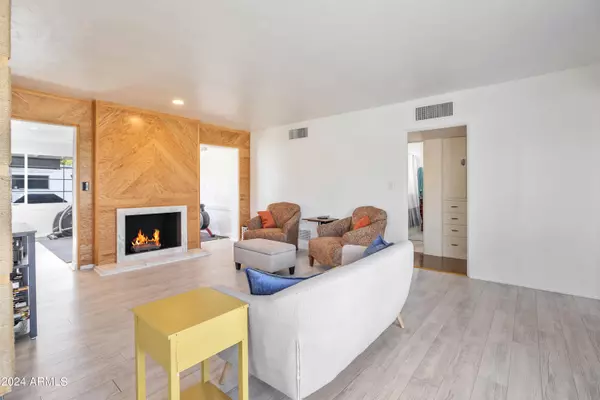$549,000
$549,000
For more information regarding the value of a property, please contact us for a free consultation.
3 Beds
2 Baths
1,531 SqFt
SOLD DATE : 10/31/2024
Key Details
Sold Price $549,000
Property Type Single Family Home
Sub Type Single Family - Detached
Listing Status Sold
Purchase Type For Sale
Square Footage 1,531 sqft
Price per Sqft $358
Subdivision Winston Place
MLS Listing ID 6751820
Sold Date 10/31/24
Bedrooms 3
HOA Y/N No
Originating Board Arizona Regional Multiple Listing Service (ARMLS)
Year Built 1950
Annual Tax Amount $2,579
Tax Year 2023
Lot Size 7,719 Sqft
Acres 0.18
Property Description
Welcome to this inviting North Central Phoenix home in the highly sought-after Madison School District. This beautiful 3-bedroom, 2-bath residence boasts a spacious 1,531 sq. ft. of living space, including a versatile den perfect for a home office or additional living area. Situated on a large, irrigated corner lot, this home offers a serene escape with a covered patio, ideal for outdoor relaxation and entertaining. Recently updated, the property features all-new roofs installed in 2022 and a fully remodeled kitchen completed in 2023, ensuring modern convenience and style. The home was re-plumbed, including the sewer line, and mostly rewired in 2023, providing peace of mind for years to come. Also installed in 2023, enjoy the elegance of new laminate flooring, adding a touch of contemporary flair to the home's classic charm. Built with a double layer of bricks and plaster interior walls, this home offers excellent insulation, keeping you comfortable year-round. Just minutes away from shopping, entertainment, and restaurants, you'll have everything you need right at your doorstep. Don't miss the chance to make this delightful North Central Phoenix gem your own!
Location
State AZ
County Maricopa
Community Winston Place
Direction N on 12th St, W on Fern N. On SWC of 12th St & Fern Dr N.
Rooms
Den/Bedroom Plus 4
Separate Den/Office Y
Interior
Interior Features 3/4 Bath Master Bdrm, High Speed Internet, Granite Counters
Heating Natural Gas
Cooling Refrigeration, Ceiling Fan(s)
Flooring Carpet, Laminate, Vinyl, Concrete
Fireplaces Type Living Room
Fireplace Yes
SPA None
Exterior
Exterior Feature Covered Patio(s), Patio
Garage Detached
Garage Spaces 2.0
Garage Description 2.0
Fence Block
Pool None
Landscape Description Irrigation Back, Irrigation Front
Community Features Near Bus Stop
Amenities Available None
Roof Type Composition
Private Pool No
Building
Lot Description Grass Front, Grass Back, Irrigation Front, Irrigation Back
Story 1
Builder Name Unknown
Sewer Public Sewer
Water City Water
Structure Type Covered Patio(s),Patio
New Construction No
Schools
Elementary Schools Madison Rose Lane School
Middle Schools Madison #1 Middle School
High Schools North High School
School District Phoenix Union High School District
Others
HOA Fee Include No Fees
Senior Community No
Tax ID 162-17-068
Ownership Fee Simple
Acceptable Financing Conventional, FHA, VA Loan
Horse Property N
Listing Terms Conventional, FHA, VA Loan
Financing Conventional
Read Less Info
Want to know what your home might be worth? Contact us for a FREE valuation!

Our team is ready to help you sell your home for the highest possible price ASAP

Copyright 2024 Arizona Regional Multiple Listing Service, Inc. All rights reserved.
Bought with Compass
GET MORE INFORMATION

ABR, GRI, CRS, REALTOR® | Lic# LIC# SA106235000






