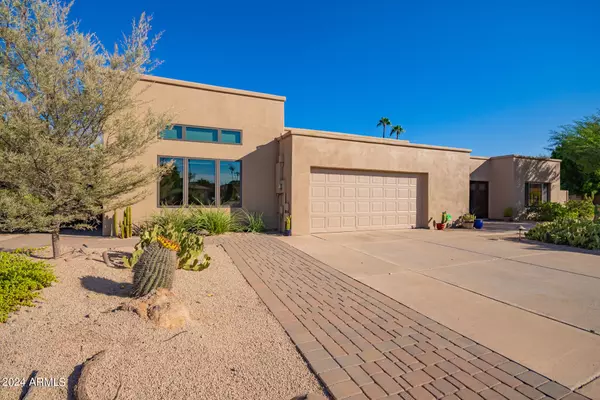$1,350,000
$1,250,000
8.0%For more information regarding the value of a property, please contact us for a free consultation.
4 Beds
2.5 Baths
2,833 SqFt
SOLD DATE : 11/07/2024
Key Details
Sold Price $1,350,000
Property Type Single Family Home
Sub Type Single Family - Detached
Listing Status Sold
Purchase Type For Sale
Square Footage 2,833 sqft
Price per Sqft $476
Subdivision Villa La Playa
MLS Listing ID 6760636
Sold Date 11/07/24
Style Territorial/Santa Fe
Bedrooms 4
HOA Fees $20/ann
HOA Y/N Yes
Originating Board Arizona Regional Multiple Listing Service (ARMLS)
Year Built 1979
Annual Tax Amount $2,622
Tax Year 2023
Lot Size 10,229 Sqft
Acres 0.23
Property Description
Beautiful single-family home in McCormick Ranch - in the heart of Scottsdale, AZ. This home incorporates a subtle balance of contemporary finishes with a modern design. The home features 4 bedrooms, 2.5 bath(s), 2,833 sq ft open concept floor plan, nicely appointed kitchen w/butcher-block countertops, large island, shaker cabinets, stainless steel appliances, Sub-Zero refrigerator, dual Gaggenau convection ovens, Wolf induction cooktop in island. Additional features include both a formal & informal living space w/propane fireplace, dedicated dining space, updated bath(s), wood flooring throughout, modern plumbing/lighting fixtures, ceiling fans, dual pane windows, upgraded patio door(s), and upgraded interior doors with a dedicated master suite featuring a spacious sleeping quarters.. sitting area, a large roll-in shower, dual sinks, and walk-in Closet.
Lastly, the home features a 2-car garage, low-maintenance landscaped front yard, and a private backyard featuring gorgeous pebble-tech pool, hot tub jacuzzi, mature landscaping, and covered electric louvred patio space-perfect for entertaining guests & family. McCormick Ranch offers residents plenty of walking & bike paths, lake views, green spaces, and is just minutes away from great shopping, restaurants, and entertainment.
Location
State AZ
County Maricopa
Community Villa La Playa
Direction Head north on N 78th Pl, Turn left onto East Vía de Belleza, Continue onto N Vía Sonrisa. Property will be on the right.
Rooms
Other Rooms Great Room, Family Room, BonusGame Room
Den/Bedroom Plus 6
Separate Den/Office Y
Interior
Interior Features Breakfast Bar, No Interior Steps, Kitchen Island, 3/4 Bath Master Bdrm, Double Vanity, High Speed Internet, Laminate Counters
Heating Electric
Cooling Refrigeration, Ceiling Fan(s)
Flooring Tile, Wood, Concrete
Fireplaces Number 1 Fireplace
Fireplaces Type 1 Fireplace, Family Room, Gas
Fireplace Yes
Window Features Dual Pane
SPA Above Ground,Heated,Private
Laundry WshrDry HookUp Only
Exterior
Exterior Feature Covered Patio(s), Patio, Storage
Parking Features Attch'd Gar Cabinets, Dir Entry frm Garage, Electric Door Opener, Over Height Garage, Separate Strge Area
Garage Spaces 2.0
Garage Description 2.0
Fence Block
Pool Diving Pool, Private
Community Features Near Bus Stop, Golf, Biking/Walking Path
Amenities Available Management, RV Parking
Roof Type Tile,Built-Up
Accessibility Lever Handles
Private Pool Yes
Building
Lot Description Sprinklers In Rear, Sprinklers In Front, Corner Lot, Desert Back, Desert Front
Story 1
Builder Name DIETZ CRANE HOMES
Sewer Public Sewer
Water City Water
Architectural Style Territorial/Santa Fe
Structure Type Covered Patio(s),Patio,Storage
New Construction No
Schools
Elementary Schools Kiva Elementary School
Middle Schools Mohave Middle School
High Schools Saguaro High School
School District Scottsdale Unified District
Others
HOA Name MCCORMICK RANCH
HOA Fee Include Maintenance Grounds
Senior Community No
Tax ID 174-22-106
Ownership Fee Simple
Acceptable Financing Conventional, FHA, VA Loan
Horse Property N
Listing Terms Conventional, FHA, VA Loan
Financing Conventional
Read Less Info
Want to know what your home might be worth? Contact us for a FREE valuation!

Our team is ready to help you sell your home for the highest possible price ASAP

Copyright 2024 Arizona Regional Multiple Listing Service, Inc. All rights reserved.
Bought with The Brokery
GET MORE INFORMATION

ABR, GRI, CRS, REALTOR® | Lic# LIC# SA106235000






