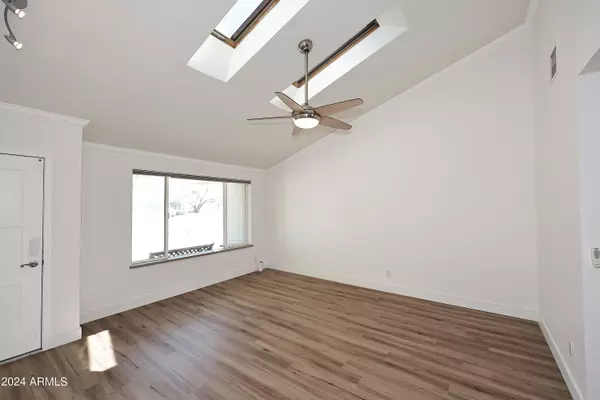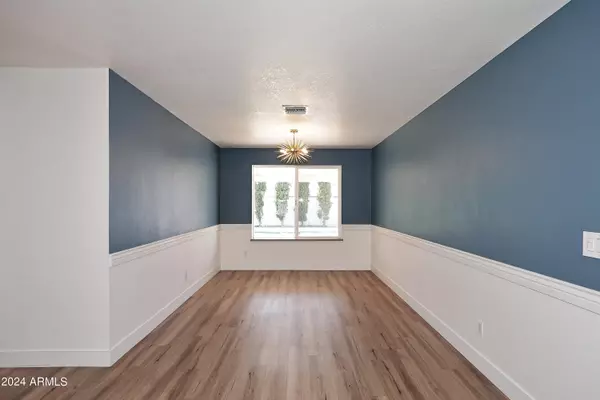$775,000
$799,000
3.0%For more information regarding the value of a property, please contact us for a free consultation.
4 Beds
2 Baths
2,353 SqFt
SOLD DATE : 11/18/2024
Key Details
Sold Price $775,000
Property Type Single Family Home
Sub Type Single Family - Detached
Listing Status Sold
Purchase Type For Sale
Square Footage 2,353 sqft
Price per Sqft $329
Subdivision Shadowridge 4
MLS Listing ID 6753543
Sold Date 11/18/24
Style Ranch
Bedrooms 4
HOA Y/N No
Originating Board Arizona Regional Multiple Listing Service (ARMLS)
Year Built 1984
Annual Tax Amount $3,269
Tax Year 2023
Lot Size 10,388 Sqft
Acres 0.24
Property Description
Beautiful and move-in ready, this lovely home is just waiting for it's new owners. Let the pictures tell the story. This home is practically new in every way! Numerous updates and upgrades added in the last four years include: new appliances, granite counters, LVP flooring throughout, new A/C combo unit, new electrical panel, and a Spa worthy primary bathroom just finished in August! Smart features include the thermostat, doorbell and garage door opener. There is a level 2 EV charger outlet in the garage. The complete list is under Documents tab. This is a block constructed home with extra blown-in insulation. The expansive back yard offers extened patio/pavers, grassy play area, a pool with a water feature, solar heat and removable fence. North Central location convenient to everything.
Location
State AZ
County Maricopa
Community Shadowridge 4
Direction Greenway Rd. South on 44th St. West on Acoma Dr. to property on the South.
Rooms
Other Rooms ExerciseSauna Room, Family Room
Den/Bedroom Plus 5
Separate Den/Office Y
Interior
Interior Features Eat-in Kitchen, Breakfast Bar, No Interior Steps, Vaulted Ceiling(s), Pantry, Double Vanity, Full Bth Master Bdrm, Separate Shwr & Tub, High Speed Internet, Granite Counters
Heating Electric
Cooling Refrigeration, Programmable Thmstat, Ceiling Fan(s)
Flooring Vinyl, Tile
Fireplaces Number 1 Fireplace
Fireplaces Type 1 Fireplace
Fireplace Yes
Window Features Dual Pane
SPA None
Exterior
Exterior Feature Covered Patio(s), Playground, Patio, Private Yard, Storage
Garage Dir Entry frm Garage, Electric Door Opener, RV Gate, RV Access/Parking, Electric Vehicle Charging Station(s)
Garage Spaces 2.0
Garage Description 2.0
Fence Block
Pool Solar Thermal Sys, Fenced, Private
Amenities Available None
Roof Type Composition
Private Pool Yes
Building
Lot Description Sprinklers In Rear, Sprinklers In Front, Desert Back, Desert Front, Grass Back, Auto Timer H2O Front, Auto Timer H2O Back
Story 1
Builder Name Cavelier
Sewer Public Sewer
Water City Water
Architectural Style Ranch
Structure Type Covered Patio(s),Playground,Patio,Private Yard,Storage
New Construction No
Schools
Elementary Schools Indian Bend Elementary School
Middle Schools Sunrise Middle School
High Schools Paradise Valley High School
School District Paradise Valley Unified District
Others
HOA Fee Include No Fees
Senior Community No
Tax ID 215-72-402
Ownership Fee Simple
Acceptable Financing Conventional, VA Loan
Horse Property N
Horse Feature Other
Listing Terms Conventional, VA Loan
Financing Conventional
Read Less Info
Want to know what your home might be worth? Contact us for a FREE valuation!

Our team is ready to help you sell your home for the highest possible price ASAP

Copyright 2024 Arizona Regional Multiple Listing Service, Inc. All rights reserved.
Bought with Platinum Living Realty
GET MORE INFORMATION

ABR, GRI, CRS, REALTOR® | Lic# LIC# SA106235000






