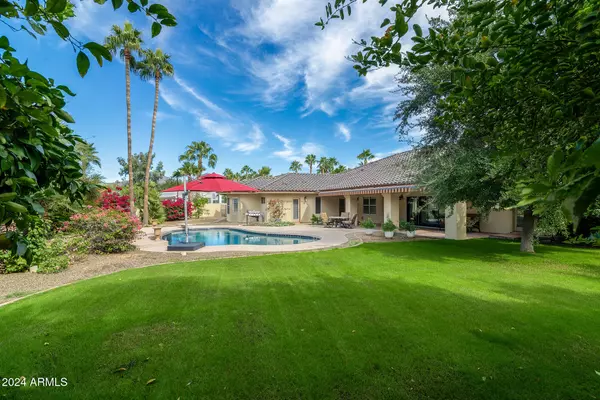$1,665,000
$1,660,000
0.3%For more information regarding the value of a property, please contact us for a free consultation.
5 Beds
4.5 Baths
4,107 SqFt
SOLD DATE : 11/25/2024
Key Details
Sold Price $1,665,000
Property Type Single Family Home
Sub Type Single Family - Detached
Listing Status Sold
Purchase Type For Sale
Square Footage 4,107 sqft
Price per Sqft $405
Subdivision Estates At Scottsdale Ranch Unit 1
MLS Listing ID 6780814
Sold Date 11/25/24
Bedrooms 5
HOA Fees $248/ann
HOA Y/N Yes
Originating Board Arizona Regional Multiple Listing Service (ARMLS)
Year Built 1989
Annual Tax Amount $6,124
Tax Year 2024
Lot Size 0.580 Acres
Acres 0.58
Property Description
Introducing a magnificent home in the prestigious gated community of the Estates at Scottsdale Ranch. This neighborhood features 93 single-level homes, each situated on larger lots, offering a sense of privacy in this exclusive area where homes rarely come available. Enjoy the serenity provided by mature trees and lush landscaping, all while being conveniently located near community tennis and pickleball courts and the Scottsdale Community Center.
This beautiful home boasts granite countertops, ample cabinetry, and a SubZero refrigerator in the kitchen, complemented by a formal living and dining room. A new roof in 8/2023 and 2 new HVAC units. The family room features a collapsible sliding door a collapsible sliding door that opens to a phenomenal and private backyard, covered patio, play area and diving pool. The split floor plan offers a spacious primary bedroom, sitting area and a large en-suite bathroom. This home includes five generously sized bedrooms, most with walk-in closets.
Additionally, there are plenty of lovely shutters, ceiling fans, and ample storage space.
The property also features three garages with storage cabinets and epoxy floors, providing plenty of space for your needs. Convenient to the heart of Scottsdale, shopping restaurants and 5 -star resorts!
Location
State AZ
County Maricopa
Community Estates At Scottsdale Ranch Unit 1
Direction East on Shea from 96th. South on Via Linda. East on Cochise to gate. Once through the gate, follow around to the home on the right
Rooms
Other Rooms Family Room
Master Bedroom Split
Den/Bedroom Plus 5
Separate Den/Office N
Interior
Interior Features Eat-in Kitchen, Breakfast Bar, Vaulted Ceiling(s), Wet Bar, Kitchen Island, Pantry, Double Vanity, Full Bth Master Bdrm, Separate Shwr & Tub, Tub with Jets, High Speed Internet, Granite Counters
Heating Natural Gas
Cooling Refrigeration, Ceiling Fan(s)
Flooring Carpet, Tile
Fireplaces Type 3+ Fireplace, Two Way Fireplace, Family Room, Living Room
Fireplace Yes
Window Features Dual Pane
SPA None
Exterior
Exterior Feature Covered Patio(s), Playground, Patio, Private Street(s), Storage
Garage Dir Entry frm Garage, Electric Door Opener, RV Gate, Side Vehicle Entry
Garage Spaces 3.0
Garage Description 3.0
Fence Block
Pool Diving Pool, Heated, Private
Community Features Gated Community, Pickleball Court(s), Tennis Court(s)
Amenities Available Management
Roof Type Tile
Private Pool Yes
Building
Lot Description Sprinklers In Rear, Sprinklers In Front, Grass Front, Grass Back, Auto Timer H2O Front, Auto Timer H2O Back
Story 1
Builder Name unkn
Sewer Public Sewer
Water City Water
Structure Type Covered Patio(s),Playground,Patio,Private Street(s),Storage
New Construction No
Schools
Elementary Schools Laguna Elementary School
Middle Schools Mountainside Middle School
High Schools Desert Mountain High School
School District Scottsdale Unified District
Others
HOA Name Scottsdale Ranch
HOA Fee Include Maintenance Grounds,Street Maint
Senior Community No
Tax ID 217-34-689
Ownership Fee Simple
Acceptable Financing Conventional, FHA, VA Loan
Horse Property N
Listing Terms Conventional, FHA, VA Loan
Financing Other
Read Less Info
Want to know what your home might be worth? Contact us for a FREE valuation!

Our team is ready to help you sell your home for the highest possible price ASAP

Copyright 2024 Arizona Regional Multiple Listing Service, Inc. All rights reserved.
Bought with HomeSmart
GET MORE INFORMATION

ABR, GRI, CRS, REALTOR® | Lic# LIC# SA106235000






